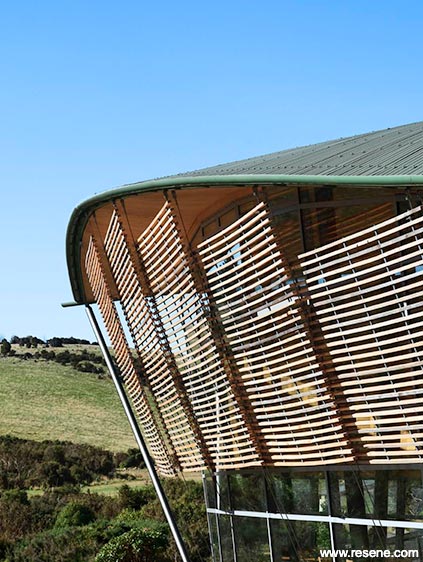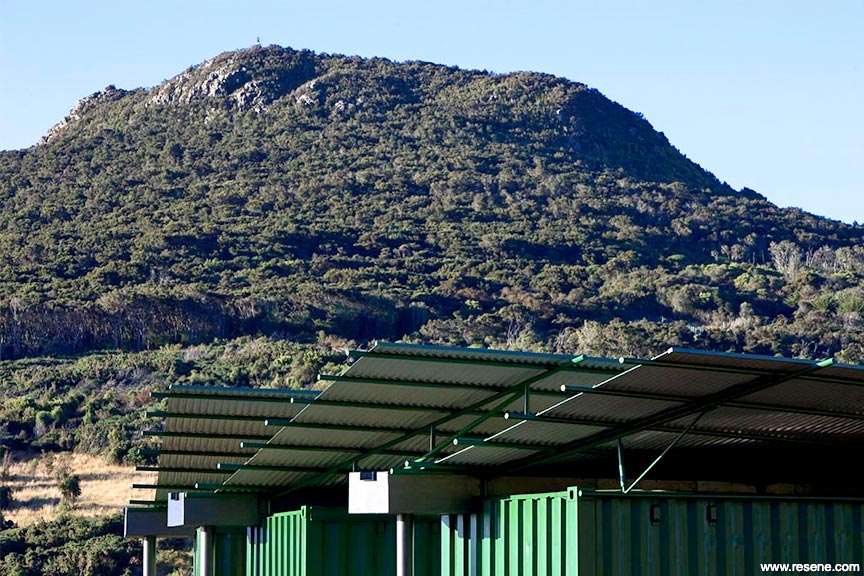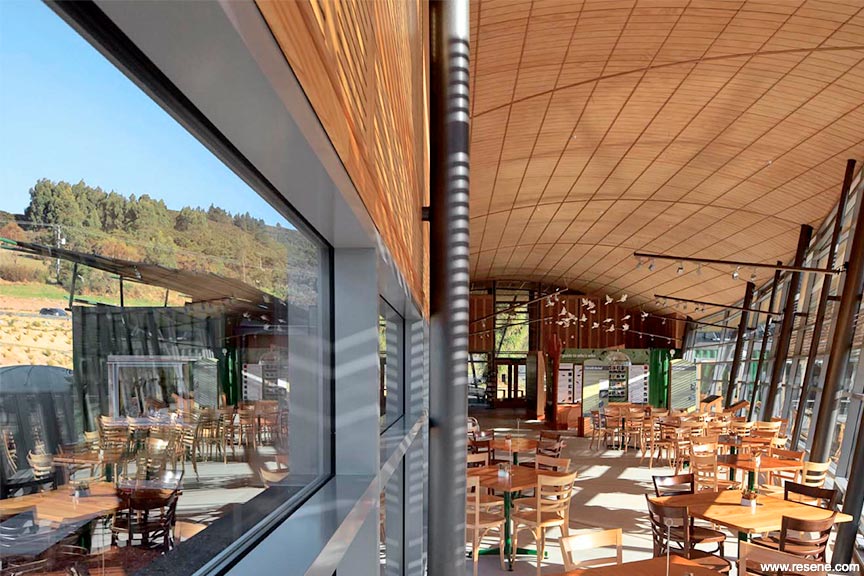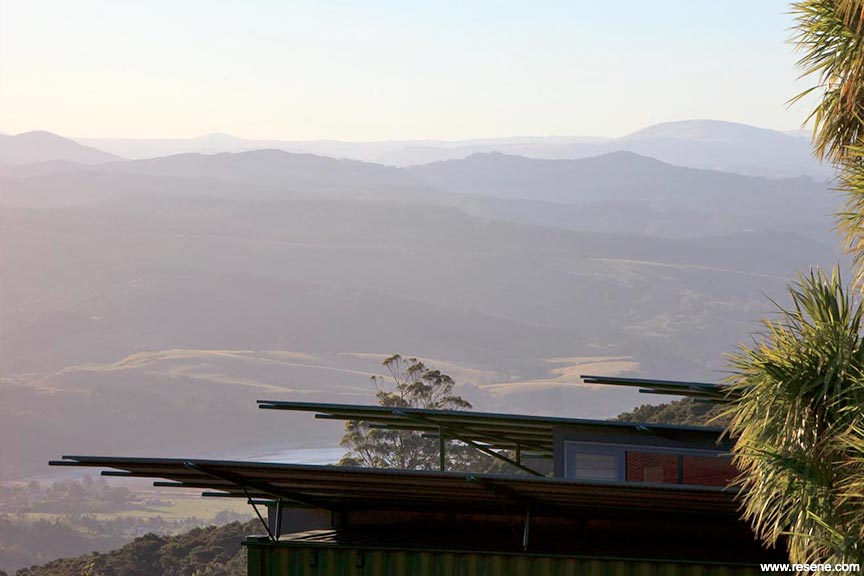600 Blueskin Road, Dunedin
The Trust has established a mainland island and sanctuary just north of Dunedin.

The Otago Natural History Trust is focused on providing an area of native forest where indigenous plants and animals can live in the wild without threat from most introduced pests. The Trust has established a mainland island and sanctuary just north of Dunedin. It wanted a truly New Zealand building – something to fit into the landscape. We talked about a common language that includes landscape and the building. The visitor centre is intended to help interpret this place and to celebrate the landscape as the repository of unique flora, fauna and the history of local people.
About twelve million years ago there was a sequence of volcanic eruptions in and around the edges of Otago Harbour. ‘Rakiriri’ was a massive shield volcano in the middle of the harbour. The geological bones of the Dunedin landscapes were laid down. To the north of the harbour, the volcanic cones of Mopanui and Mihiwaka were formed. Following the landscape ‘bones’ came the ‘tissue’. The volcanic rock weathered and allowed the formation of soils and habitats for endemic flora and fauna. More recently with the arrival of Maori and Europeans came some exotic predators. Many species of endemic flora and fauna disappeared.
As with all New Zealand landscapes climate helps to define soil types, plant and animal species present and also how we live and build. The Orokonui Ecosanctuary visitor centre is located on the upper west and north facing slopes of Mopanui and Mihikawa. Here the dominant vegetation is generally described as ‘Cloud Forest’. The high altitude site is typically misty and there can be high winds throughout the seasons with snow and ice in winter. In summer droughts can occur.

The language of the landscape and building has many terms and features in common. The most obvious being the bush canopy and the canopied roofs. There are other strong associations of habitat and shelter such as natural lighting, texture, colour, rainwater harvesting and thermal storage. Views are also powerful connectors to the Ecosanctuary. Movement through the atrium feels like movement under a bush canopy. The steel portals are skewed to create a dynamic asymmetry. The main axis of the atrium is lined up with Mopanui and the curved glazed wall completes a view sweep from the summit of Mopanui to Blueskin Bay.

Like a segmented arthropod the building has evolved into articulated shapes formed by the community of shipping containers sheltering under the central barn roof. The shipping containers idea came from a desire to meet a modest budget, to use local building resources (Port Chalmers is just down the hill) and the requirement to use small scale joined building elements to fit the local landscape grain.

The building is a tribute to the courage and vision of the Otago Natural History Trust and to the amazing skills of many subcontractors and consultants. The main contractor Naylor Love was not fazed by the challenge and provided exceptional on-site skills and management. Resene brought to the project invaluable technical information in response to some tricky problems. We wished to adopt sustainable products but we also had secondhand shipping containers with some quite advanced corrosion. The corrosion had to be stopped and treated to ensure a minimum 50–60 year life. We also wanted the building to respect and fit into the Ecosanctuary landscape as if it had always been there – to be a New Zealand building. The selection of colours and colour reflectivity was important to achieve this goal.
Colours used: Resene Blast Grey 2, Resene Feverpitch.
Products used: Resene Aquaclear, Resene Imperite.
Architectural Specifier: Architectural Ecology Ltd
Building Contractor: Naylor Love
Interior Designer: Architectural Ecology Ltd
Painting Contractor: James Wren & Co Ltd
Photographer: Patrick Reynolds
Other Key Contributors: Bill Duncan, Orokonui Eco Sanctuary; Dowe Hanming, Naylor Love; John Baker, Hadley & Robinson
Project: Resene Total Colour Awards 2010
Resene case studies/awards project gallery
View case studies that have used Resene products including many from our Resene Total Colour Awards. We hope these projects provide inspiration for decorating projects of your own... view projects
Total Colour Award winners:
2023 |
2022 |
2021 |
2020 |
2019 |
2018 |
2017 |
2016 |
2015 |
2014 |
2013 |
2012 |
2011 |
2010 |
Entry info
Latest projects | Project archive | Resene news archive | Colour chart archive