Tutanekai Street, Rotorua
Our brief was to refurbish the restaurant in a modern bistro style, and rework external and internal flows to encourage lunch and evening dining use by the general public.
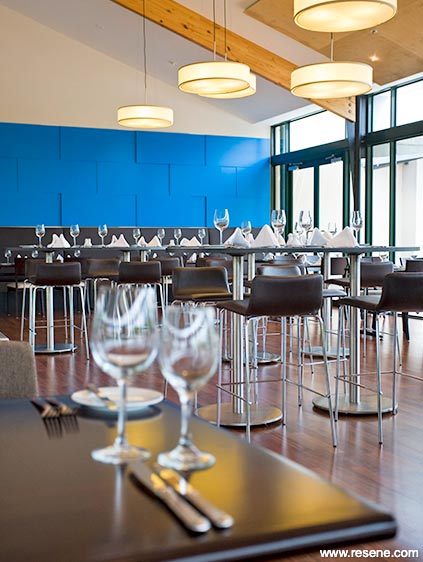
Dalman Architecture was asked to provide a master plan concept design for the bar, restaurant and lobby areas for the hotel. The existing restaurant provided seating for 130 covers, but with its obscure entry located at the far end of a courtyard, and no direct access from the street, it was not perceived as accessible or welcoming to the general public. Most restaurant space and the décor was dated.
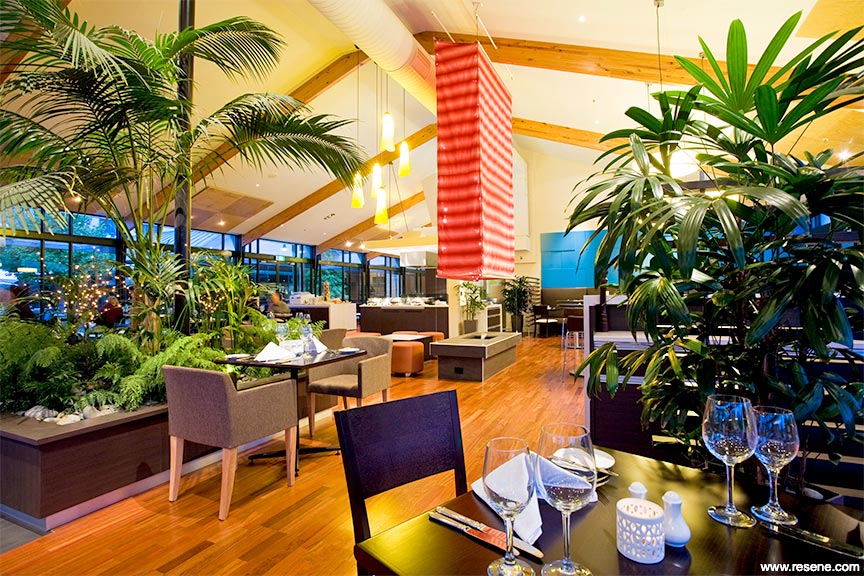
While the client perceived the existing glazed shape of the restaurant as a negative, we looked to exploit the unique volume and park outlook of the restaurant. Local natural images of geothermal geysers, molten fire, pools of steaming water and mud, and a native forest, were a strong conceptual starting point in creating intimate restaurant zones and varied spaces in the design.
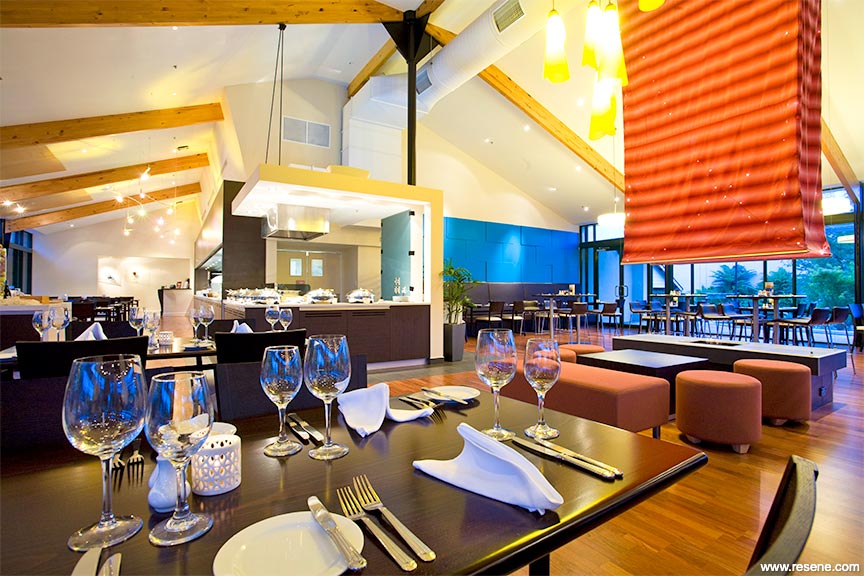
The fire geyser/column and palm planter accentuate the vertical volume of the space, while a banquet seat creates a relaxed sunny seating area. Tables around the perimeter of the restaurant provide a more intimate experience, accentuated by a rhythm of paneled acoustic sound absorbing ceiling panels (the reference Maori weaving patterns displayed as art around the hotel). A contrast of tall leaners and low ottoman seating allows a variety of settings around the ‘hearth’.
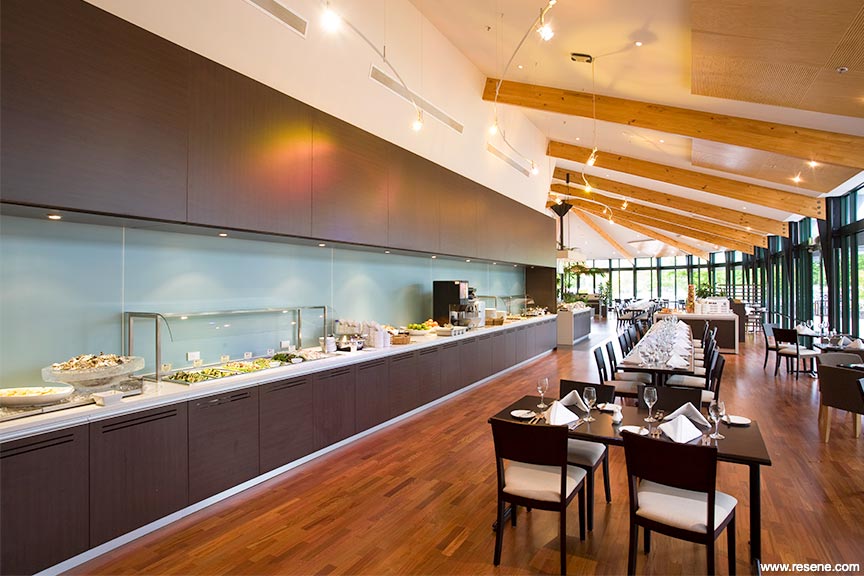
The show kitchen provides a visual cooking experience at night, and hot buffet servery for breakfast. It also helps screen the main kitchen entry and buffet wall. Different waiter stations and counters have been dotted more discretely through the space allowing for multiple entry points into the restaurant.
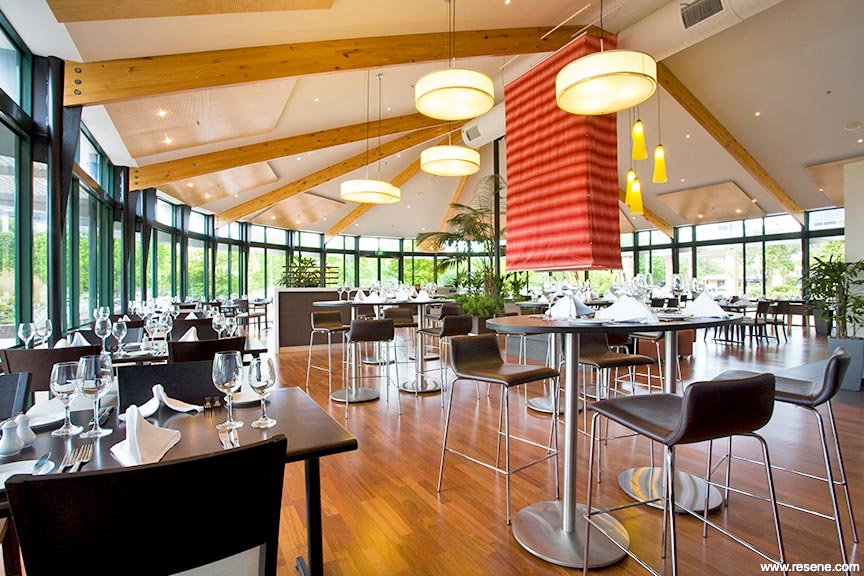
Externally, a new entry stair has been cut out to the street. This wide stair allows easier and direct access to the restaurant. The main restaurant sign embedded in a feature rock – setting the scene for the natural expression of the dining experience.
An outside canopy mounted over the existing sunshade provides a cost effective but practical outside seating solution. Moveable screens and umbrellas allow for flexible seating options to cater for the varying weather conditions.
The Rotorua restaurant refurbishment has required a simple and cost effective solution to a wide range of client requirements. With local and natural design references, the new restaurant meets these requirements in a sophisticated and modern way.
Colours used: Resene Double Mondo, Resene Primetime, Resene Spanish White.
Products used: Resene SpaceCote Low Sheen.
Architectural Specifier: Jim McKie, Dalman Architecture
Building Contractor: R & B Consultants
Colour Selection: Jim McKie
Interior Designer: Jim McKie
Photographer: Novotel
Project: Resene Total Colour Awards 2010
Resene case studies/awards project gallery
View case studies that have used Resene products including many from our Resene Total Colour Awards. We hope these projects provide inspiration for decorating projects of your own... view projects
Total Colour Award winners:
2023 |
2022 |
2021 |
2020 |
2019 |
2018 |
2017 |
2016 |
2015 |
2014 |
2013 |
2012 |
2011 |
2010 |
Entry info
Latest projects | Project archive | Resene news archive | Colour chart archive