Osterley Way, Manukau
The colour palette creates a feeling of lightness and openness, with a sense of relaxation and inspiration; an important characteristic to a library interior.
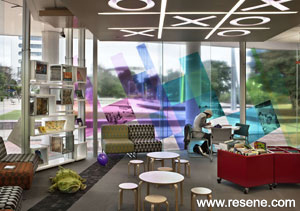
The Auckland Council has merged two libraries, the Manukau City Centre Library from Westfield Manukau Mall and the Manukau Research Library from Ronwood Ave to a new central location at 3 Osterley Way (previously a bank and office accommodation) to provide the community with an improved centralised service.
The ground floor space is occupied by the City Centre Library in a relatively compact space, which still manages to accommodate a mix of different zones – for computers, study, or just getting comfortable with a few books. Planning focused on providing a customer-centric, intuitive layout, providing a variety of spaces for quiet reflection, concentration, community participation and display.
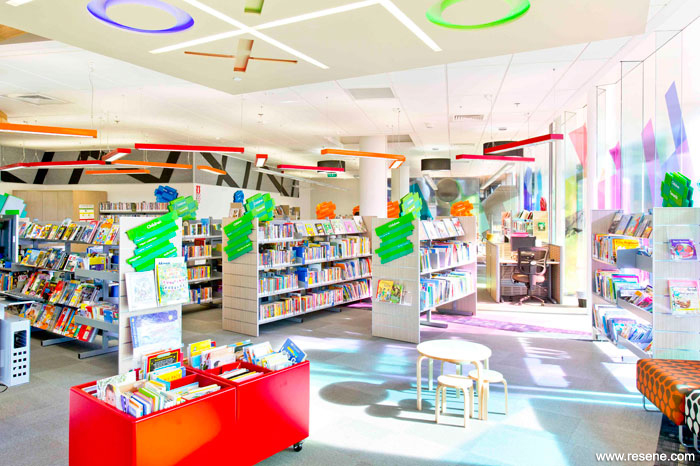
The hub of the library is the children’s area, which it was decided should be located near the main entrance (not down the back, out of the way) to make a highly visible feature; a fun space for families to enjoy. This is a flexible space where a wide range of activities can be held. These activities include storytelling, reading, and play events, like ‘wriggle & rhyme’ where up to thirty children, parents, associated buggies and baby paraphernalia can make a muddle of even the best space-planned library.
Overhead, a colour-changing LED ‘noughts & crosses’ board is a beacon that attracts young patrons, and colourful, suspended light fittings in random zig-zag patterns mark out the full extent of the children’s collection.
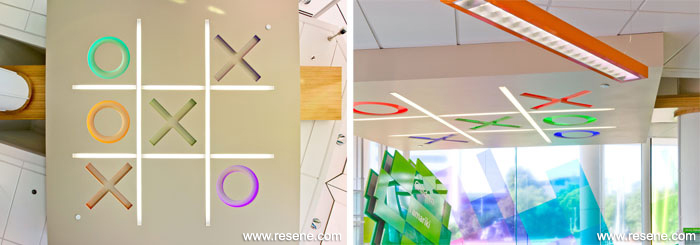
Design elements of the refurbished library space, including the Resene paint colours, vinyl film textures and patterns, were inspired by Pacific traditions appropriate to the local community, and consistency with the patterns used in the adjacent public square (an abstract graphic based on early Polynesian stick maps used for marine navigation).
The new location provides far greater public visibility from the central Manukau City square, and the design takes advantage of this with vibrant colours and historical imagery used in the external glazing treatments to create a bright, attractive façade, which turns into a multi-coloured ‘lantern’ at night.
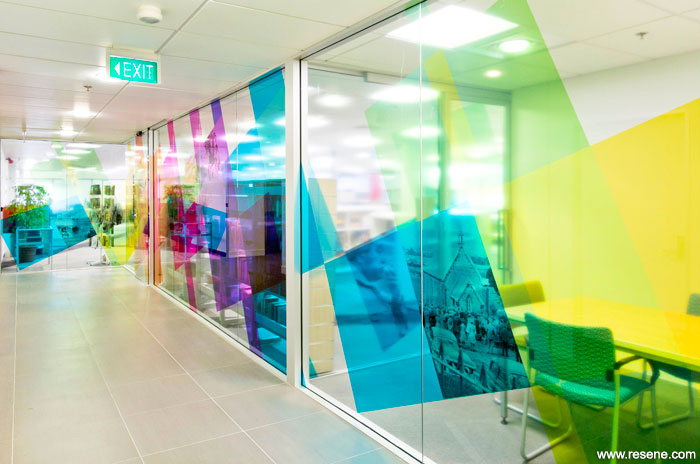
Resene Zylone Sheen tinted to Resene Concrete and Resene Double Concrete were chosen as feature wall colours throughout the space, teamed up with Resene Alabaster selected as the general wall colour. These colours were chosen to complement the vibrant exterior glazing and numerous colours and textures within the interior. The colour palette creates a feeling of lightness and openness, with a sense of relaxation and inspiration; an important characteristic to a library interior.
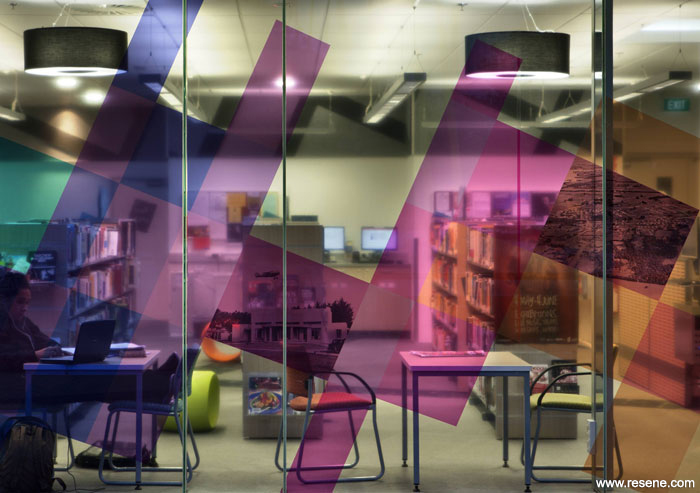
Architectural Specifier: Creative Spaces Ltd
Building Contractor: Mainzeal Interiors
Photographer: Bruce Clarke, Incredible Images
Project: Resene Total Colour Awards 2012
Resene case studies/awards project gallery
View case studies that have used Resene products including many from our Resene Total Colour Awards. We hope these projects provide inspiration for decorating projects of your own... view projects
Total Colour Award winners:
2023 |
2022 |
2021 |
2020 |
2019 |
2018 |
2017 |
2016 |
2015 |
2014 |
2013 |
2012 |
2011 |
2010 |
Entry info
Latest projects | Project archive | Resene news archive | Colour chart archive