Walter Street, Naenae, Wellington
Colour and tonal contrast of paints and other finishes play a very important role in helping the students to orient within the facility and locate familiar rooms.
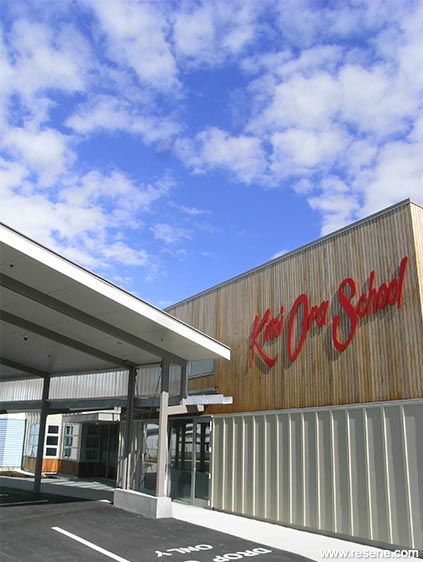
Kimi Ora School is a Special Needs School with the building area covering almost 1,100 square metres of the 5,400 square metre site, adjoining Naenae intermediate and Naenae College. The site is intensively developed with hard and soft landscape, providing playground, sensory garden, orchard, sheltered classroom courts and parking area with rain garden and covered drop-off zone.
The students are aged from 5-20 years old and have a wide range of physical, mental disabilities. All students require assistance with mobility and most have moderate to severe visual impairment. Colour and tonal contrast of paints and other finishes play a very important role in helping the students to orient within the facility, locate familiar rooms, to clearly distinguish doorways and signal paths between spaces.
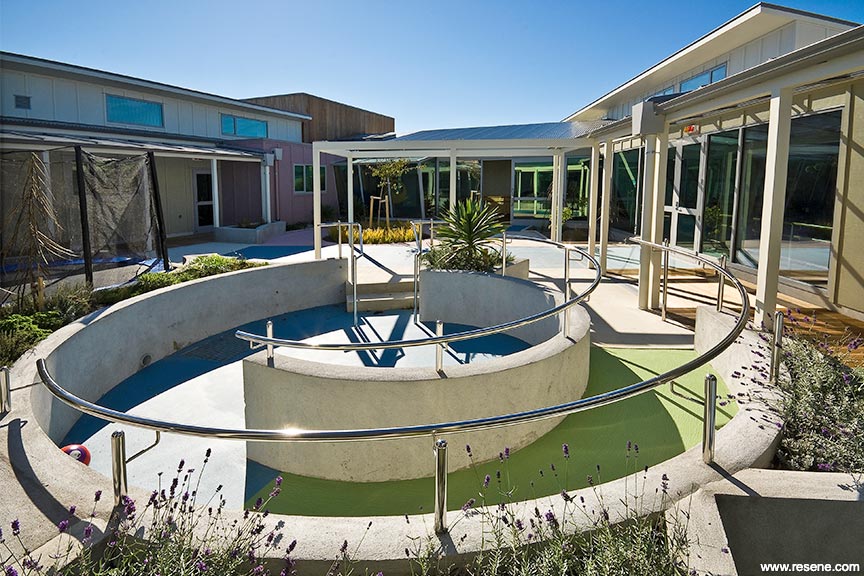
The exterior form of the school is a series of interconnecting blocks, clad in natural cedar, painted ply or weatherboards. These reflect the various activity zones; entry/administration, the two classroom blocks, hydrotherapy pool, staff areas and other therapy spaces. Changes in colour, texture and materials help reduce the scale of the building.
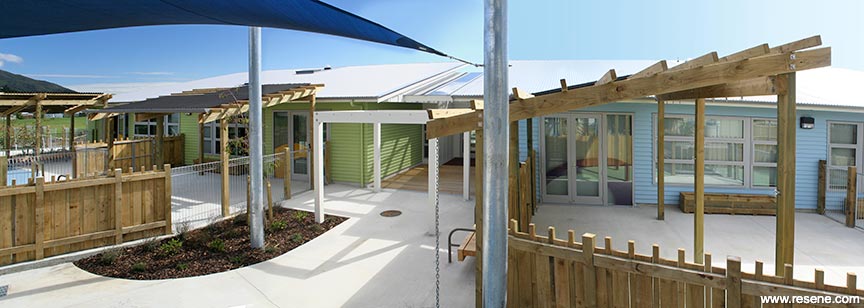
Good quality natural lighting to the interiors is achieved with high level windows, and light colours to upper walls and light shelf in classrooms and other larger spaces.
Resene Environmental Choice paints were selected throughout the project. Kimi Ora School at Naenae has achieved 5 Green Star NZ – Education 2009 Design Certified Rating by NZGBC.
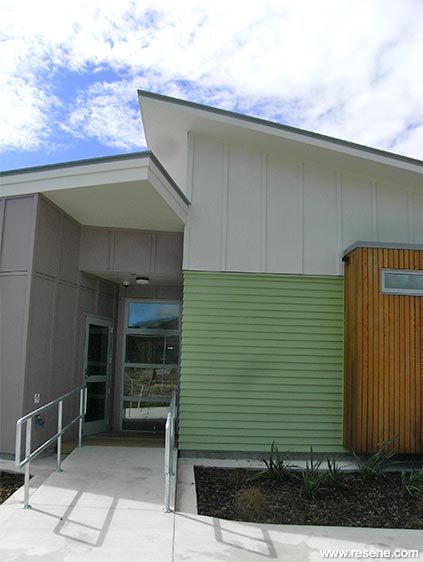
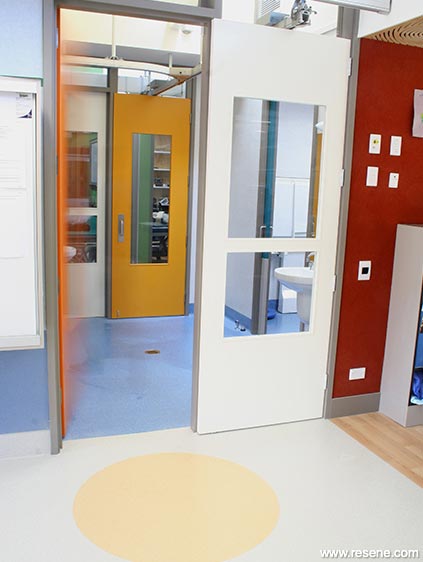
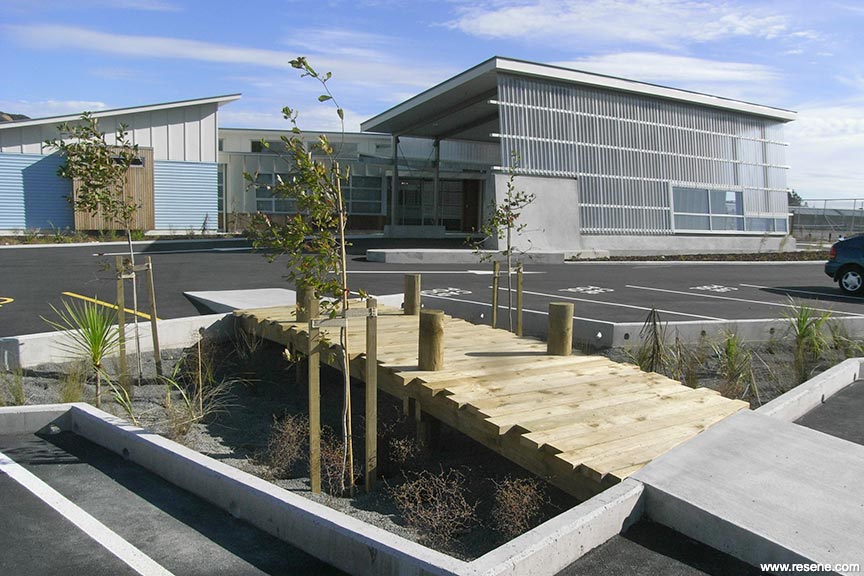
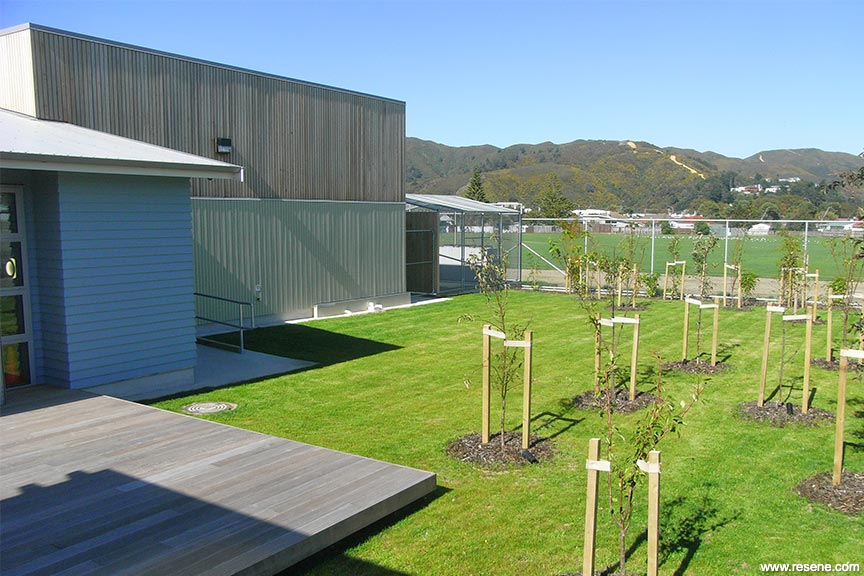
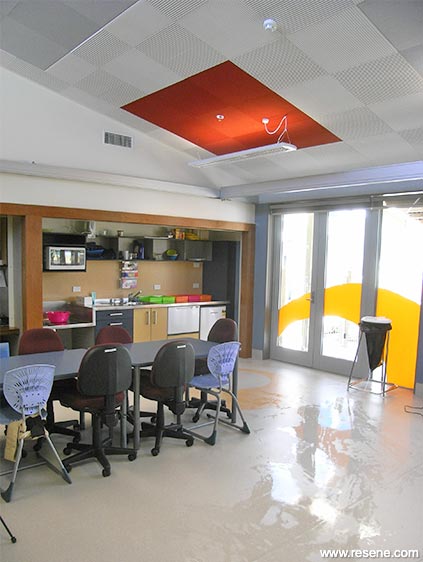
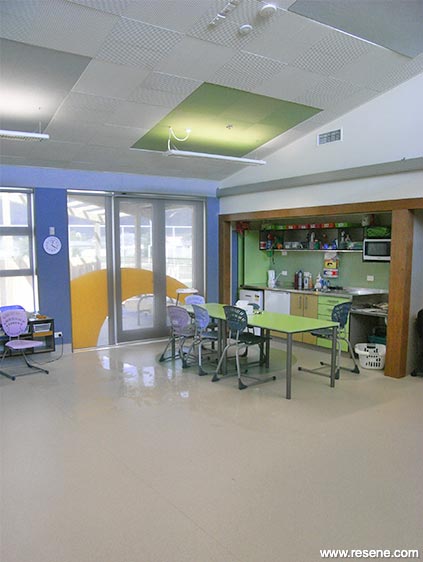
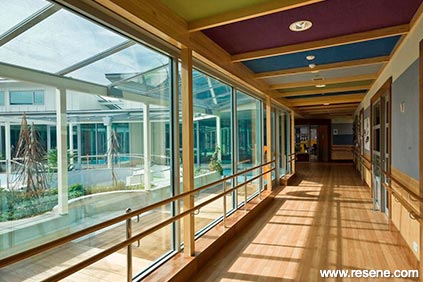
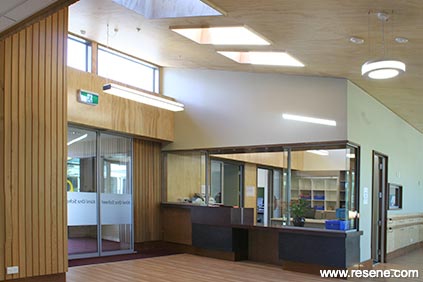
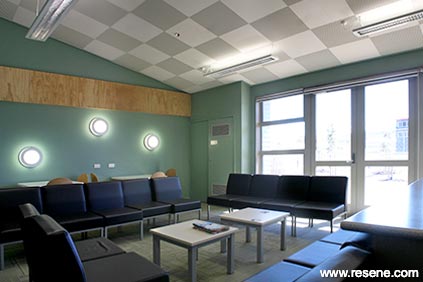
Colours used: (Exterior) Resene Bazaar, Resene Bullseye, Resene Double Stonehenge, Resene Eighth Hillary, Resene Green Smoke, Resene Hillary, Resene Nepal, Resene Tsunami, (Interior) Resene Afterglow, Resene Bazaar, Resene Beatnik, Resene Bluegrass, Resene Clockwork Orange, Resene Double Stonehenge, Resene Fiesta, Resene Half Hillary, Resene Hillary, Resene I C Red, Resene Night Moves, Resene Pearl Lusta.
Products used: Resene Aquaclear, Resene Aquapoxy with Resene Industrial SRG Grit, Resene Lumbersider, Resene Lustacryl, Resene Sonyx 101, Resene SpaceCote Low Sheen, Resene Uracryl 403.
Architectural Specifier: Peter Beaumont, BKB Team Architects; Chris Kendall, Team ESD
Building Contractor: Maycroft Construction Ltd
Colour Selection: Peter Beaumont and Sol Atkinson, BKB Team Architects
Painting Contractor: MRC Contracting Ltd
Photographer: Kevin Hawkins Photography and BKB Team Architects
Project: Resene Total Colour Awards 2011
Resene case studies/awards project gallery
View case studies that have used Resene products including many from our Resene Total Colour Awards. We hope these projects provide inspiration for decorating projects of your own... view projects
Total Colour Award winners:
2023 |
2022 |
2021 |
2020 |
2019 |
2018 |
2017 |
2016 |
2015 |
2014 |
2013 |
2012 |
2011 |
2010 |
Entry info
Latest projects | Project archive | Resene news archive | Colour chart archive