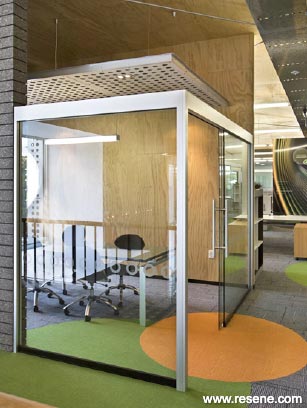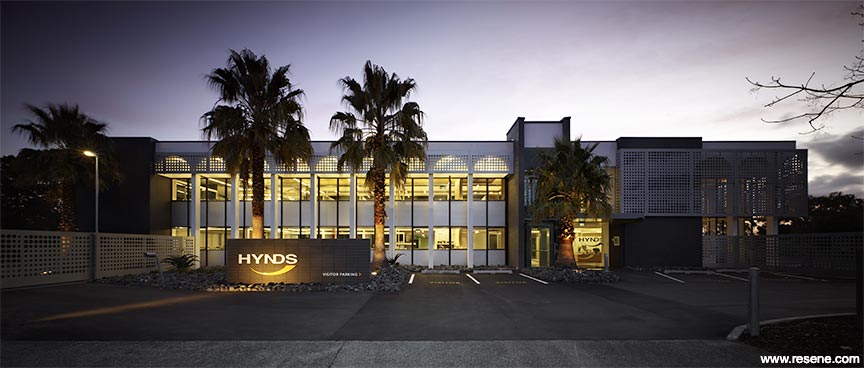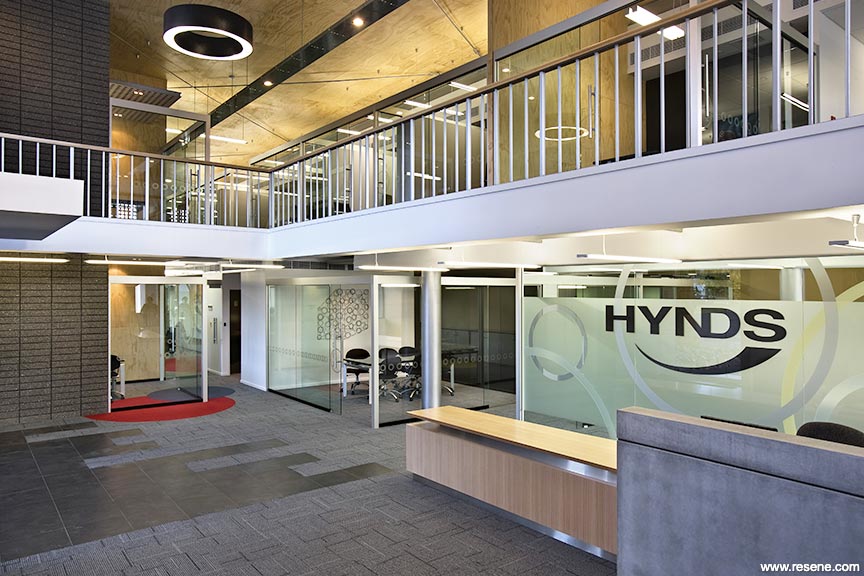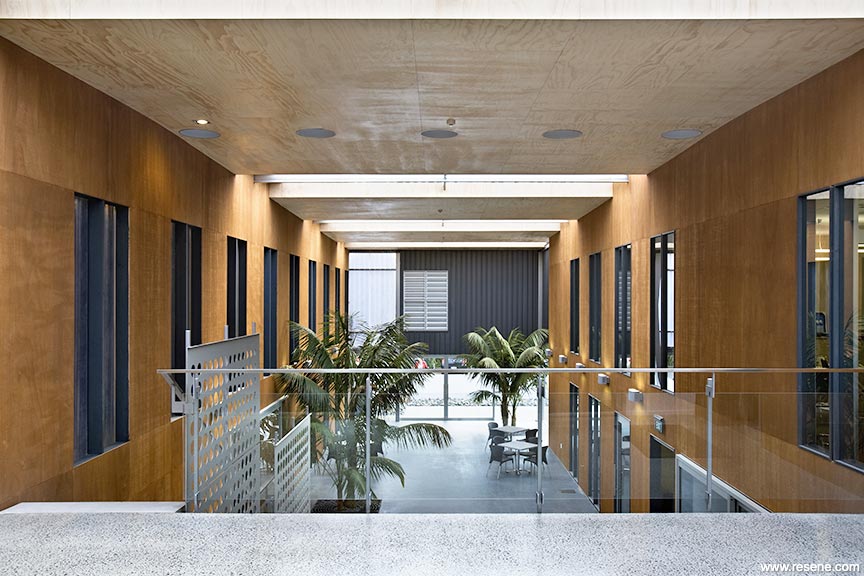Arwen Place, East Tamaki, Auckland
The concept was to create a corridor or light well through the building set between the office and warehouse part of the building.

The building we were engaged to renovate was purpose built for Nutrimetics in the 1970s. The new focus is to relocate the Hynds Group Headquarters from four separately leased spaces into this office warehouse building.
The building is set at the end of an avenue on a peninsula of the upper Tamaki River in the heart of industrial East Tamaki. The site is surrounded by trees and water. The concept was to create a corridor or light well through the building set between the office and warehouse part of the building. This works as a conduit to the surrounding landscape, connects to new communal courtyards, provides generous office daylight, and centres the staff café and boardroom within this space. The interior light well is clad in rough sawn cedar ply panels. The ply panels, planting, lighting and windows set up a rhythm that strengthens the connection to the surrounding park land.

Within the office section of the building, we relocated the toilets, printing and storage functions into a core zone, to maximise light to the office work areas. This in turn, centralised the air conditioning plant, allowing the office spaces to enjoy generous spaces void of suspended ceilings.
The ceilings are lined with staggered 1200mm x 2400mm clear finished pine plywood sheets running under the existing steel purlins and in some instances the pine ply sheets continue down full height-division walls. These walls, next to the lift on each level, have half circle window cut outs, also finished in curved pine plywood sills.

The perforated anodised sunscreens are placed over the north and west façade to mitigate solar heat gain. These are suspended on duro-galv steel frames and create a lively series of dappled circles over interior surfaces. The use of the circle motif is repeated on the floor, suspended acoustic panels, cable trays, meeting tables, kitchen cupboards and work station acoustic screens. Many of the clients’ products are pipe shaped by nature.
Surrounding the core are glazed offices that are ‘open topped’. This again keeps the space large, flexible and easy to service.

Cable trays run down the centre of the open plan space to service the open plan work areas. Acoustic floating panels and acoustic ceiling tiles are used where privacy is important. The use of twin fluorescent up/down lights also reinforces the pragmatic efficiency of the solutions provided.
The Tasmanian White Oak reception desk accommodates a courier/mail station behind a clear pine ply wall. The reception desk is gently angled and runs behind a glass reinforced concrete upstand which shields the receptionist’s personal work space.
Natural materials like clear finished ply and stained rough sawn ply enable the materials to be detailed with little fuss. They create a contrast to the glass reinforced concrete elements and resonate with the Hynds Group business philosophy of honest, straightforward, no-nonsense “what you see is what you get” service and solutions.
Colours used: Resene Alabaster, Resene Grey Friars, Resene Groovy, Resene Natural.
Products used: Resene Woodsman, Resene decorative paints.
Architectural Specifier: Xsite Architects Ltd, Director: Malcolm Taylor
Project Team: Nicola Zimmerman, Rowan Murray, Bernard Cheng
Building Contractor: Forme Properties and Aspect Interiors
Colour Selection: Resene paint and stains, Interface Carpets
Interior Designer: Xsite Architects
Painting Contractor: John Chrichton Painters
Photographer: Simon Devitt
Project: Resene Total Colour Awards 2010
Resene case studies/awards project gallery
View case studies that have used Resene products including many from our Resene Total Colour Awards. We hope these projects provide inspiration for decorating projects of your own... view projects
Total Colour Award winners:
2023 |
2022 |
2021 |
2020 |
2019 |
2018 |
2017 |
2016 |
2015 |
2014 |
2013 |
2012 |
2011 |
2010 |
Entry info
Latest projects | Project archive | Resene news archive | Colour chart archive