Howick
The inspiration for the project came from the clients’ love for black and wanting to incorporate this into the décor at every opportunity.
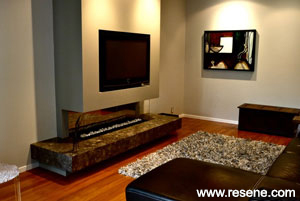
This Howick home was built in the 1950s with views out over Cockle Bay to Whitford and Beachlands. Purchased in 2005 by the current owners, the renovations aimed to improve all aspects of the home by opening up the living spaces, improving the floor and creating a home more conducive for a busy family life.
This client has a love of design and art together with an attention to detail for a striking finish throughout. It was a case of working with the old but giving it a modern twist with a sense of occasion. The inspiration for the project came from the clients’ love for black and wanting to incorporate this into the décor at every opportunity.
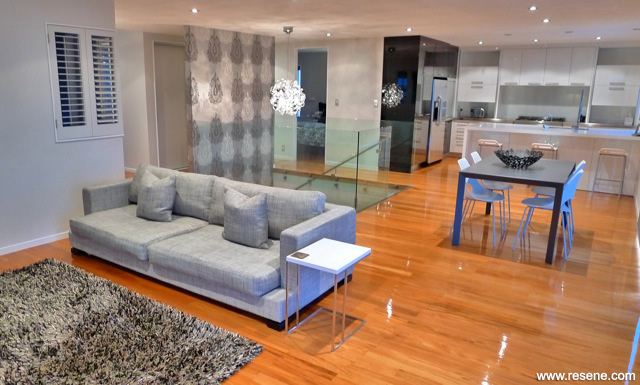
The starting point for the renovations was the kitchen. Having the kitchen, dining and lounge all in one large area, the floor plan had to be perfect with flow as well as practicability being essential. Resene Ebony was specified for one wall of cabinets with Resene Wan White being the balance of all the kitchen cabinets. Caesarstone was the selected product for the benchtops together with a designer tap, and a glass splashback painted Resene Quarter Truffle to add yet more reflection to this area.
The floors are the original Rimu, which was sanded back and clear finished providing a warm atmosphere.
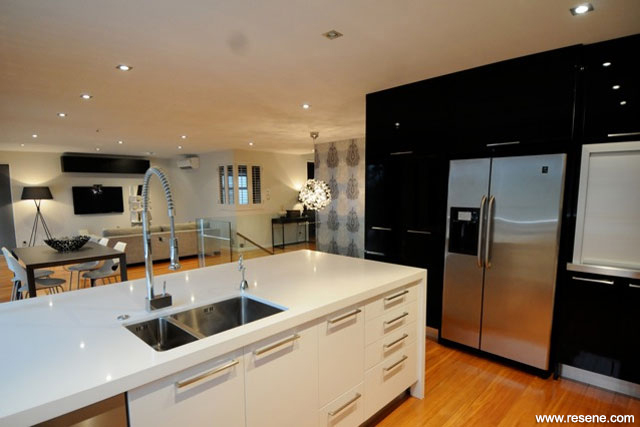
The main walls in the living kitchen and dining area are painted in Resene SpaceCote Low Sheen waterborne enamel tinted to Resene Quarter Truffle ensuring durability in this area. This clean colour makes for a perfect backdrop, which is a large open space with light flooding in, allowing the introduction of beautiful textures and tones throughout. All skirting boards and trims were painted Resene Alabaster using Resene Lusta-Glo. Ceilings throughout were Resene SpaceCote Flat tinted to Resene Alabaster. The formal lounge is finished in Resene Eighth Mondo. Through to the study and master bedroom including the powder room tones are varied from Resene Truffle to Resene Double Truffle in order to add depth and interest allowing other elements to be introduced into these areas. The shutters next to the living area are finished in Resene Alabaster.
The entire length of the house from the kitchen to the living room is floor to ceiling glass so furniture placement was paramount for both easy living and entertaining.
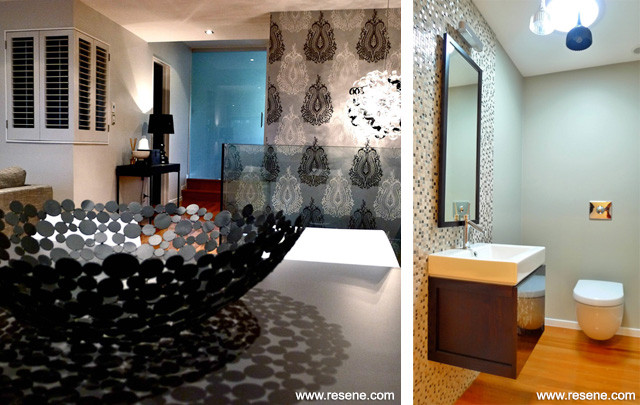
The stairwell was initially a particular challenge due to its position close to the kitchen and dining area. Rather than disregard this, a feature has been made of it through the use of texture, glass, pattern and colour.
The feature wallpaper is wrapped around this stairwell wall, giving it a more seamless finish. The light fitting chosen throws off a beautiful light while complementing the wallpaper. They both bring life to the space and along with the glass balustrade to accentuate the stairwell rather than try to hide it. This stairwell is now a feature of the property.
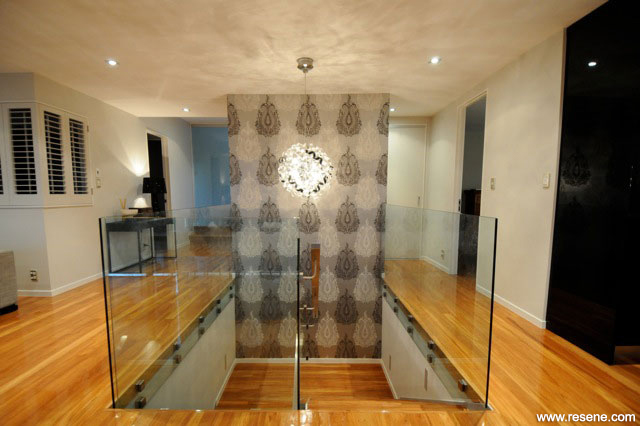
It was a thrill to dress this property and add the final touches. After an initial floor plan was made, furniture was custom made and manufactured, with various items including art and accessories sourced from a range of suppliers to ensure everything was well balanced and harmonious.
Window treatments were chosen for their clean lines, to filter sunlight and also give privacy when required without being intrusive.
The challenge for this project was to provide a modern interior while working within the confinements of a 1950s home. Hints of colour and tone, subtly applied throughout the home were complemented by careful layering of textures. Furniture, artwork and accessories were specifically selected for design, form or colour to enhance the overall vision. High gloss flooring and lacquered kitchen surfaces add richness to the interior while the walls provide a palette of varying shades ensuring a wonderful background for the play of sun and shadows within this large refreshing open plan home. The end result is a combination of traditional elegance and character embracing the comforts of modern living.
Architectural Specifier: Ralph Fields, Fields & Associates
Building Contractor: A Casey Contractors Ltd
Colour Selection and Interior Design: Julie Rees, Sojo Design Ltd
Painting Contractor: MR & KM Kilgour
Photographer: Stuart Robertson, Orange Productions
Project: Resene Total Colour Awards 2012
Resene case studies/awards project gallery
View case studies that have used Resene products including many from our Resene Total Colour Awards. We hope these projects provide inspiration for decorating projects of your own... view projects
Total Colour Award winners:
2023 |
2022 |
2021 |
2020 |
2019 |
2018 |
2017 |
2016 |
2015 |
2014 |
2013 |
2012 |
2011 |
2010 |
Entry info
Latest projects | Project archive | Resene news archive | Colour chart archive