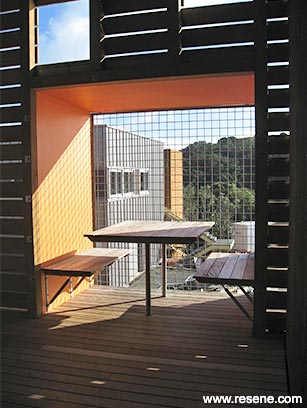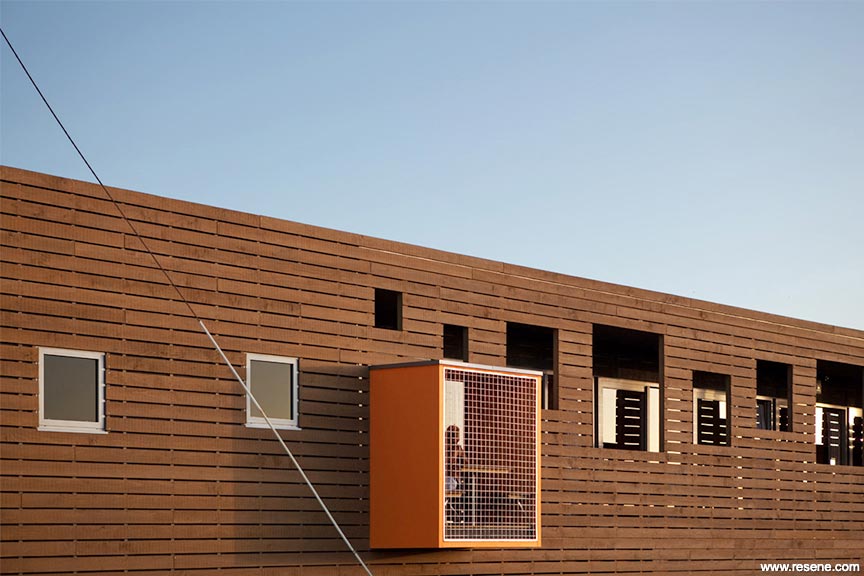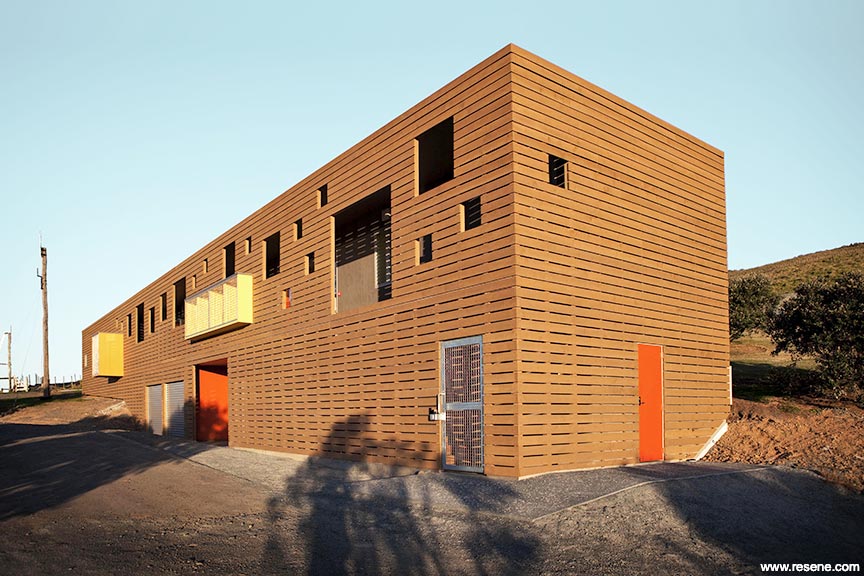University of Auckland Leigh Marine Centre, Goat Island
The bunkhouse at Goat Island is the first building in an extensive redevelopment of a university marine research station.

It is located approximately 1.5 hours drive north of Auckland, on a north facing coastal headland overlooking the world’s first marine reserve. Sitting proud in this spectacular site, the bunkhouse offers accommodation and bathing facilities for up to 32 students who make regular two-nightly visits. To take advantage of the long views of the coast, the accommodation is on the elevated Level 1, with workshop and dive-related facilities housed below.
The bunkhouse design seizes the opportunities afforded by cavity-based timber cladding systems. The cavity is now almost universally understood to underwrite sound construction practice in a nation where rain, moisture and wind are all in abundance, and timber dominates the structural and material palette. It has always been the responsibility of architecture to vigorously explore the opportunities latent in the methods and materials of its craft. The bunkhouse project is fundamentally about this exploration; its designers have committed great energy to exploiting the cavity, stretching and pulling it open until eventually they occupied the very space between the skeleton and the skin in this building. The building here is as a body; porous and breathable, its skin filters the harsh kiwi light from the delicate study and resting places within, and slows the rambunctious easterlies to allow for circulation spaces that are not buried inside the plan but located on its very edge, where the delights of an extraordinary setting and the changing of seasons and weather patterns can be viscerally enjoyed.

The exploitation of the possibilities of the timber cavity have enabled the designers to operate within demanding constraints, while providing for a most lively of dwelling places. The softness and warmth of timber, both visual and tactile; the evolving projection of light through its crevices; the variety and delight afforded by carefully composed openings in a modular board system; the surprise of sharing a meal in a box projected out into space on the strength of its slender glulam enclosure – all of these things contribute to the making of a space both efficient and extraordinary; a space in which colour also plays a vital role.

Cheap Pinus Radiata boards – stained with Resene Woodsman Natural are exposed to both the interior and exterior. The soft-staining effect will promote a graceful period of slow, controlled aging as the building settles into its site. Behind the cavity, the Shadowclad ply-lining is stained a quiet Resene Woodsman Smokey Ash to tie it carefully to the block base. This quiet, soft base-palette is counter pointed by vivid colour that awakens the world within the timber box.
Most visits to the bunkhouse are short-term stays, so here was an opportunity to expose people to dramatic colour that they may otherwise rarely encounter. Bold colours are used on selected elements (projecting glulam boxes, exterior and interior doors) and in a repeated sequence along the run of bunkrooms. These hues animate the building and recall the colour experiments Kiwi’s allow themselves in their holiday homes. Alight in the evening (when the building is most regularly occupied) the reflected colours spill into the passageway creating a beautiful space for students to gather.
The artwork Untitled (Habitat for a Shooting Gallery: 1943) by the American surrealist artist Joseph Cornell served as a conceptual image used to organise the colour scheme. Within the plainest of timber boxes, Cornell constructs dioramas of great conceptual depth and beauty, with brightly coloured birds regularly serving as subject matter. The bunkhouse at Goat Islands draws on a similar strategy of vivid and animate colours, within the context of a restrained timber box. While on one level it may be odd to follow an avian-inspired scheme in the grounds of a marine reserve, on another it seems wholly appropriate to offer warm and vivid hues to those who regularly dwell in deep blue.
Colours used: Resene Natural, Resene Smokey Ash.
Products used: Resene SpaceCote, Resene Woodstain.
Architectural Specifier: Cheshire Architects
Building Contractor: Cooper Construction Ltd, Matakana
Client: Property Services, University of Auckland, project manager Bob Jones
Colour Selection: Cheshire Architects
Painting Contractor: Zane Pilkington, Pilkington Interiors
Photographer: Jeremy Toth, esthetic.photography
Project: Resene Total Colour Awards 2010
Resene case studies/awards project gallery
View case studies that have used Resene products including many from our Resene Total Colour Awards. We hope these projects provide inspiration for decorating projects of your own... view projects
Total Colour Award winners:
2023 |
2022 |
2021 |
2020 |
2019 |
2018 |
2017 |
2016 |
2015 |
2014 |
2013 |
2012 |
2011 |
2010 |
Entry info
Latest projects | Project archive | Resene news archive | Colour chart archive