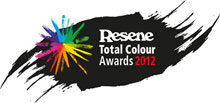Auckland
The brief was to create a ‘Fashion Fairground’, an experience and an inspirational destination for fans.
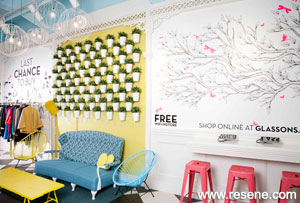
With the rise of online shopping the aim was to design an environment that encouraged customers back into the store again for the ‘experience’ of shopping.
The ‘Rooms of the Mansion’ concept was based around a grand house: Conservatory, Library, Verandah and Dressing Room, which allowed the creation of more intimate spaces within the format of a volume retail store.
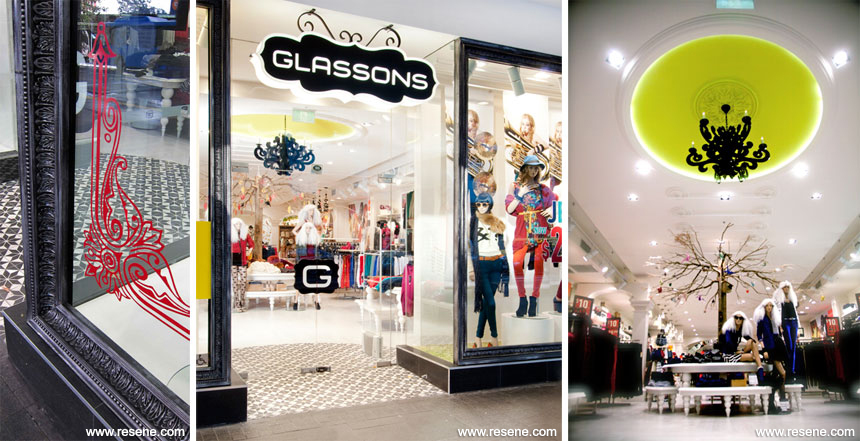
Vibrant blues, acid greens and vintage pinks combine with traditional verandah and ceiling rose detailing, result in an explosion of light and colour, to draw customers into the depths of the store. The Conservatory is a fun-filled wonderland inspired by the 1850s glass conservatories. It features soaring blue skies (Resene Eighth Aquarius), unicorns, a ‘Green Wall’ of pot plants (set against Resene Billy T), garden furniture to wait in, and ornate Victorian verandah fretwork. A theatrical truss supports spotlighting to highlight the everchanging catwalk below.
The shopfront features ‘picture frame’ windows to showcase dynamic and ever changing displays, while the entry portico with its domed ceiling in Resene Billy T welcomes customers into ‘The House of G’. In the Grand Salon there are strong architectural elements like the Moveable Archways, and The Grand Bookcase in the Library houses Glassons’ boutique range with more upmarket brass fixturing.
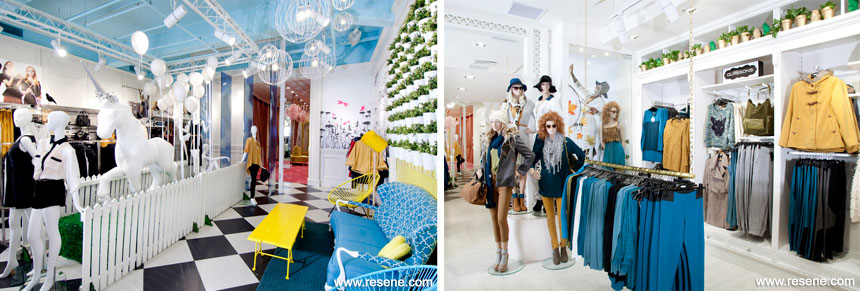
Tall, glass pivot doors lead into luxurious Dressing Rooms complete with plush pink floral carpets, tall ornate mirrors, overly buttoned ottomans and stools, pink chandeliers and Resene Turkish Rose with a careful mix of flattering light. Throughout the fitout Resene Zylone Sheen and Resene Lumbersider provide a low sheen paint finish.
The flooring consists of white timber-look vinyl plank throughout the store with porcelain tiles in the conservatory, heritage tiles to the counter area and star tiles to the entry, all in black and white. The custom designed pink carpet gives the dressing room a luxurious feel. Walls comprise Melteca panels with traditional timber mouldings and Anaglypta wallpaper. The counter area showcases grand cabriole legs finished in Resene Ebony Clay.
The budget was met, although extremely tight at approximately $1600 per square metre.
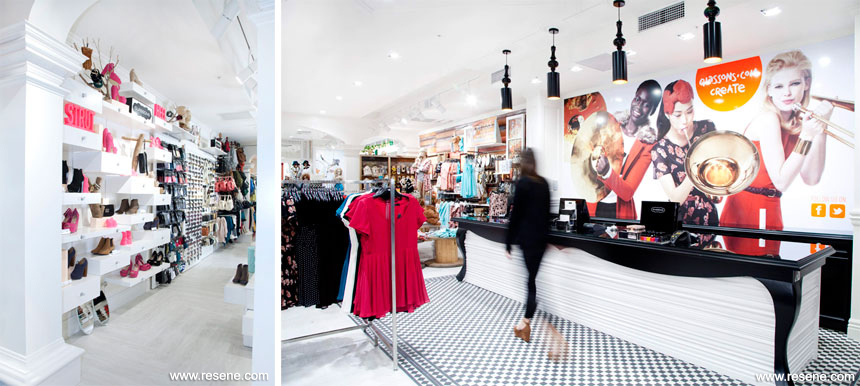
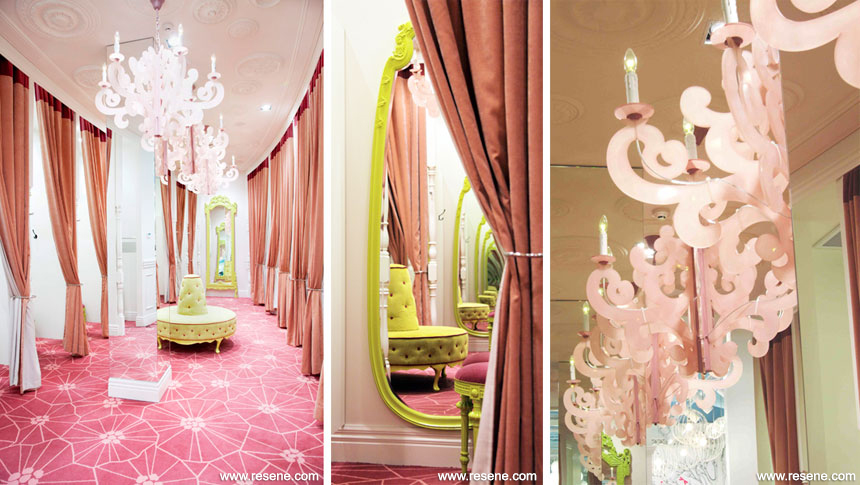
Architectural Specifier: Naomi Rushmer
Building Contractor: Shears & Mac
Interior Designer: Naomi Rushmer, Phoenix Wang and Sarah Paul
Painting Contractor: Derek Jones Painting Contractors
Photographer: Birgit Utech
Project: Resene Total Colour Awards 2012
Resene case studies/awards project gallery
View case studies that have used Resene products including many from our Resene Total Colour Awards. We hope these projects provide inspiration for decorating projects of your own... view projects
Total Colour Award winners:
2023 |
2022 |
2021 |
2020 |
2019 |
2018 |
2017 |
2016 |
2015 |
2014 |
2013 |
2012 |
2011 |
2010 |
Entry info
Latest projects | Project archive | Resene news archive | Colour chart archive
Order online now:
Testpots |
Paints |
Primers and Sealers |
Stains |
Clears |
Accessories
![]() Get inspired ! Subscribe
Get inspired ! Subscribe ![]() Get saving ! Apply for a DIY card
Get saving ! Apply for a DIY card
Can't find what you're looking for? Ask us!
Company profile | Terms | Privacy policy | Quality and environmental policy | Health and safety policy
Colours shown on this website are a representation only. Please refer to the actual paint or product sample. Resene colour charts, testpots and samples are available for ordering online. See measurements/conversions for more details on how electronic colour values are achieved.
What's new | Specifiers | Painters | DIYers | Artists | Kids | Sitemap | Home | TOP ⇧





