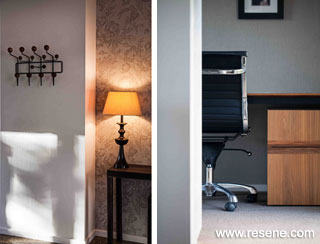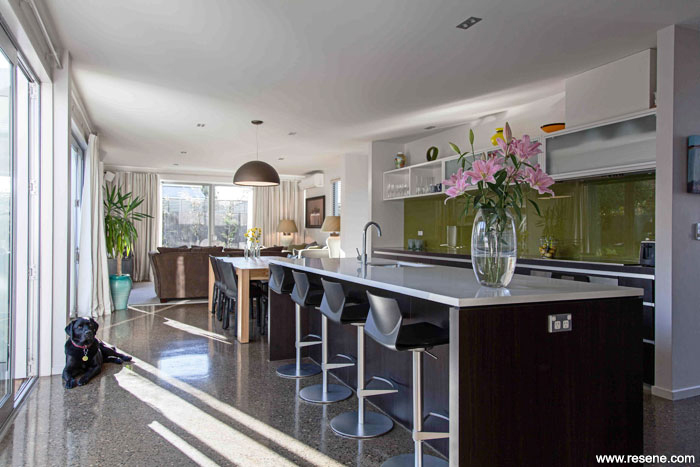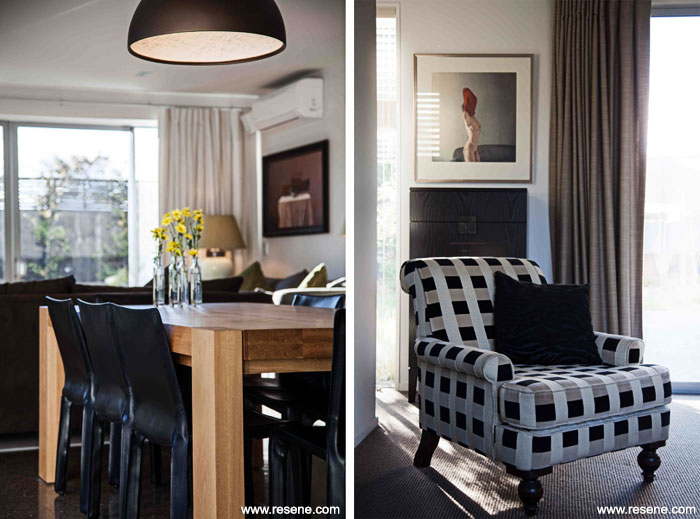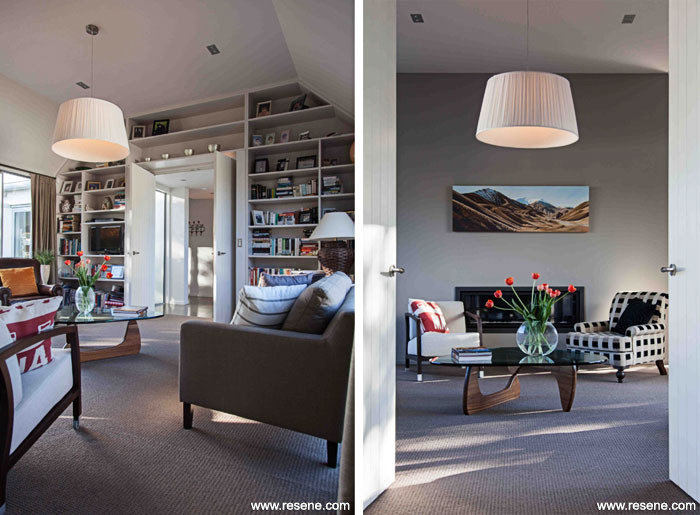Merivale
This family has a long established love of colour – so the challenge was in the placement of it, and use of proportions.

This compact Merivale townhouse was purchased as a result of the 2011 earthquakes, which destroyed the clients’ original family home – as well as what was to be their next home (hilltop in Sumner) – just 3 months from completion at the time.
The clients’ brief was that salvaged furniture and artworks from the original family home be married with new as required. Joinery was needed for the lounge, kitchen, study, bathrooms and bedrooms. Ian Adamson (of Warren & Mahoney) being the original architect of the existing townhouse, was engaged to provide construction drawings and the joinery was then finished in Resene Quarter Tea, with timber veneers in Bestwood Wenge (master bedrooms and bathrooms) plus Bestwood American walnut (study desk and file drawers).

Aside from the practicalities the brief also required an injection of positivity into the clients’ lives. This family has a long established love of colour – so the challenge was in the placement of it, and use of proportions.
Inspired by fresh green colour tones and their ability to impart vibrancy and a sense of renewal to a space Resene Olivetone was chosen. The final colour palette aimed for a sophisticated marrying of neutrals being Resene Quarter Tea to all walls and ceilings, except for the formal lounge fireplace wall in Resene Heathered Grey. Here a more dramatic strength was sought to provide a backdrop to a new fireplace and large custom tapered, pleated silk shade.

The fresh green of Resene Olivetone to the long kitchen backsplash traverses both kitchen and dining areas, imparting vibrancy. This provided a playful backdrop to family life plus new kitchen and dining furniture. This included a custom designed oak table, with classic black leather Cab dining chairs. The ‘Sky garden’ pendant light had previously been specified for the damaged Sumner home, and a smaller version was chosen for this project. It was one item from that project that the client had really fallen in love with and it felt psychologically uplifting to bring something from that project (which was not meant to be) into the present.

Lounge soft furnishing accents in greens and purples depicted in lamps and upholstery were selected to complement. Wallpaper accents were selected to add fresh elegance to the entrance, study and toilet.
All main living spaces could be glimpsed from, and flowed, in open plan off the front entrance. Hence colour cohesiveness was a considered aspect.
Architectural Specifier: Ian Adamson, Warren & Mahoney
Building Contractor: Dave Wright, Clyne & Wright Construction
Interior Designer: Alexandra Blair
Painting Contractor: Dave Joblin Painters + Paperhangers
Photographer: Dave Richards
Other Key Contributors: Wendy Calder, custom shades and lighting manufacturer
Project: Resene Total Colour Awards 2012
Resene case studies/awards project gallery
View case studies that have used Resene products including many from our Resene Total Colour Awards. We hope these projects provide inspiration for decorating projects of your own... view projects
Total Colour Award winners:
2023 |
2022 |
2021 |
2020 |
2019 |
2018 |
2017 |
2016 |
2015 |
2014 |
2013 |
2012 |
2011 |
2010 |
Entry info
Latest projects | Project archive | Resene news archive | Colour chart archive