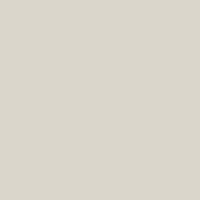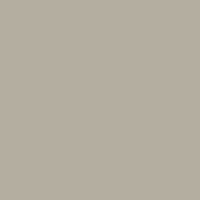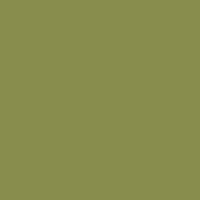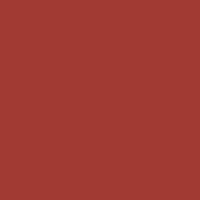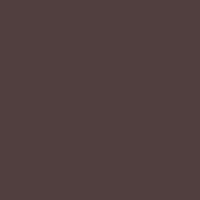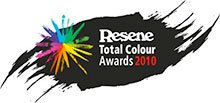196a Bank Street, Whangarei
Three years ago architects h+k transformed the upper level of a rundown office building into a functioning architectural studio.
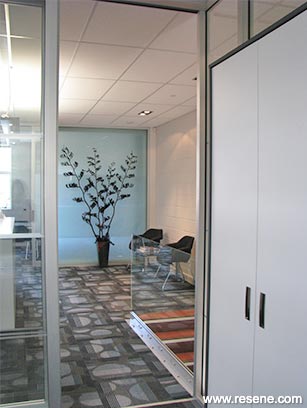
All existing internal partitions were removed leaving a simple rectangular box into which a series of simple programme elements were inserted.
The existing office block was constructed of full height concrete masonry walls essentially enclosing the building on three sides, and a full width glazed wall on the west providing natural light to the interior.
A new staircase was located directly adjacent the south wall. The plywood stairs provide a rich contrast to the neutral Resene White Pointer finish applied to the concrete masonry.
Two ‘shell’ forms, arranged along the length of the office, divide the overall space to allow reception and meeting rooms on the entry side, and office workstations on the opposite side.
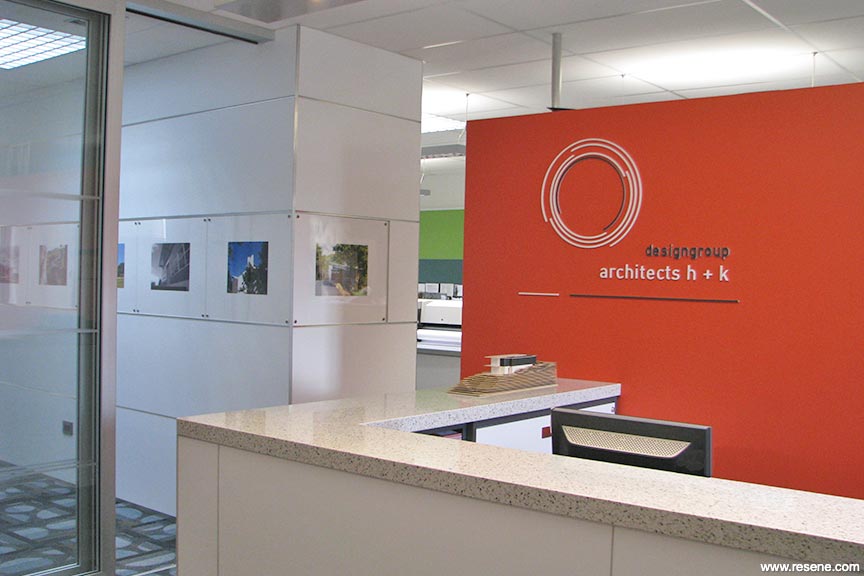
On the reception and meeting room side the shell walls provide space to display images of completed projects. The Resene Whizz Bang reception wall colour was mixed onsite to match the Designgroup New Zealand brand colour.
On the working side these shell walls become an effective organising device for photocopiers and printers. They provide space for the storage of codes and regulatory documents, job files and stationary supplies.
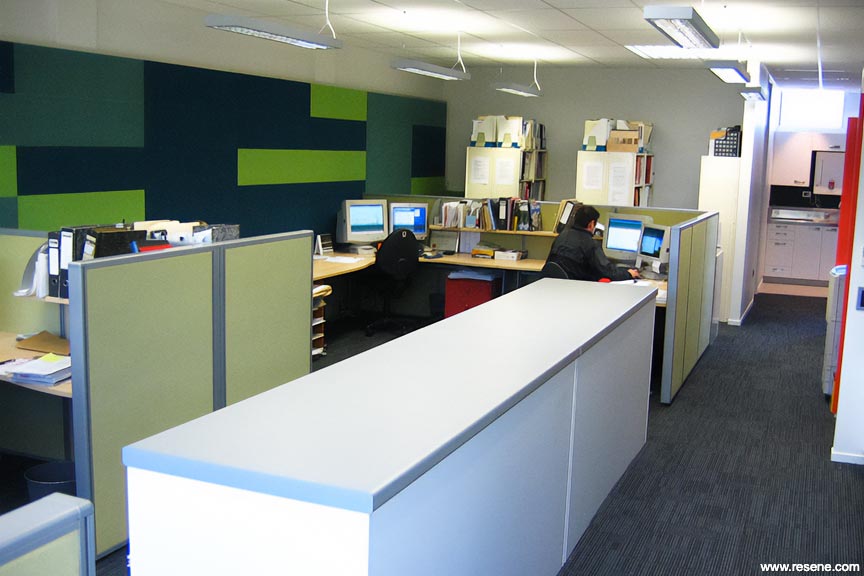
The firm’s many drawing cabinets are arranged behind a long bench in the workspace, this provides an additional layer of screening between the foyer and the work area beyond, without the need for complete separation.
The open plan space promotes shared ideas and projects while producing a pleasant and productive work environment.
Colours used: Resene Awol, Resene Eighth Stonewall, Resene Half Barista, Resene Whizz Bang, Resene White Pointer.
Products used: Resene SpaceCote Low Sheen, Resene Lusta-Glo.
Architectural Specifier: Geoff King Architect, Designgroup architects h+k
Building Contractor: Ben Foster
Painting Contractor: Mark Viccars Painting Ltd
Photographer: Sarah Bertie
Other Key Contributors: D.B. Interiors Ltd
Project: Resene Total Colour Awards 2010
Resene case studies/awards project gallery
View case studies that have used Resene products including many from our Resene Total Colour Awards. We hope these projects provide inspiration for decorating projects of your own... view projects
Total Colour Award winners:
2023 |
2022 |
2021 |
2020 |
2019 |
2018 |
2017 |
2016 |
2015 |
2014 |
2013 |
2012 |
2011 |
2010 |
Entry info
Latest projects | Project archive | Resene news archive | Colour chart archive
Order online now:
Testpots |
Paints |
Primers and Sealers |
Stains |
Clears |
Accessories
![]() Get inspired ! Subscribe
Get inspired ! Subscribe ![]() Get saving ! Apply for a DIY card
Get saving ! Apply for a DIY card
Can't find what you're looking for? Ask us!
Company profile | Terms | Privacy policy | Quality and environmental policy | Health and safety policy
Colours shown on this website are a representation only. Please refer to the actual paint or product sample. Resene colour charts, testpots and samples are available for ordering online. See measurements/conversions for more details on how electronic colour values are achieved.
What's new | Specifiers | Painters | DIYers | Artists | Kids | Sitemap | Home | TOP ⇧

