Buckleton Beach
A modern weekend family retreat to eventually become the family home; to replace the cottage; and complement the new guesthouse and boatshed.
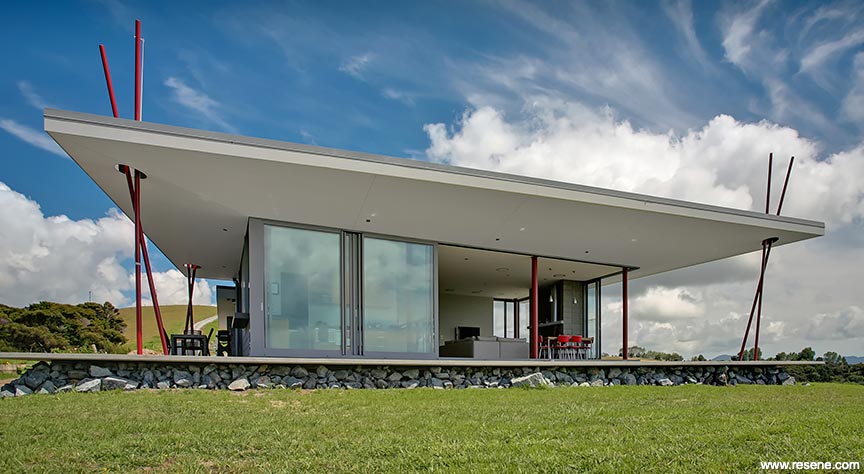
The site is an exposed, sensitive, rural/coastal environment above Buckleton Beach; a prominent peninsular with spectacular views.
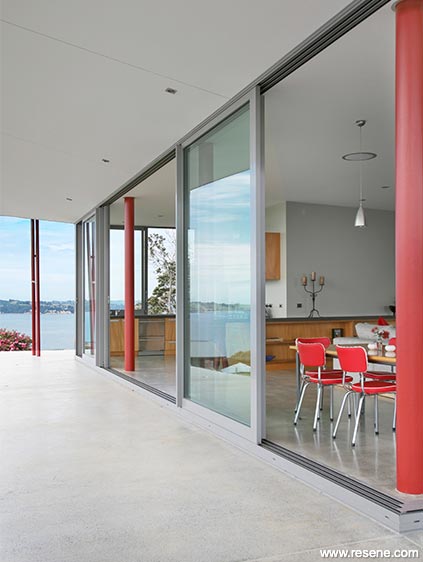
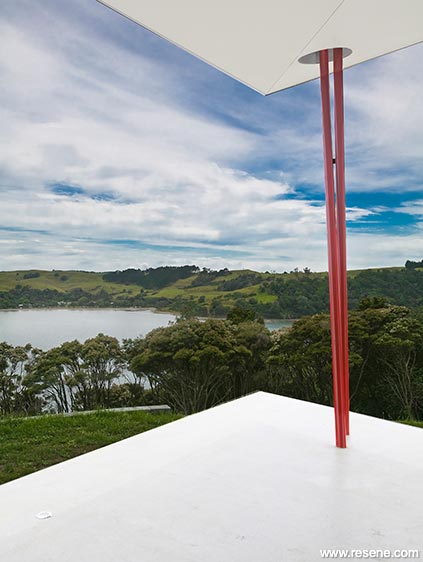
The original family summer cottage relocated to next door made way for a new 'campsite' – conceptual 'tents', formed as connected pavilions. Inspired by; and embodying intergenerational memories – the essence of long summer holidays, activities, collections, connections and stories.
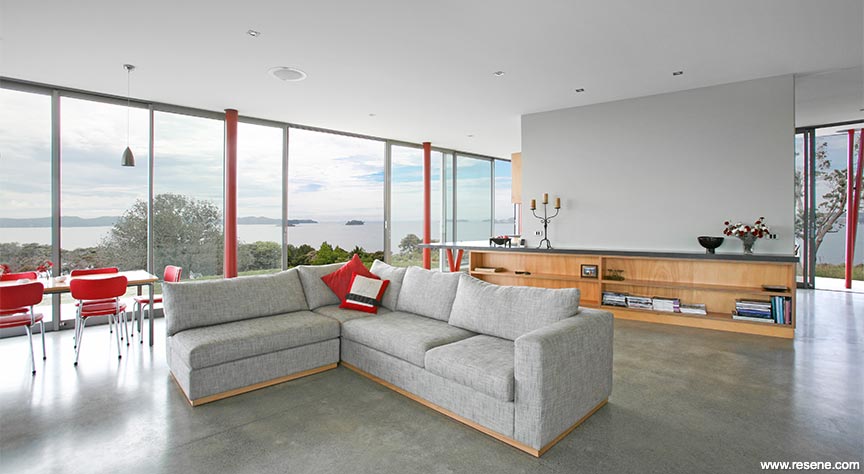
A family retreat, created to both experience (and be protected from) the elements and nature, providing a sustainable fulfilling lifestyle, maximising sea-views.
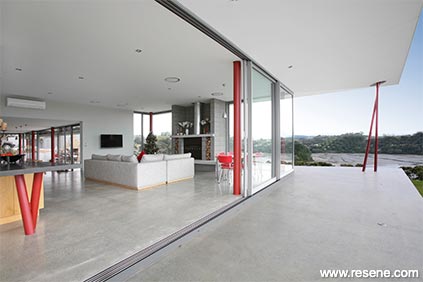
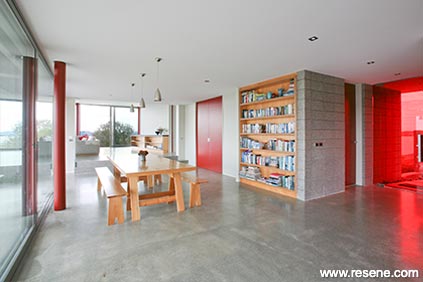
The pavilions are linked, forming a protective backing to the central space – the 'campsite heart' – as a gathering space, providing comfort, protection and connection with the land and activities.
The main pavilion invites relaxation and nourishment, raised to acquaint with the coastal islands. Adjacent is the protective sleeping pavilion being adaptable for experiencing the ambience of the campsite and outlook; or being closed off for privacy.
Aotearoa, 'the land of the long white cloud' is reflected in horizontal roof forms gently lifting in flight, lightly skimming the land, masts tensioning the wings.
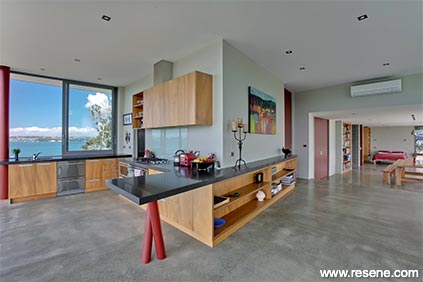
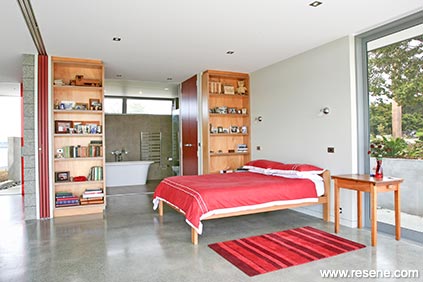
Sliding glass doors enhance the spaces for opening up, experiencing, connecting. There's no holding back, just feeling what is – sea breezes, reflections and sea-change personalities, moonlight and sun; while being secure from storms.
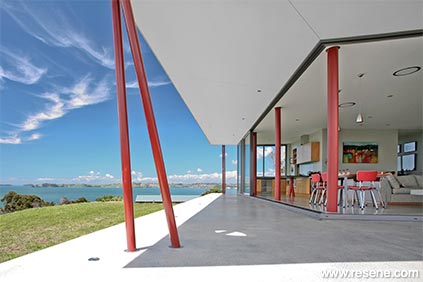
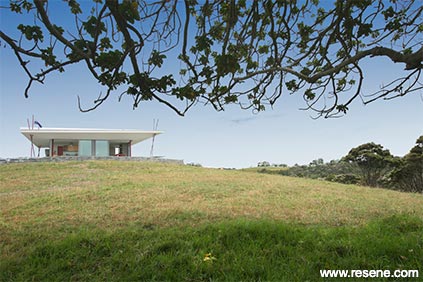
Neutral interior colour provides an inviting backdrop, native timbers salvaged from the seashore, eclectic collections personalising and connecting to the heart.
Splashes of red – from the pohutukawa tree – represents the Christmas flower of joy and celebration – a client favourite. Polished concrete aggregates, texture and patterning – contrasting, solidity and enduring.
At one with Mother Nature, utilising her energies for cooling, heating, utilising solar hot-water, rainwater-recycling – for nourishing, refreshing, honouring the earth.
Originally briefed as a weekend retreat, the energy of the home has enticed the owners to move in permanently. Happy holidays!
Colours used: Resene Burgundy, Resene Half Linen, Resene Seashell.
Products used: Resene Ceiling Paint, Resene Lustacryl, Resene SpaceCote Low Sheen, Resene Uracryl.
Architectural specifier: Pete Eising and Lucy Gauntlet, Pacific Environments NZ Ltd
Building and painting contractor: LBG Builders
Client: Pilkington Interiors Ltd
Photographer: Lucy Gauntlet
Project: Resene Total Colour Awards 2011
Resene case studies/awards project gallery
View case studies that have used Resene products including many from our Resene Total Colour Awards. We hope these projects provide inspiration for decorating projects of your own... view projects
Total Colour Award winners:
2023 |
2022 |
2021 |
2020 |
2019 |
2018 |
2017 |
2016 |
2015 |
2014 |
2013 |
2012 |
2011 |
2010 |
Entry info
Latest projects | Project archive | Resene news archive | Colour chart archive