North Shore Campus, Akoranga Drive
The new building is pivotal in the development of the future campus and is sited and oriented to improve and shape the campus landscape.
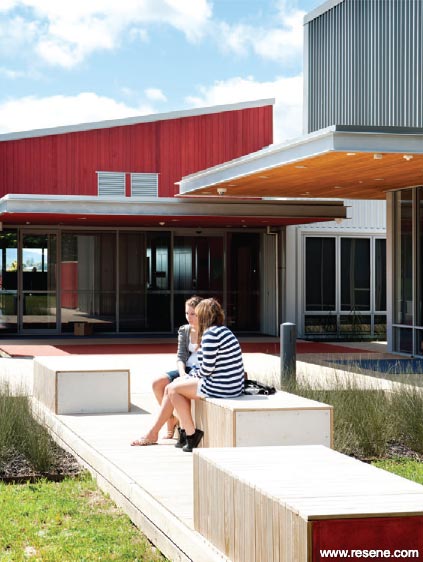
The Akoranga campus is dominated by buildings inherited from the old North Shore Teachers' College together with a few new high quality purpose built facilities. The AJ School of Education building is stage one of a masterplan that replaces old prefabs with new purpose built education facilities. The new building is pivotal in the development of the future campus and is sited and oriented to improve and shape the campus landscape and set up key circulation routes through the future campus.
The building needed to accommodate the specific specialist requirements of Montessori and Steiner, while being flexible enough to cater for the general needs of the School of Education and the wider university.
The building consists of strong Colorsteel® clad forms linked by decks and overlapping canopies, which run between them. The decks set up the new masterplan campus circulation axis and serve as additional teaching and study space. A second covered deck at the eastern end of the studio can be also be used as an outdoor learning space and breakout space.
The main building includes four classrooms, two Resource Laboratories, an arts studio, technical support, kitchen and ablutions. Linked by decks and overlapping canopies, is the separate multipurpose learning space and kitchenette.
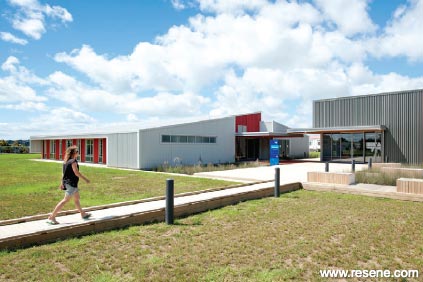
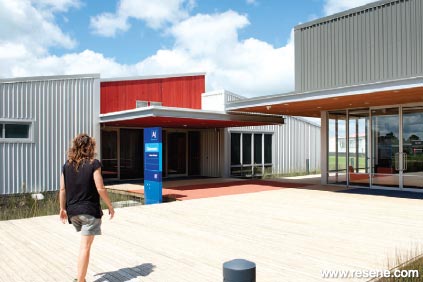
To produce such an economical, purpose built tertiary facility required careful consideration of every detail and building element. The relationship between space, technology and teaching pedagogy was a primary driver in the design of the buildings.
Balancing the philosophies of Steiner (natural products) and Montessori (bright colours) resulted in the use of a neutral background palette enlivened by a varied palette of bright colours; applied as transparent stains on natural timber and plywood, as glazing film colours and as accent colours on carpet tiles.
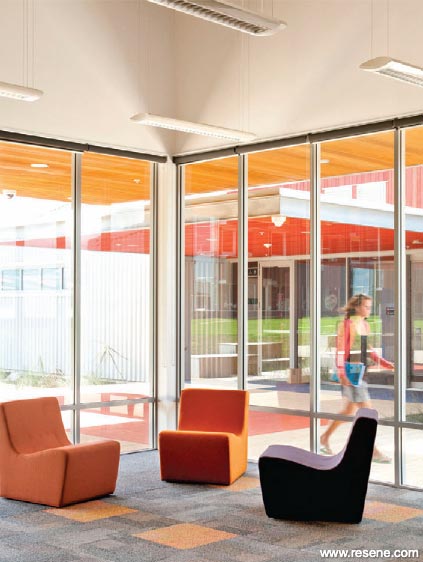
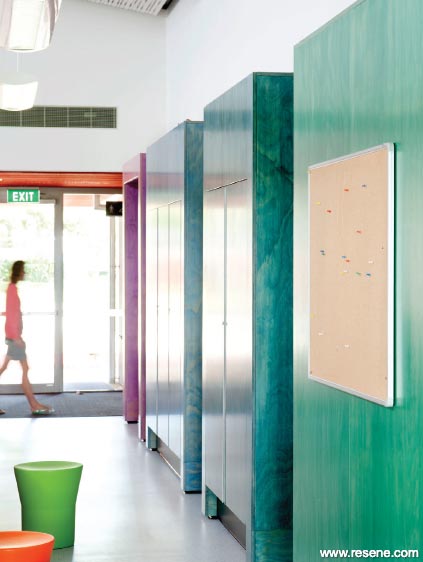
Stained cedar walls and soffits have been used both internally and externally to provide warmth and to highlight entry points. The south facing polycarbonate walls and the high ceilings create lofty light filled interiors.
The main classroom building consists of two Colorsteel® clad elements separated by the cedar and polycarbonate clad central studio spine. The interior is defined by a rich palette of brightly stained plywood storage cupboards which divide teaching spaces from studio space and open into both the classrooms and central studio.
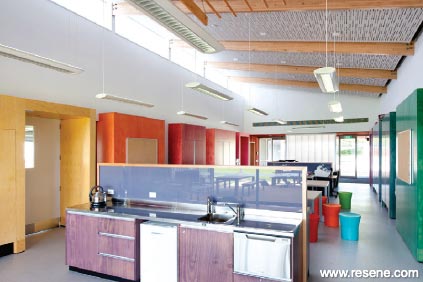
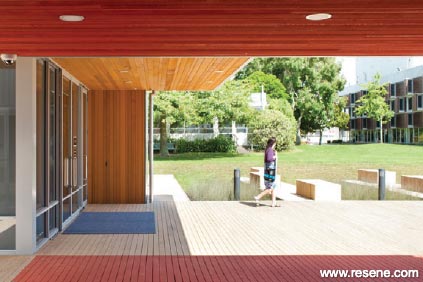
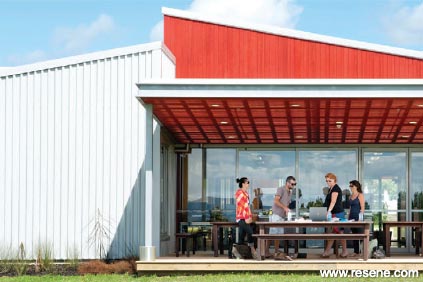
The separate large classroom employs the same material palette but is differentiated by colour. Materials and finishes are selected using the criteria of sustainability, durability and economy. The AUT School of Education buildings read conceptually as a group of simple strong forms, with each form defining a functional grouping of interior spaces. Their character comes from the relationship between the different forms. A considered composition using the devices of proportion, colour and texture is used to link, differentiate and enrich the forms without the need for expensive materials and added detail.
Colours used: (exterior) Resene Totem Pole, Resene Sunshine, (interior) Resene Non-Skid Deck & Path Burnt Sienna, Resene Candlelight, Resene Capri, Resene Clairvoyant, Resene Clementine, Resene Double Alabaster, Resene Fern Frond, Resene Friar Grey, Resene Jacaranda, Resene Mosaic, Resene Punch, Resene Rosewood, Resene Whizz Bang.
Products used: Resene Aquaclear, Resene Colorwood, Resene Lustacryl, Resene Non-Skid Deck & Path, Resene Waterborne Woodsman, Resene Zylone Sheen VOC Free.
Architectural Specifier: Richard Harris (Director), Chris Scott (Project Director), Debora Laub, Vincent Kumar, David Mahon, Rose Fox, Vaughan Shepherd, Brad Middleton, Carl Read, Jasmax Ltd
Architectural Interior Design: Roxanne Spivey, Kathryn Roberts, Jasmax Ltd
Building Contractor: The Fletcher Construction Company Limited
Painting Contractor: The Fletcher Construction Company Limited
Photographer: Emily Andrews
Project: Resene Total Colour Awards 2011
Resene case studies/awards project gallery
View case studies that have used Resene products including many from our Resene Total Colour Awards. We hope these projects provide inspiration for decorating projects of your own... view projects
Total Colour Award winners:
2023 |
2022 |
2021 |
2020 |
2019 |
2018 |
2017 |
2016 |
2015 |
2014 |
2013 |
2012 |
2011 |
2010 |
Entry info
Latest projects | Project archive | Resene news archive | Colour chart archive