Lake Taupo
On the shores of Lake Taupo, this project is the replacement of the original two storey fibro bach, but which was in itself a design cue for the new house and boatshed.
Exterior materials were considered closely in conjunction with the forms as they developed, to achieve a functional yet compact design which would better serve the family’s changing needs.
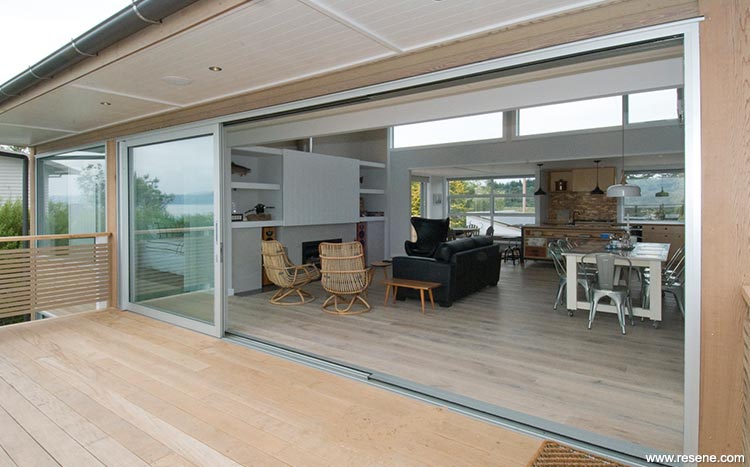
The project is the result of the close collaboration and excellent working relationship between client, architect and the expert main contractor, Haimes Building Ltd Taupo.
With a relatively constrained width to the North-South lake frontage boundary, coupled with a defined budget and brief for this family holiday home, the two storey form realised is compact and cubic. The architect has carefully considered the use of two types of exterior cladding materials, and corresponding Resene finishes, to give a subtle rhythm, variation and depth to the exterior cladding and form.
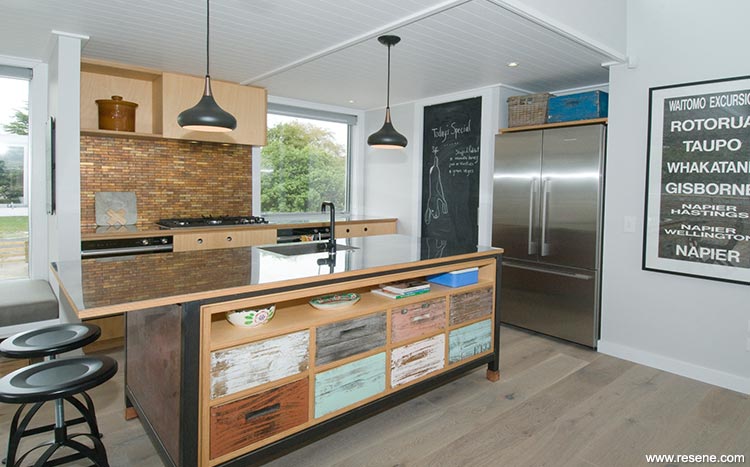
This is continued through to the single pitch boatshed form to the eastern roadside of the property, along with decks and exterior stair balustrades which have painted laminated posts and horizontal spaced cedar battens for railings. Careful use of lighting, including concealed source lighting both inside and out, maximises enjoyment of this holiday home. At night spaced cedar battens are washed by light concealed under the balustrade capping.
The main entry at the lower floor carport is signalled by a sheltered inclusion of weathered cedar cladding which cuts into the cubic exterior clad in vertical painted shiplap, and also forms a covered carpark.
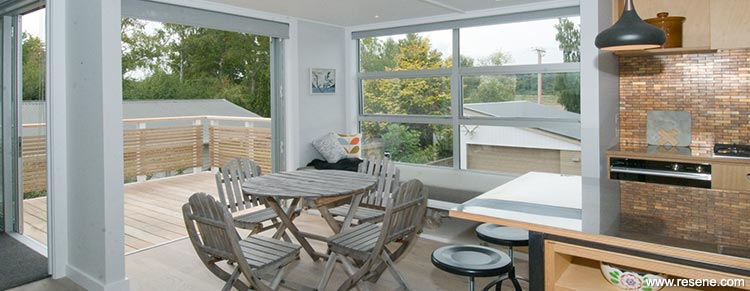
With a floor area which is relatively compact, the client interior brief is achieved by eliminating circulation areas such as hallways, yet still paying attention to providing visual separation between living areas, bedrooms and bathrooms. Strategically placed built-in daybeds provide extra sleeping for guests as well as storage and enjoyable places to perch during the day. With the principal living room/kitchen and main bedroom located on the first floor, connection to the site and lakeside reserve beyond is maintained with broad access to views, sun and decks both west and east side. Sheltered behind the original hedge, a flexible living room space on the ground floor provides direct connection to the site and lake via a paved outdoor living area sheltered by the western living deck above.
The continuity of a neutrals palette throughout gives the impression of far more spaciousness than there is in the floor area, and blurs the boundary between inside and out. The clients’ delightful use of accent paint selections for the downstairs bedrooms define the private space. The colours also pay homage to the opposing outlooks and quality of light in each room.
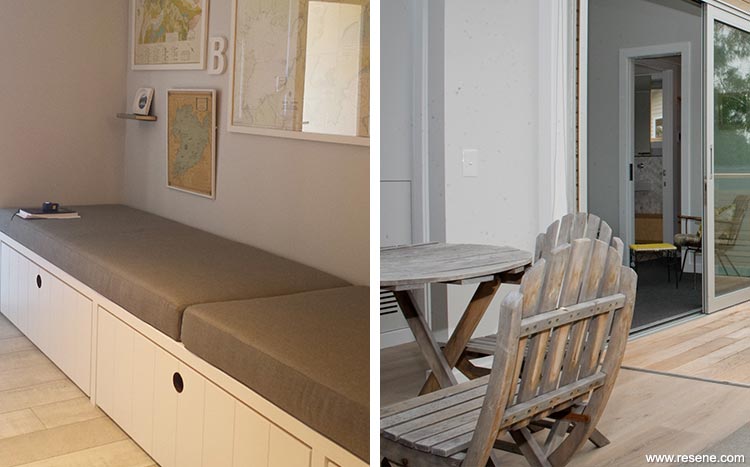
With the perplexing issue of lakeside views to the west but morning sun to the opposite eastern side, here it is solved by east facing clerestory windows which allow morning and winter sun to penetrate the deep space of the first floor living and bedroom/sitting areas. The spaces are bathed in natural light, giving life and a relaxed feel to the various surfaces, colours and textures within. These windows also provide passive ventilation to the two levels during summer months, drawing air upward form the ground floor to the highest point.
Having trained in textile design, the client’s eye for colour, pattern and two dimensional design along with her strong sense of texture extended to all exterior and interior aspects of the material selection, applied colour and finishing throughout.
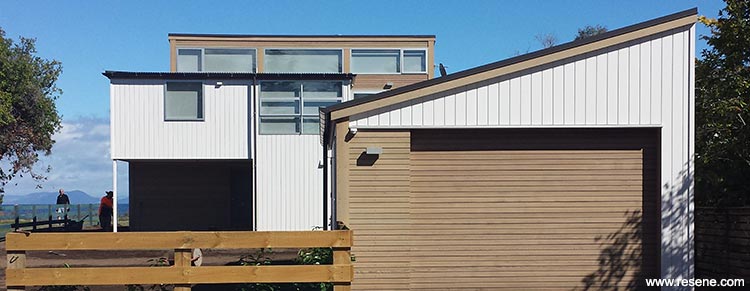
The client embraced the architect’s enjoyment of natural materials and finishes; together they developed a neutral and weathered palette for the exterior which pays homage to the longstanding lakeside bach community location, juxtaposed with southern views to the mountains of the Central Plateau.
COLORSTEEL® Ironsand for the roof and gutters, combined with anodised aluminium joinery for exterior windows and doors, is used in conjunction with Resene Sonyx 101 semi-gloss waterborne paint in Resene Half White Pointer on pine cladding and soffits. Rusticated cedar weatherboards are finished in Wood-X Avalanche. The roof colour is extended onto fencing with Resene Lumbersider in Resene Ironsand.
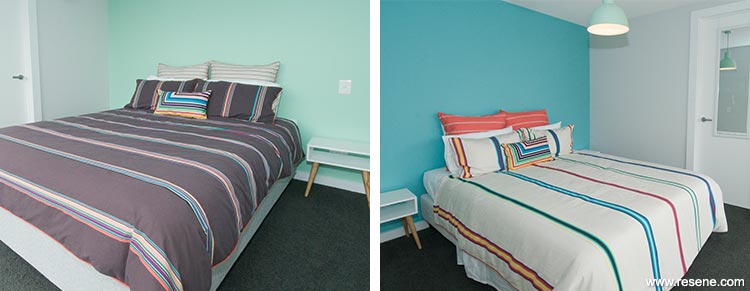
The neutral palette continues inside with subtle variation to a more defined grey, Resene Concrete, for walls. This is used in conjunction with the black based Resene Alabaster to grooved plywood and batten flat ceilings which mirror the exterior soffits and on trim and joinery.
This applied colour scheme sits alongside the use of reclaimed colour deployed in elements such as the kitchen centre bench joinery where decommissioned bee boxes act as storage. In the downstairs family games area a more retro, faded and playfully mismatched palette is taken from stripy bedlinen and the owner’s collection of local cartography, ‘bach books’ and games all carefully framed and displayed. Preloved objects, fabrics and furniture collected over many years are paired with new items to lend character. A bleached and weathered nuance of colour also refers to the owner’s collection of antlers and taxidermy mounted both inside and outside this bach for a family of four.
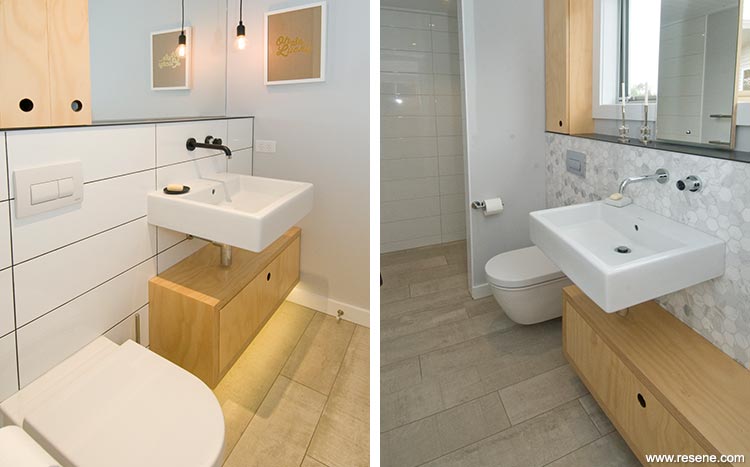
Materiality and natural material continues with the selection of pre-aged copper sheet for interior cabinetry finishing and details such as bespoke copper cabinetry finger pulls, blackened plate steel for cabinetry shelf tops and clear finished Hoop pine plywood cabinetry throughout. The interior cabinetry joiner contributed a level of masterful and considered finishing, embracing the design ethos. A careful yet playful ‘mismatching’ of bathroom, kitchen and scullery tiles and other fittings such as tapware, pendant lights and door handles is experimented with within the confines of the neutrals colour scheme which maintains structure to the project as a whole. The scullery door is finished in Resene Blackboard Paint as a handy spot to write notes and reminders. The result suggests the interior fit-out may have evolved over time as could happen with longstanding family baches.
Two petite yet delightful bathrooms have considered use of the neutrals colour scheme, finished in Resene SpaceCote Low Sheen in Resene Concrete and Resene Alabaster, with tiled areas a subtle translation of the selected colour palette to stone and porcelain tile, further enhanced by the eclectic fittings. Every element of these rooms has been carefully considered, the rigorous attention to detail is seen throughout.
Soft blues, Resene Fountain Blue and Resene Vista Blue, accent the bedrooms.
The colours and gloss levels selected were to evoke the subtle colour and reflectance required for this project.
Architectural specifier: Fraser Cameron Architects Ltd
Building contractor: Haimes Building Ltd
Colour selection: Mandy Wilson and Fraser Cameron Architects
Painting contractor: Fisher Decorators Taupo
Other key contributor: Allan Crompton, Cromptons Joinery Ltd Taupo
Other key contributor: Joanne Lewis, Lewis Consultancy Ltd
Other key contributor: Rhonda Nickel, Coombes and Gabbie Lighting Hamilton
Other key contributor: Tony Kennedy, BSK Consulting Engineers
Other key contributor – flooring: Carpet Court Taupo; Flooring First Taupo
Other key contributor – tile supplier: Heritage Tiles, Tile Warehouse and Tile Trends
Photographer: Sue Bunch Photographer Taupo
Project: Resene Total Colour Awards 2015
Resene case studies/awards project gallery
View case studies that have used Resene products including many from our Resene Total Colour Awards. We hope these projects provide inspiration for decorating projects of your own... view projects
Total Colour Award winners:
2023 |
2022 |
2021 |
2020 |
2019 |
2018 |
2017 |
2016 |
2015 |
2014 |
2013 |
2012 |
2011 |
2010 |
Entry info
Latest projects | Project archive | Resene news archive | Colour chart archive