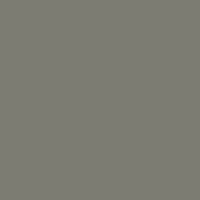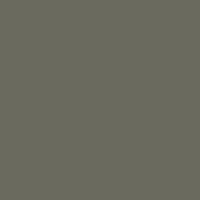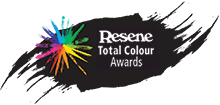Christchurch
A uniquely Japan-inspired space to enjoy the best Ramen in Christchurch.
The clients for this project, Andy and Mia have been busy taking over the hospitality scene in Christchurch, and with this fit-out they wanted to create something that would fit right into Harajuku district. Lots of texture, a mix of finishes and materials, all bathed in neon hues from the illuminated signage.
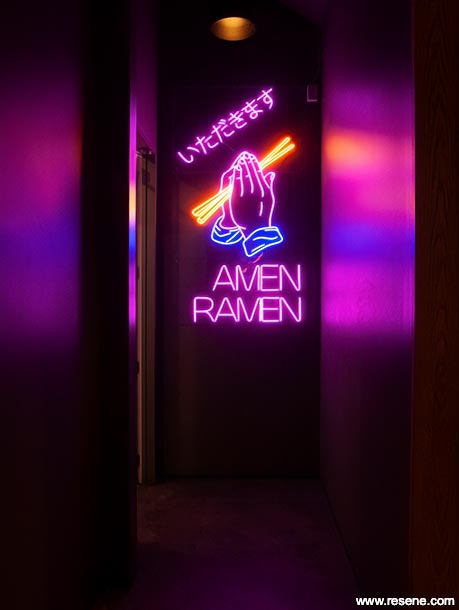
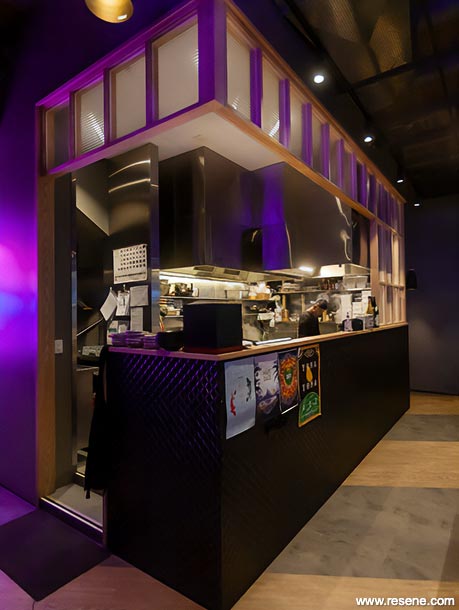
The most important feature of the space was always the kitchen, raised over the dining area, and open to provide the space with a sense of cooking theatre, the shiny stainless finishes and fluorescent lighting of the service areas contrasting with the dark finishes of the public space. Gloss black tiles surround the kitchen block, giving the form its own identity, like a back alley building. The kitchen is partly enclosed by a wall of fluted glass windows, inspired by traditional shoji screens.
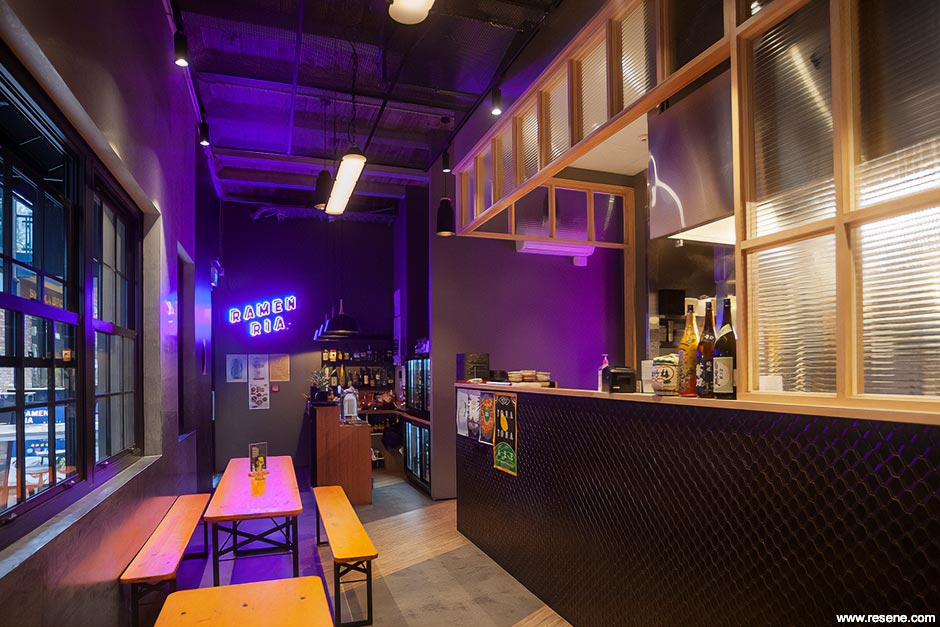
Resene Marrakesh finishes have been used extensively throughout the space to give an urban texture, contrasting with crisp floor to ceiling graphics; the noodle inspired graphic is abstract enough to not be obvious until you take the opportunity to really look at it. Neutral hues of Resene Double Tapa, Resene Tapa and Resene Double Rice Cake are carefully placed.
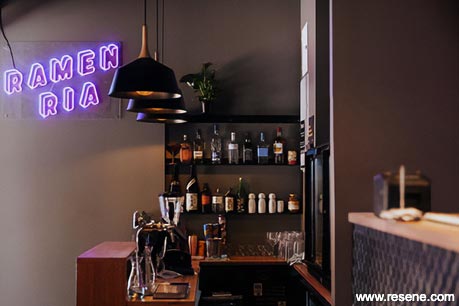
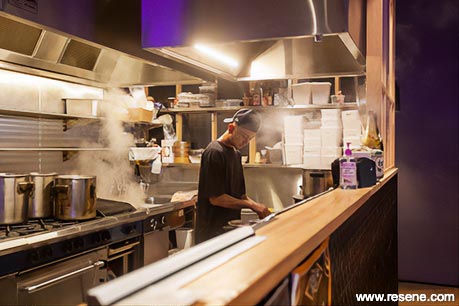
A mix of light fittings helps to build on the eclectic street vibes, while an exposed ceiling grid with metal grid inserts drops into the middle of the space giving the tenancy a more human scale while keeping the services exposed, adding to the street vibes.
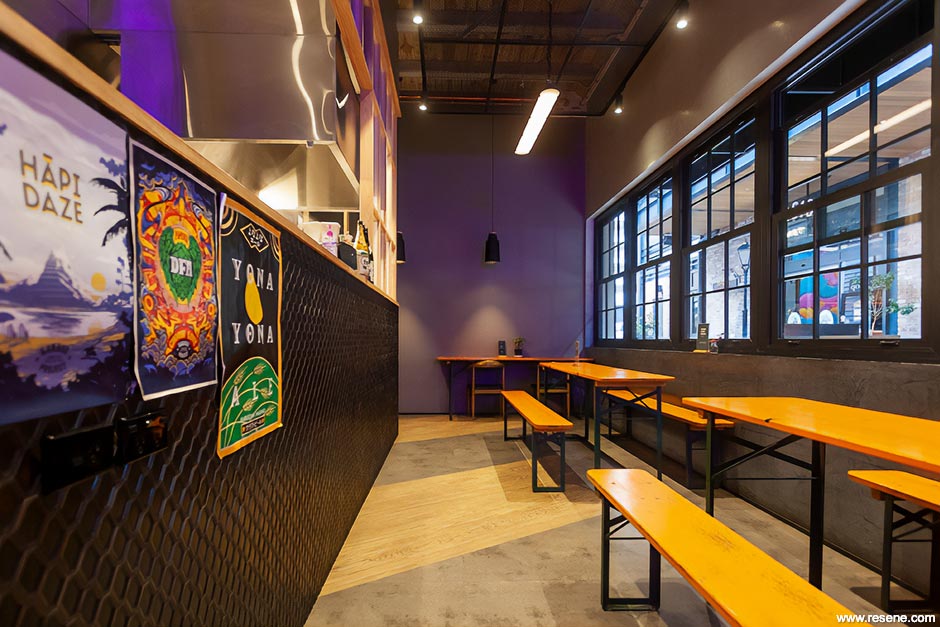
The surface finishes in the space were kept fairly neutral, mostly blacks and greys, to inspire images of a back alley somewhere in Japan, and to give the perfect base for the illuminated signage to cast a rainbow of pink and blue hues. The Resene Marrakesh plaster render played an important role, introducing some organic texture, and even in its cold concrete tones provided warmth throughout the public spaces. Areas of Resene Double Tapa provided a great background for signage and display in the entrance to the space, while contrasting with the aged look of the render, and the tonal graphics. In the entry, Resene Zylone Sheen paint was used to give an easily cleanable surface, and a good backdrop for the signage.
A wall of windows opens right up to the laneway, providing views right into the kitchen and yakitori grill.
Most challenging was the extract, which had to be run through the tenancy above. The ducting was left exposed to add to the back alley feel.
The result is a uniquely Japan-inspired space to enjoy the best Ramen in Christchurch.
Building contractor: GNS Interior Systems
Client: Andy Shiau and Mia Zhang
Interior designer: Element17
Project: Resene Total Colour Awards 2020
Resene case studies/awards project gallery
View case studies that have used Resene products including many from our Resene Total Colour Awards. We hope these projects provide inspiration for decorating projects of your own... view projects
Total Colour Award winners:
2023 |
2022 |
2021 |
2020 |
2019 |
2018 |
2017 |
2016 |
2015 |
2014 |
2013 |
2012 |
2011 |
2010 |
Entry info
Latest projects | Project archive | Resene news archive | Colour chart archive
Order online now:
Testpots |
Paints |
Primers and Sealers |
Stains |
Clears |
Accessories
![]() Get inspired ! Subscribe
Get inspired ! Subscribe ![]() Get saving ! Apply for a DIY card
Get saving ! Apply for a DIY card
Can't find what you're looking for? Ask us!
Company profile | Terms | Privacy policy | Quality and environmental policy | Health and safety policy
Colours shown on this website are a representation only. Please refer to the actual paint or product sample. Resene colour charts, testpots and samples are available for ordering online. See measurements/conversions for more details on how electronic colour values are achieved.
What's new | Specifiers | Painters | DIYers | Artists | Kids | Sitemap | Home | TOP ⇧


