Wellington
The architectural brief called for an industrial style with an honest use of raw materials. Throughout the process design decisions were measured against an industrial palette of timber, concrete, black and white. The architecture clearly conveys and embraces this ethos.
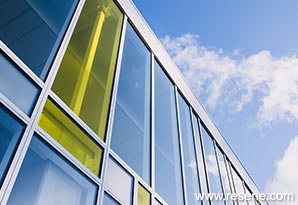
The ARISE Centre is a multi-purpose auditorium and function venue built by ARISE Church with a 1,200 seat purpose built auditorium, 500 square metre foyer and café, 400 square metres of auxiliary rooms and 1,200 square metres of office space on level 1.
The ARISE Centre is ARISE Church’s first purpose built building. It is ARISE’s home in the Wellington region with offices on the first floor, facilities for region wide events and a new Hutt Valley ARISE Church service on a Sunday. Built by Armstrong Downes Commercial the ARISE Centre features a largely concrete structure with impressive 45m long steel I-beams that support the roof over the large span of the auditorium. The façade consists of glazed curtain wall that covers two sides of the building and is illuminated as a beacon with LED lighting at night. The white upper level floats above the lower level which features black aluminium joinery. The black lower level gives the building’s massive facade a human scale.
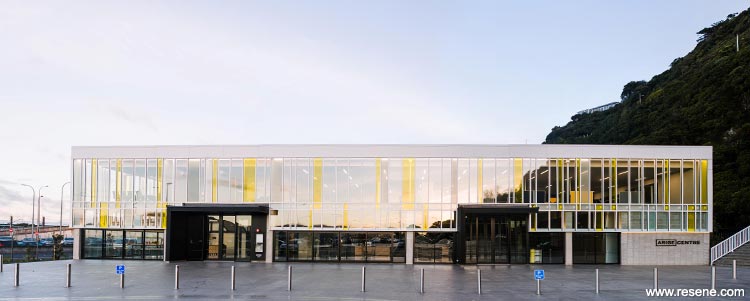
The ground floor features exposed concrete columns and beams, and the rib and infill floor structure to level 1 is exposed as the ceiling. The lower level has black theming that links with the black aluminium windows. The upper level, the office level, has much more white due to the use of a suspended office ceiling – employed for practicality reasons. This links well with the white aluminium joinery that runs floor to ceiling on this level.
Resene’s range of intumescent and clear coating solutions (including anti-graffiti finishes) allowed natural materials to be embraced. The rib and infill ceiling, staircase balustrade and handrail, concrete columns and concrete block work on the exterior are all clear coated to celebrate the beauty of these building materials.
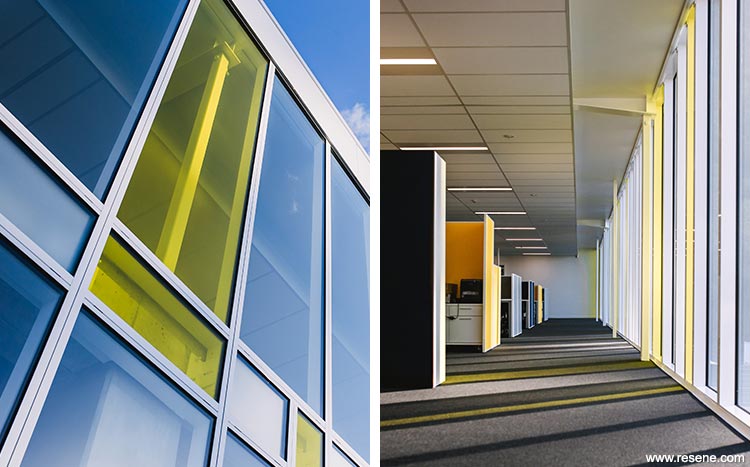
The large glazed curtain wall that was designed to appear as if it floats above the lower level features a rhythm of changing panel sizes and clear, frosted and yellow glass. The yellow glass adds energy and intrigue to the building. This fenestration is most spectacular when the sun casts its pattern and colour on the interior. Yellow was chosen due to its colour psychology which connotations such as sunshine, happiness, positivity and energy. It does also show where loyalties lie during the rugby season – go Hurricanes.
The yellow of the glazing has been carried into the interior as part of the interior colour palette which complements the architectural ethos. The interior largely features black and white, accentuated with yellow and hues of blue.
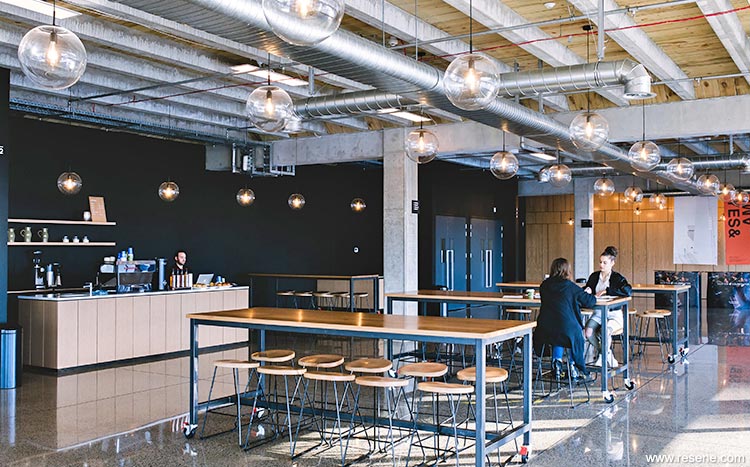
Yellow Resene Broom is used on the meeting room doors on level 1 which stands out against a back drop of crisp Resene Wan White. The colours of the building’s curtain wall façade continue into this public space. The furniture of these meeting rooms brings together black, wood, yellow and the hues of blue. Hues of blue are used throughout the building. Resene Foundry is used for all public doors, Resene Periglacial Blue is found in the bathrooms with the tiles in the main bathrooms matching with this colour. Resene Powder Blue appears in the dedicated offices and Resene Shadowy Blue in the boardroom and an office.
The interior perimeter walls of the auditorium – the back wall of the foyer and largest open plan office are painted Resene Black. The auditoriums are often referred to colloquially as a ‘black box’ due to the use of black fabric draping on the walls. As a tongue and cheek gesture the perimeter walls of the auditorium were painted black. When you look into the building you can see a ‘black box’ of the auditorium sitting inside the outer box of white aluminium joinery and glass. On the exterior the auditorium space is distinct through the exposing of its concrete block walls. Concrete block was used due to its superior sound insulated performance. The auditorium is distinct to the office level which appears as an independent volume embracing the large auditorium volume behind it. Finding the right sheen of paint to have a 20m wall look right from different angles and in different lights proved to be rather challenging – Resene FilmPro Black proved to be ideal.
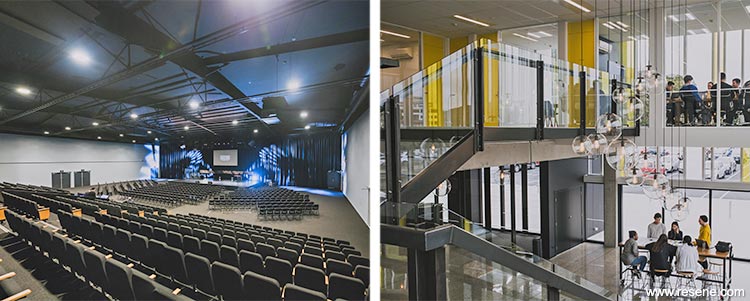
Clear-coating blockwork in a system of Resene Aquapel, Resene XC-700 and Resene Uracryl GraffitiShield meant the raw material could be celebrated and created a different architectural language for the body of the auditorium. Continuing the clear theme, clear Fireshield was applied to the interior timber ceiling, Resene Walk-on Concrete Clear to the concrete stains, and Resene Uracryl clear was applied to the metal handrail system before and after it was put together. This stair is the bridge between the two levels and languages of the building. Surfaces were required to achieve ‘Group 1S’ due to the building’s occupancy being greater than 1000 people.
Exterior titan board was finished in Resene Wan White in Resene X-200 weathertight membrane, Resene Lumbersider and Resene Uracryl GraffitiShield with doors in Resene Uracryl 402. Interior walls were finished in Resene Zylone Sheen or Resene SpaceCote Low Sheen with doors in Resene Lustacryl semi-gloss waterborne enamel.
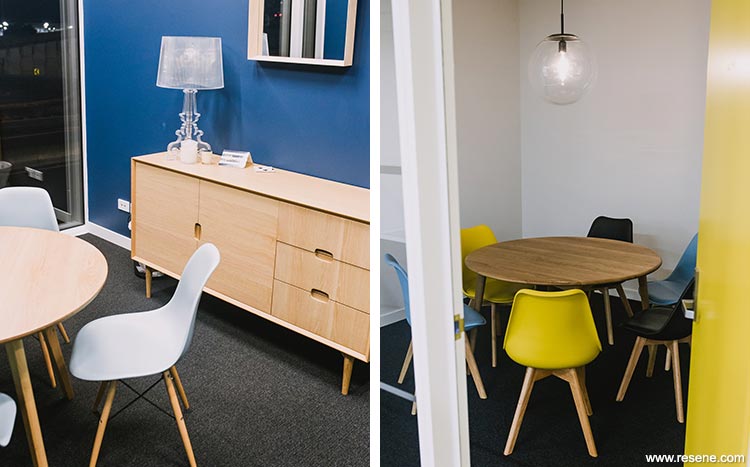
The architectural brief called for an industrial style with an honest use of raw materials. Throughout the process design decisions were measured against an industrial palette of timber, concrete, black and white. The architecture clearly conveys and embraces this ethos.
Architectural specifier: BBC Architects
Building contractor: Armstrong Downes Commercial
Client: ARISE Church
Colour selection: Bradley Page, Nadia Marychurch & Gillian Cameron of ARISE Church
Painting contractor: Flett Painters Ltd
Photographer: Whitfield Creative
Project: Resene Total Colour Awards 2017
Resene case studies/awards project gallery
View case studies that have used Resene products including many from our Resene Total Colour Awards. We hope these projects provide inspiration for decorating projects of your own... view projects
Total Colour Award winners:
2023 |
2022 |
2021 |
2020 |
2019 |
2018 |
2017 |
2016 |
2015 |
2014 |
2013 |
2012 |
2011 |
2010 |
Entry info
Latest projects | Project archive | Resene news archive | Colour chart archive