Auckland
Meadowbank Retirement Village located in Meadowbank, Auckland is a multi-storey development which consists of a combination of independent living apartments, assisted care and common facilities.
The brief was to design a high end, hotel feel retirement village to cater to the middle class retiree demographic, 70 years of age and older.
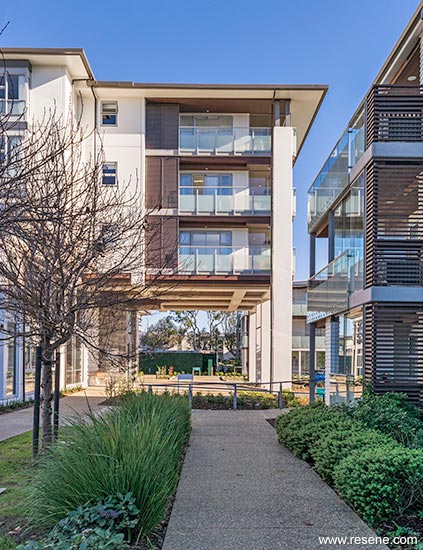
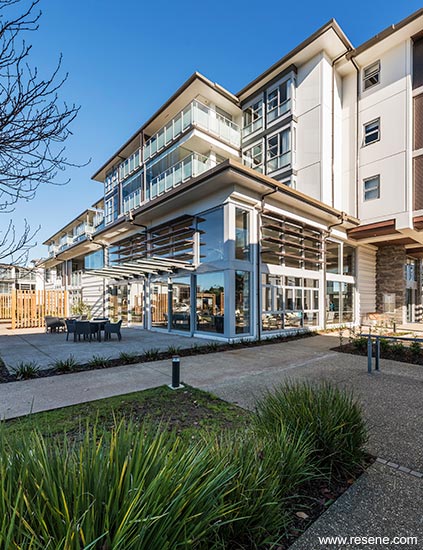
Residents arrive at the main entrance under a double height porte cochere, through to the main lobby in Resene Double Rice Cake, the hub from which the resident can access their apartments or other common facilities such as a library, gym or cinema. There is a second smaller entry lobby which accesses the care suites wing of the facility. A large dining area, communal lounges and a coffee station services the care facility. The public spaces create a sense of welcome and impact while also encouraging moments of intimacy and community. The use of quality finishes contribute towards creating a rich environment, supporting the client team in providing the best care and services for their users. This includes warm walnut timber and decorative wallcoverings with bespoke joinery elements and feature stone.
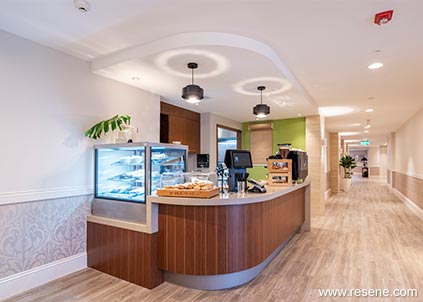
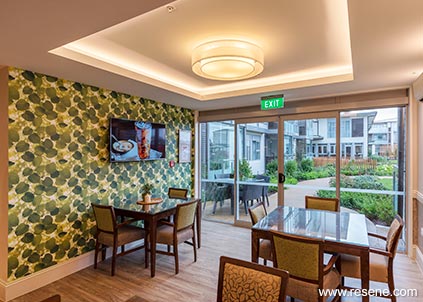
To achieve the discreet, high end aesthetic, the neutral Resene colours served as the interconnecting visual link between the natural materials, textures, timber and metallic features. This also meant that real impact could be generated when splashes of colour were introduced, either through a feature wall, vibrant chair fabric, wallcovering or piece of artwork. Despite there being a strong element of clinical service to the assisted care facilities, the sandy and fawn tones of the Resene paints used brought warmth and an atmosphere of homeliness to the space.
The Resene neutrals served an essential purpose in complementing the dominant design features, ensuring the interior remained fresh and uncluttered. The selection of tones from the Resene Bison Hide family brought a base of green, beige and gold to the walls which worked in well with the bronze and walnut tones of the interior finishes. Resene Napa is a deeper neutral finish used in the care facility communal lounge.
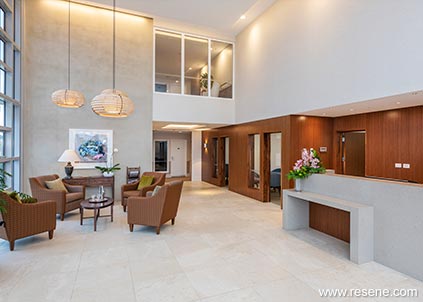
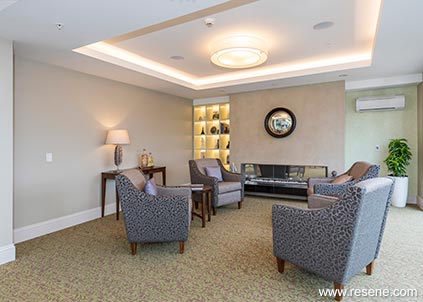
The restrained palette was suited to a low sheen finish as it was not intended to compete with the other elements. The low sheen neutrals successfully generate a residential aesthetic which was key to establishing a familiar and welcoming space. Another factor to take into consideration were the two earlier completed buildings on the site which had used a similar design philosophy. The interior and exterior scheme needed to be consistent with the surrounding buildings in order to result in one cohesive development.
Variations from the Resene Bison Hide family were extremely versatile, the lighter strengths of Resene Bison Hide were used in corridors or areas with less natural light or volume of space. The green beige of Resene Bison Hide was drawn out in the club lounge through the Resene Miso painted shelves and green wallpaper, while complementing the plaster finish to the fireplace. Similarly, Resene Green Smoke complemented the vivid leafy wallpaper across the corridor used in the coffee station of the care facility. All used Resene Zylone Sheen on walls and Resene Lustacryl semi-gloss waterborne enamel on trims.
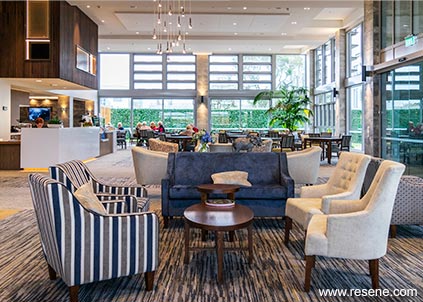
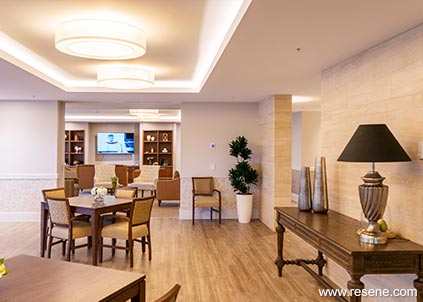
The sharper white of Resene Eighth Thorndon Cream in the care facility and Resene Quarter Alabaster in the main lobby were selected as the ceiling colours to ensure ceilings felt higher and rooms, larger. The gentle natural blue of Resene Tsunami complements the walnut look baffle system in the ceiling of the gym, adding a splash of colour and cool tone to an activity filled room.
Resene Half Thorndon Cream was used for general exterior wall cladding and soffits, using Resene X-200 weathertight membrane on main wall areas, Resene Sonyx 101 on soffits and Resene Enamacryl on fascias. It’s a lovely warm neutral teamed with the Resene Woodsman Timberland used on the feature soffits to the front of the building.
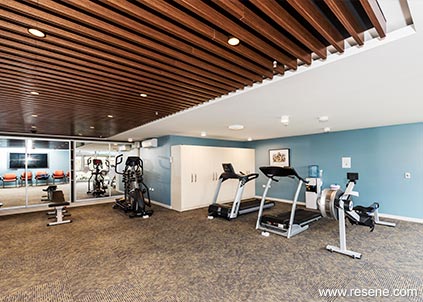
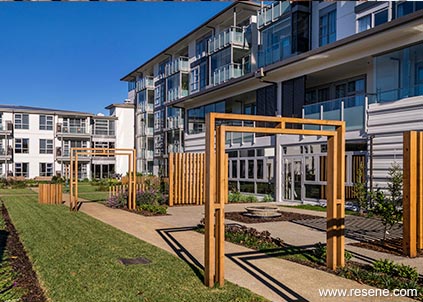
It was a long process from start to finish, about five years to completion. The interior scheme was reviewed and revised due to finishes being discontinued, and a desire to ensure the end result was current and in line with the client’s vision.
Architectural specifier: Chow Hill Architects
Building contractor: Aspec Construction
Client: Oceania Healthcare
Painting contractor: J&F Decorators
Photographer: Incredible Images
Project: Resene Total Colour Awards 2018
Resene case studies/awards project gallery
View case studies that have used Resene products including many from our Resene Total Colour Awards. We hope these projects provide inspiration for decorating projects of your own... view projects
Total Colour Award winners:
2023 |
2022 |
2021 |
2020 |
2019 |
2018 |
2017 |
2016 |
2015 |
2014 |
2013 |
2012 |
2011 |
2010 |
Entry info
Latest projects | Project archive | Resene news archive | Colour chart archive