Mt Wellington
The aim was to create a soothing earthy feel using mostly neutral tones with feature colours that would complement the furniture.
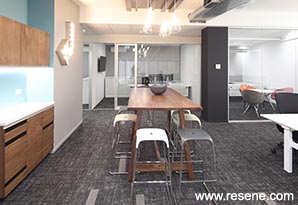
ARL were moving to a new location that included office space as well as a large warehouse. The client briefed Gaze to overhaul the current space with a full refurbishment/redesign while incorporating some basic structural upgrades.
Entering the premises, the left wall now lends itself to a bold feature wall. A ceiling feature (timber with light strips) leads you towards the showroom. The showroom was an area where a bit of fun could be had with the display, ceiling lights etc. as this is not only for direct clients but also suppliers. The right hand side of the entrance is for the customer service team members with an allowance for future growth, a workstation for the warehouse manager, and a collaboration space/break area for those informal meetings.
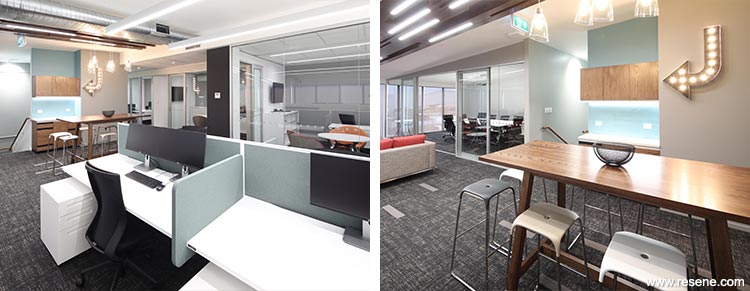
A small waiting room has been accommodated, before you enter the showroom. This is mainly a touch down area where clients can sit waiting for a short while before either going into the showroom or a meeting upstairs.
The location of the internal offices was chosen as to not block off all natural light. With the size of these offices, there was sufficient space for a phone booth/quiet room next to the staircase. The quiet room can be changed to a two seater meeting space if required.
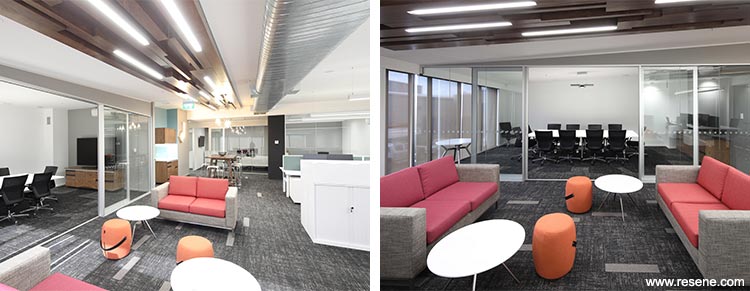
Gaze introduced the same feature ceiling with wood panelling and lights so that the two floors were in keeping with each other. Break out spaces in front of the boardroom work well especially if the extra space is needed for functions etc, while the trusty bar leaner with bar stools can double up as meeting space, informal workspace, layout space or just a break out space.
The aim was to create a soothing earthy feel using mostly neutral tones with feature colours that would complement the furniture. Using a predominantly neutral palette ensured the small space wouldn’t feel claustrophobic even with the inclusion of darker feature walls. Resene Quarter Alabaster is the predominant wall colour, with open place office walls and closed offices in Resene Triple Merino. These are complemented with a Resene All Black feature in the waiting area and carefully picked wall features and doors finished in Resene Eighth Masala. The ceiling throughout is Resene Black White, a colour that also continues into the WC and shower areas.
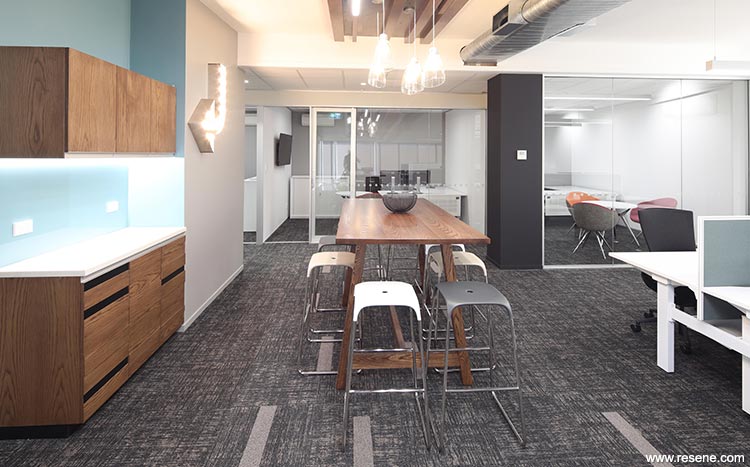
Resene Blackboard Paint was added on the wall in the staff kitchen on the ground floor and also two sides of a column on level one to create a bit of fun for staff.
The idea behind using Resene Wishlist in the phone booth was to create a calming environment for those that need to either make private phone calls or have a bit of quiet time to get their work done. This has also featured as a wayfinding colour throughout the office.
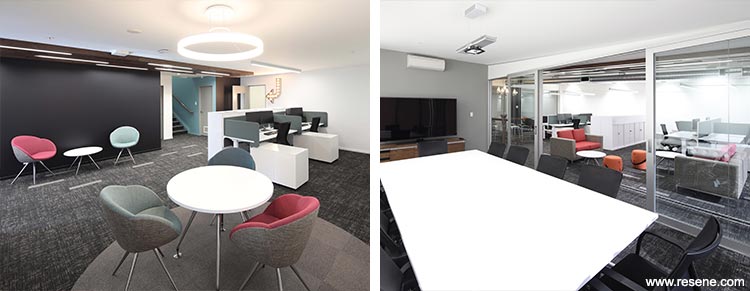
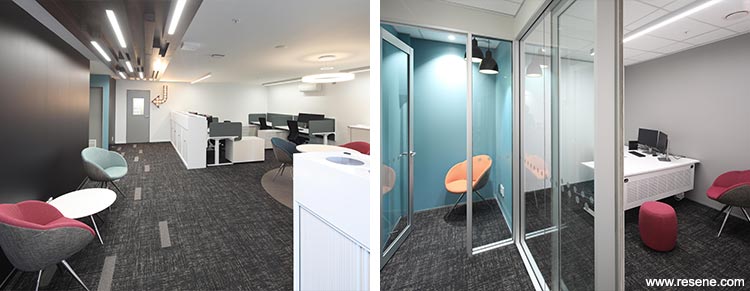
This project involved much collaboration with the client. Due to the nature of the client’s industry, it made sense to use as many of their products as possible, including the hand driers in the bathrooms and the suspended downlight above the boardroom table.
Architectural specifier: Anel Difford
Building contractor: Gartshore Construction
Client: Shaka Nominee Ltd
Painting contractor: Derek Jones
Painting Photographer: Nicholas Colby
Project: Resene Total Colour Awards 2017
Resene case studies/awards project gallery
View case studies that have used Resene products including many from our Resene Total Colour Awards. We hope these projects provide inspiration for decorating projects of your own... view projects
Total Colour Award winners:
2023 |
2022 |
2021 |
2020 |
2019 |
2018 |
2017 |
2016 |
2015 |
2014 |
2013 |
2012 |
2011 |
2010 |
Entry info
Latest projects | Project archive | Resene news archive | Colour chart archive