Dunedin
The clients were not from New Zealand and wanted a local designer who lived in the area to present them with colours for their house that would reflect the new city they now lived in.
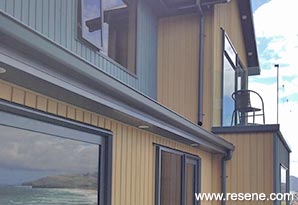
The clients approached Dela Marie Interiors at the beginning of the extensive interior and exterior renovations of their recently purchased house. They were not from New Zealand and wanted a local designer who lived in the area to present them with colours for their house that would reflect the new city they now lived in.
Working off a copy of the architectural drawings, three initial colour schemes were designed for their house.
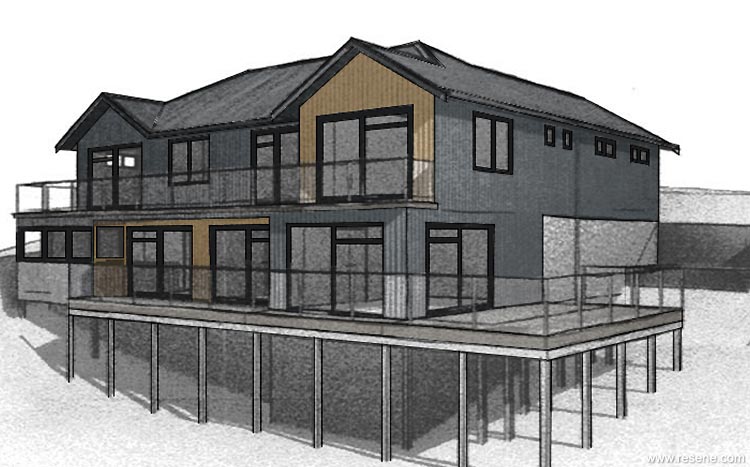
The boldest of options was chosen and full control over choosing colours for all aspects of the renovation was left in the capable hands of Dela Marie Interiors.
The majority of the original roughcast cladding was removed from the exterior of the house and it was reclad with cedar timber boards. Windows and doors were replaced. Some of the windows were resized and a curved convex shaped window in the lounge was replaced with a flat floor to ceiling window. Other windows were replaced with glass sliding doors to allow the homeowners indoor/outdoor access to the patio areas and to enjoy the sea views.
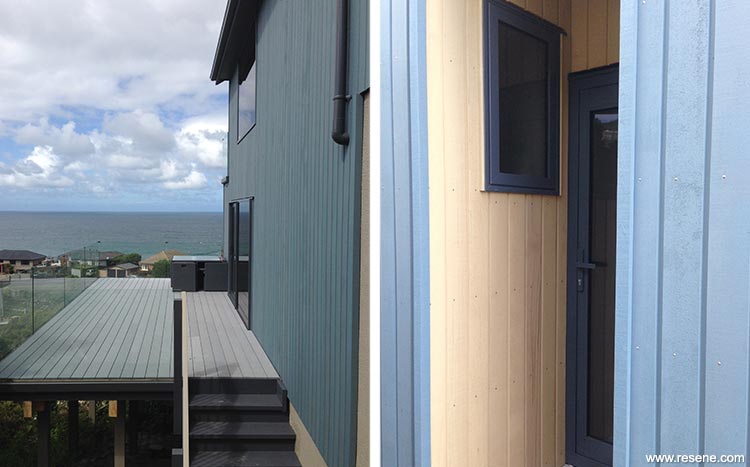
The decking area was replaced and extended, allowing for a larger entertaining area as well as continual access from all rooms on the ground and first floors. A new roof was installed along with new soffits, gutters, down pipes etc.
It was vital that the colours of the house looked good from every angle. Using a palette of three brings interest and depth to a roughly rectangular shape, achieved by highlighting entranceways and the areas of the ground floor living areas where the walls step back into the house.
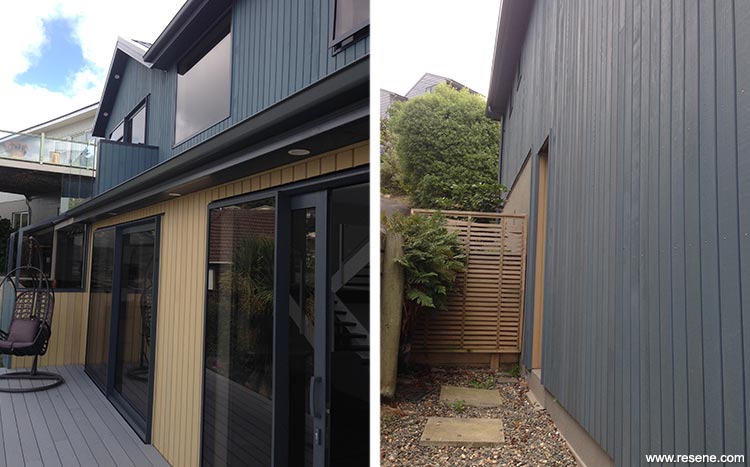
On the first floor, the master bedroom protrudes further onto the deck than the rest of the bedrooms. Two exterior walls of the master bedroom (the South and the East facing walls) are highlighted. The contrast between the highlighted protruding walls on the first floor and the receding walls on the ground floor add unexpected interest and depth. This is the only area where the accent Resene Uluru stain colour is continuous from first floor to ground floor.
Dela Marie Interiors deliberately limited Resene Uluru on the first floor to be only on the far right of the exterior wall, to keep the house from looking too symmetrical and expected.
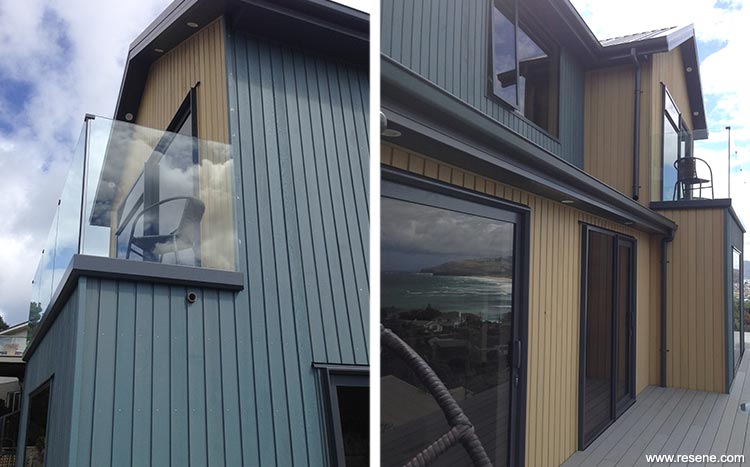
The first element visible when approaching the house from the driveway is the garage. It protrudes onto the driveway, blocking the view of the front door. To lessen the effect of the garage, the ordered sectional garage door was cancelled and redesigned. The original tilt door was kept but upgraded by attaching cedar cladding using the boards vertically like the rest of the exterior cedar cladding. The result is that the door blends into the surrounding walls and is not immediately noticeable.
The clients are from Australia and wanted a colour scheme to reflect their new local surroundings. Both husband and wife have demanding business careers, love to entertain and enjoy spending time at the beach.
With the house being situated in the beautiful beach suburb of St Clair, Dunedin, it was a logical choice to use the beach as inspiration. The house has amazing views of the sea, readily seen from the living and bedroom areas. The colour scheme needed to mix both the owners’ corporate and personal lifestyles. The colours could not be too 'beachy' and yet also, not too formal.
Resene Pickled Bluewood was chosen to reflect the colour of the sea, Resene Uluru was chosen as an accent colour to reflect the colour of sand and Resene Lumbersider Double Napa on the rough cast concrete base was chosen to reflect the colour of the sand dunes.
Using a stain on the cedar allows the texture of the timber to be clearly seen. Just like the changing sea colours, various shades of the colour of the stain are visible. The decision to go ahead with the bold combination of colours suited the clients’ personal style and the art they have collected.
Architectural specifier: Warnock Architecture Ltd
Building contractor: Kev Jarvis
Interior designer: Marieah Rosenby, Dela Marie Interiors
Project: Resene Total Colour Awards 2017
Resene case studies/awards project gallery
View case studies that have used Resene products including many from our Resene Total Colour Awards. We hope these projects provide inspiration for decorating projects of your own... view projects
Total Colour Award winners:
2023 |
2022 |
2021 |
2020 |
2019 |
2018 |
2017 |
2016 |
2015 |
2014 |
2013 |
2012 |
2011 |
2010 |
Entry info
Latest projects | Project archive | Resene news archive | Colour chart archive