Wellington
A visual conversation between the vertical and horizontal elements of this home was introduced, combining to add an adjective to the sentence of built forms as they tumble down the crescent to the sea below.
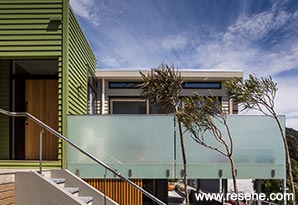
This city home has had many different, drastic alterations since it was built in the 1920s. The clients envisaged their future life here as like living in an apartment, where they could work from home and still be within the larger home with their big family.
John Mills Architects endeavoured to create a robust sense of horizontal space for them, elevated above the road, floating over the inner harbour and filled with natural light.
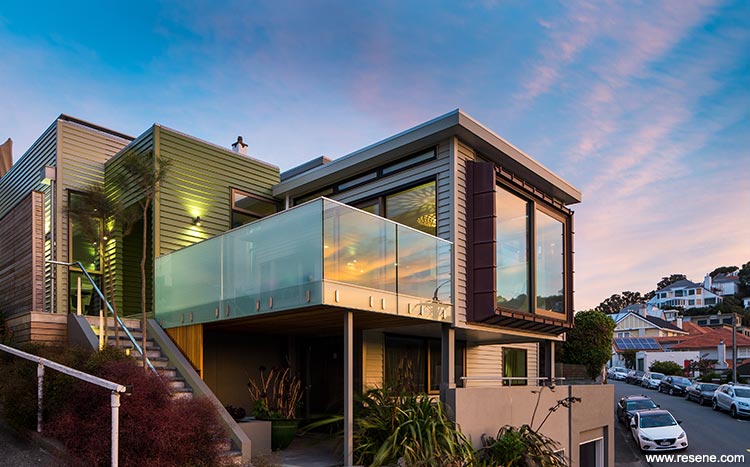
The street face has been embellished with two projected copper-clad bay windows; a reference to the original home. These bay windows were detailed to evoke a constructed, welded, maritime feel, drawing a sense of connection with the cavalcade of ships that pass across the bay below. The exterior is finished in Resene Crisp Green from the Karen Walker Paints collection.
A visual conversation between the vertical and horizontal elements of this home was introduced, combining to add an adjective to the sentence of built forms as they tumble down the crescent to the sea below.
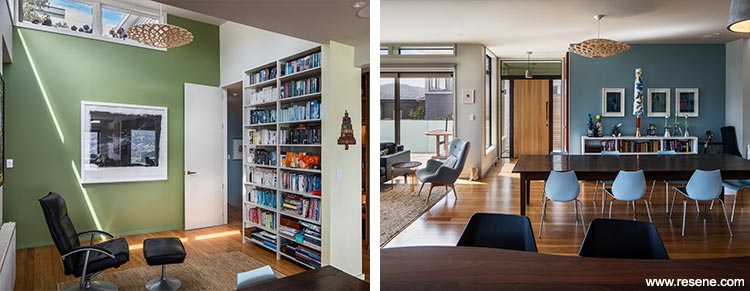
The kitchen is an expressive form of domestic art, melding old and new, blending an original timber window with complementary white brick pattern tiles and black gloss joinery. The island bench floats over its skirted base of hewn and colour stained native timber planks. Clear and robust details combine to provide a coastal, urban feel, framing the ever-changing views of the capital.
Sandblasting to some of the windows supports the artistic intentions of the owners. The exterior colours have been used to express the built form and highlight the entrance, while interior colours are calm, cool and sophisticated. There is now a contemporary revitalisation of this house, an inspired celebration of domestic spatial form and living possibilities.
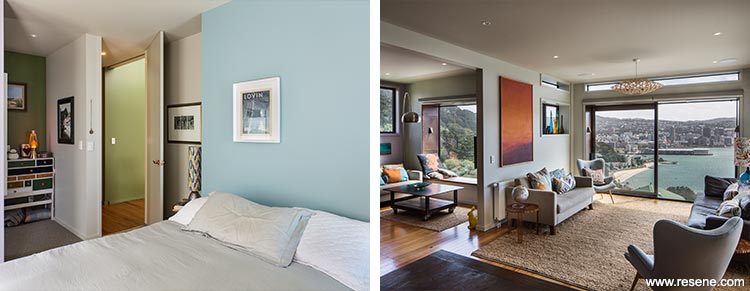
Resene has colours that are well suited to the New Zealand light. They deliver a visually balanced response to enable the creation of living spaces that are both relaxing and engaging. The dining room is finished in Resene SpaceCote Low Sheen in Resene Bermuda Grey and Resene First Light, the study/library in Resene Woodstock, the stairwell in Resene Endeavour and Resene Cut Glass. Resene Cut Glass is repeated in the bedroom. The lounge is softly relaxing in Resene Half Fossil and Resene Alluring.
As John Mills Architects do in so many of their alterations the aim is to merge old and new into something altogether and timeless in its own way!
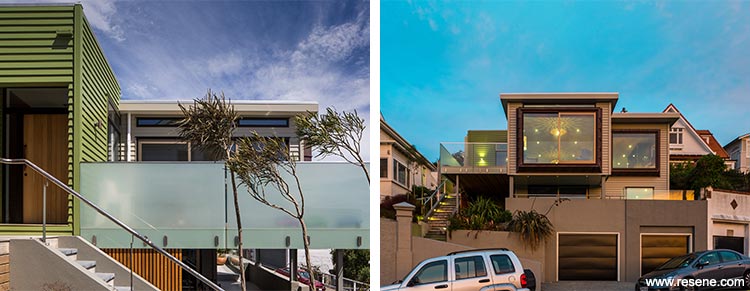
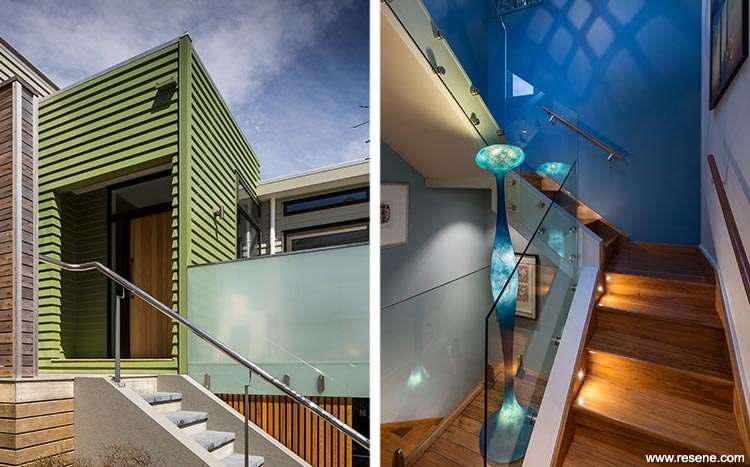
Architectural specifier: John Mills Architects
Building contractor: D A Lyons Building Contractors Ltd
Colour selection: John Mills and owners
Painting contractor: Precision Decorating
Photographer: Paul McCredie
Project: Resene Total Colour Awards 2017
Resene case studies/awards project gallery
View case studies that have used Resene products including many from our Resene Total Colour Awards. We hope these projects provide inspiration for decorating projects of your own... view projects
Total Colour Award winners:
2023 |
2022 |
2021 |
2020 |
2019 |
2018 |
2017 |
2016 |
2015 |
2014 |
2013 |
2012 |
2011 |
2010 |
Entry info
Latest projects | Project archive | Resene news archive | Colour chart archive
Order online now:
Testpots |
Paints |
Primers and Sealers |
Stains |
Clears |
Accessories
![]() Get inspired ! Subscribe
Get inspired ! Subscribe ![]() Get saving ! Apply for a DIY card
Get saving ! Apply for a DIY card
Can't find what you're looking for? Ask us!
Company profile | Terms | Privacy policy | Quality and environmental policy | Health and safety policy
Colours shown on this website are a representation only. Please refer to the actual paint or product sample. Resene colour charts, testpots and samples are available for ordering online. See measurements/conversions for more details on how electronic colour values are achieved.
What's new | Specifiers | Painters | DIYers | Artists | Kids | Sitemap | Home | TOP ⇧









