Whalers Gate, New Plymouth
The colour scheme for the exterior and interior palette was inspired by the alpine landscape of the awe inspiring Mt Taranaki.
This building was formerly The Kingdom Hall of Jehovah Witnesses Church and before that an Engineering workshop, originally built in the 1950s. This project was an adaptive reuse of the building, which was no longer large enough for the growing congregation.
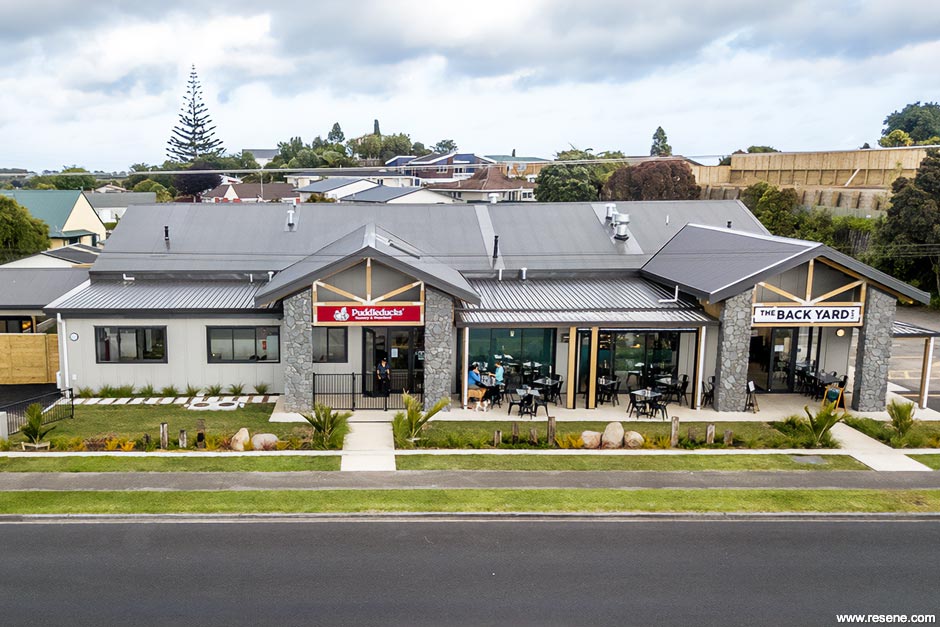
Purchased by Frontier Properties Ltd, it was refurbished to accommodate a dual tenancy including the new Taranaki based Puddleduck's childcare nursery and preschool for 85 children 0-5years, along with The Backyard Café, both great new assets to the local community.
The brief was to convert the existing building into an Alpine Lodge type facility that complemented the majestic Mt Taranaki mountain to the south of the property. Using exposed gable trusses supported off local riverstone pillars and a paint scheme of earthy, grey/green tones, to ensure the existing refurbished building complemented its alpine environment. This building has now become a destination that welcomes its visitors and provides comfort from the ever-changing climate that surrounds it.
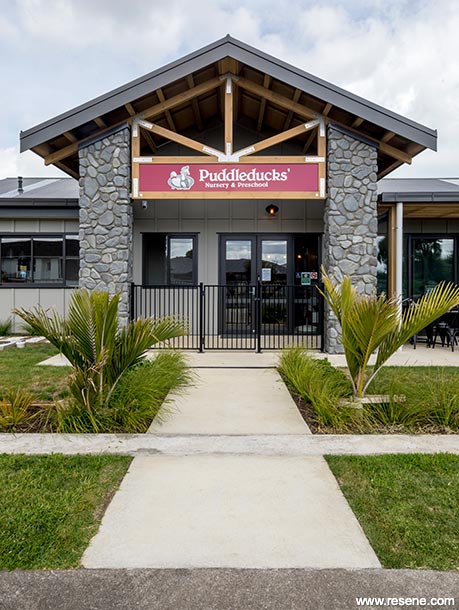
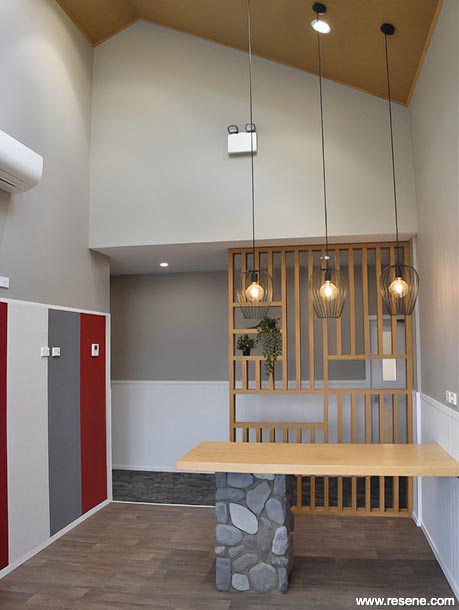
As this was an existing building, a few unknowns were discovered during the renovation process:
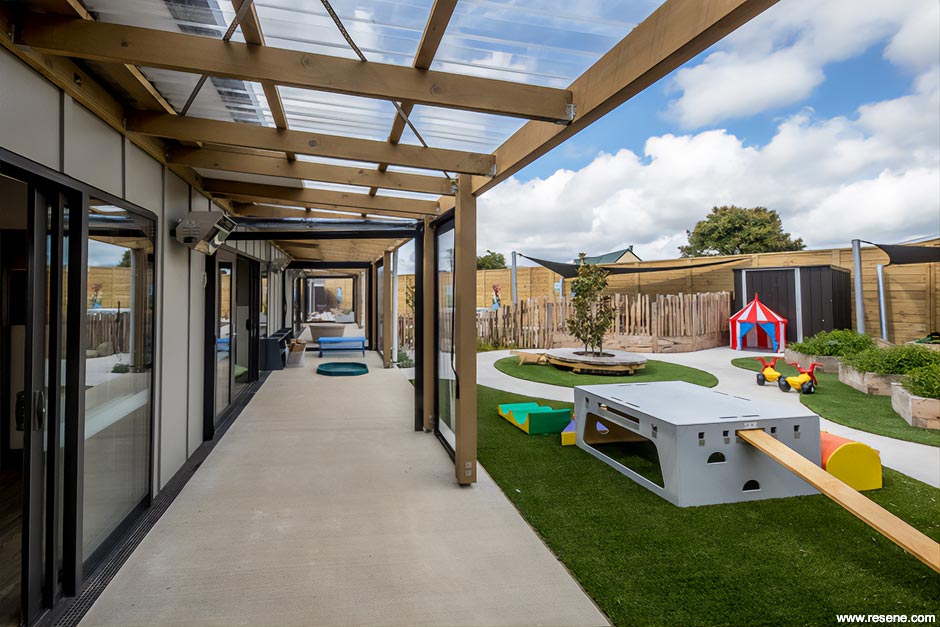
The colour scheme for the exterior and interior palette was inspired by the alpine landscape of the awe inspiring Mt Taranaki, with its white snow-capped peak, green alpine forest and rushing rivers bordered with grey boulder stones.
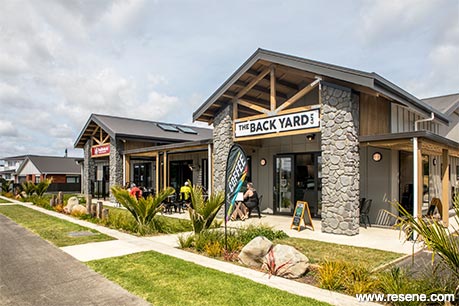
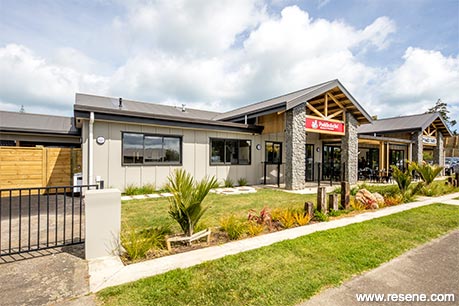
The exterior cladding is finished in Resene Lumbersider in Resene Taupe Grey with darker fascias in Resene Sonyx 101 semi-gloss waterborne paint in Resene Ironsand. This hue is repeated on the roof in Resene Summit Roof Semi-Gloss. Exposed timber is stained in Resene Woodsman Driftwood, with soffits in Resene Sonyx 101 in Resene Merino.
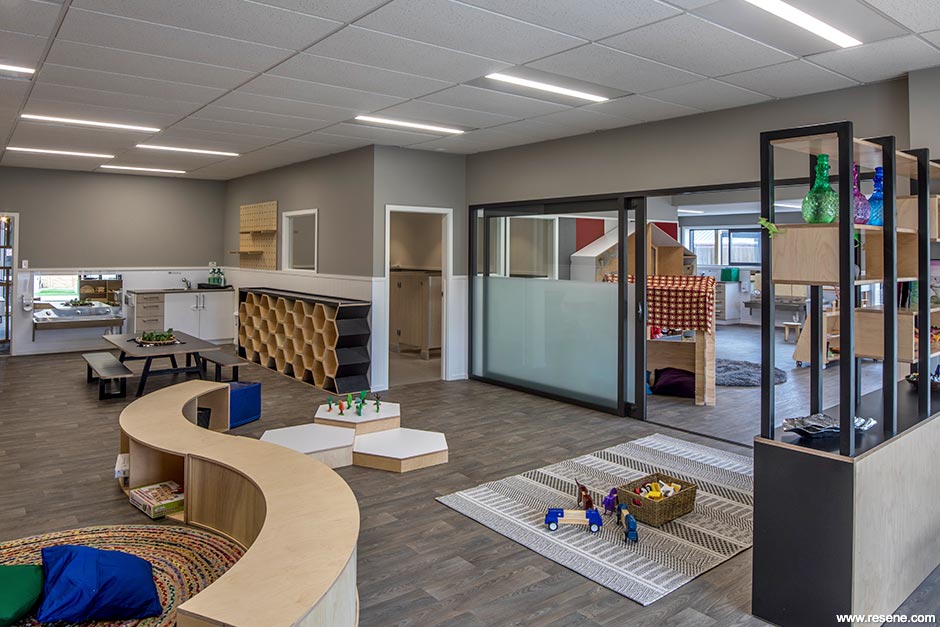
Internal walls throughout are in Resene Triple Truffle, using Resene Zylone Sheen in dry areas and Resene SpaceCote Low Sheen in wet areas. Tongue and groove panelling and doors and trim are finished in Resene Half Merino, with ceilings in lighter Resene Quarter Merino. Resene Driftwood is continued inside in Resene Colorwood on the gable plywood ceiling in the childcare, a stained finish repeated on the internal divider screen. In the café the plywood ceiling is finished in Resene Colorwood Whitewash.
The use of warm grey/greens with exposed stained timber, complements the local environment and its surrounding district.
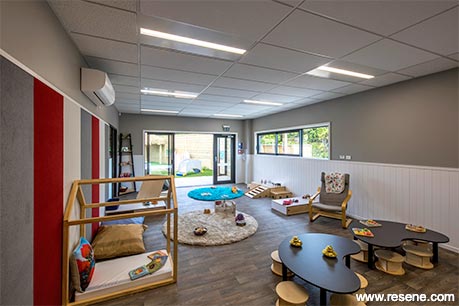
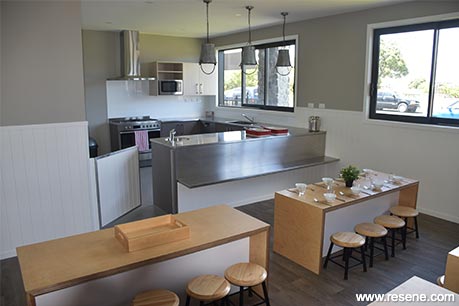
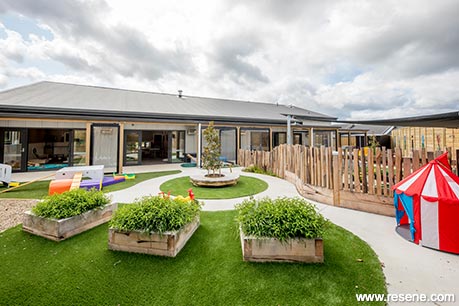
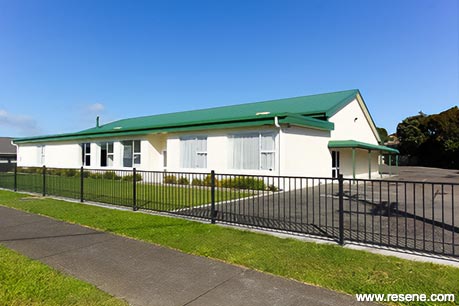
Architectural specifier: Ardern Peters Architects Ltd
Building contractor: Southcoast Construction Ltd
Civil engineers and fire engineers: Chester Consultants Ltd
Client: Frontier Properties Ltd
Electrical engineer: Professional Consulting Services Ltd
Interior designer: Julie Whimp
Mechanical services: Climate Plumbing Ltd
Painting contractor: Spectrum Decorating Services Ltd
Photographer: Chris Hill
Quantity surveyors: Barnes Beagely Doheer
Structural engineers: Nagel Consultants
Project: Resene Total Colour Awards 2020
Resene case studies/awards project gallery
View case studies that have used Resene products including many from our Resene Total Colour Awards. We hope these projects provide inspiration for decorating projects of your own... view projects
Total Colour Award winners:
2023 |
2022 |
2021 |
2020 |
2019 |
2018 |
2017 |
2016 |
2015 |
2014 |
2013 |
2012 |
2011 |
2010 |
Entry info
Latest projects | Project archive | Resene news archive | Colour chart archive