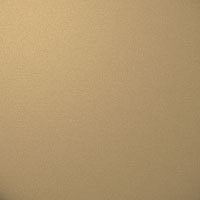Mangawhai
The brief called for a light airy home with views over the Mangawhai Harbour inlet, an ‘honesty of materials and construction’ and a durable shell that could withstand the coastal environment.
The home needed to be cosy for two, but also comfortably host a larger gathering.
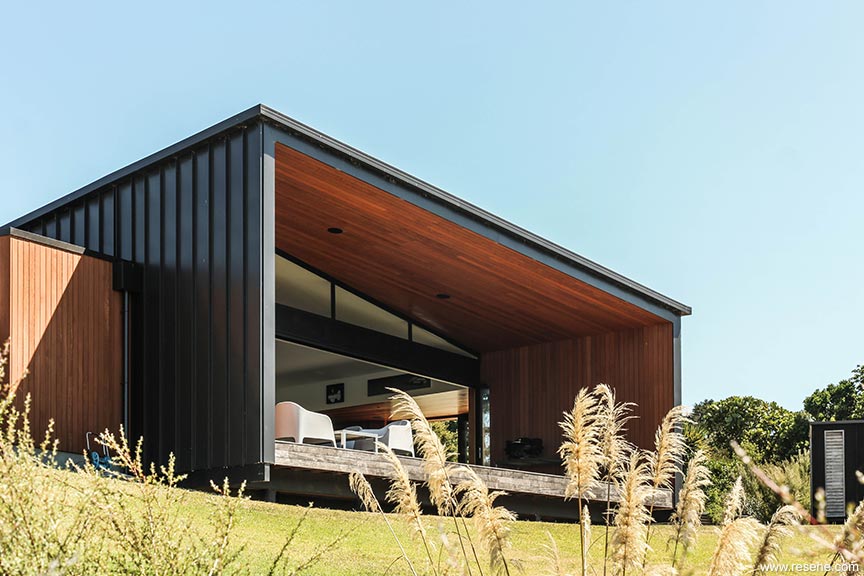
The resulting home consists of two intersecting forms carefully oriented to the views and to maintain privacy. It sits at the edge of an existing fruit orchard on a small rise looking towards the coast.
The main volume is wrapped in dark grey, creating a protective shell that is durable and easy to maintain. Its roof is folded diagonally to create a gently sculptural form which is at home in the landscape. This is intersected by a lower cedar-lined ‘box’. The two forms are read on both the exterior and the interior through contrasting materials and roof forms. Natural concrete pavers anchor the house and round out the textures.
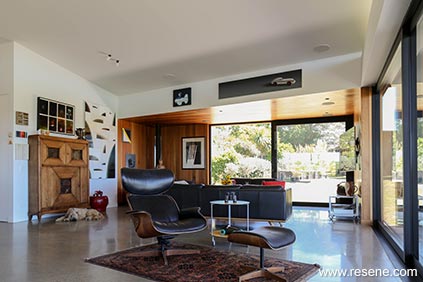
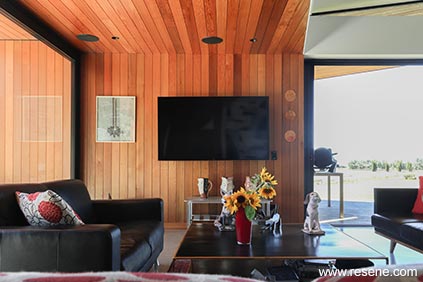
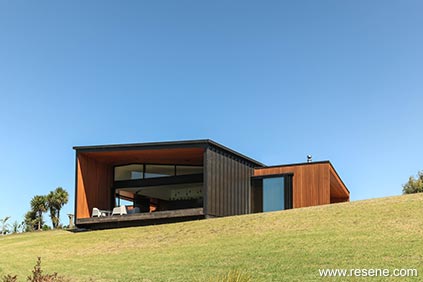
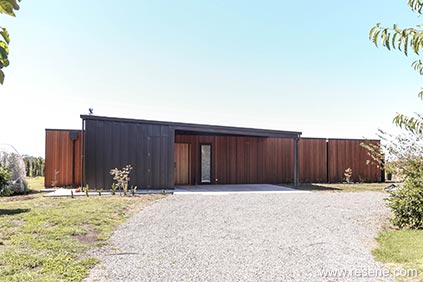
The simple material palette of cedar and concrete continues inside, where the dark grey is replaced by white painted walls and ceilings. Entering from the north and passing through a short hallway, the space opens to the main living area and expansive views. Sliding doors to the deck open completely, disappearing through a slot in the wall and extending the living space seamless out onto the deck. To one side, a lower ceiling and oiled cedar lining create a cosy space to relax at the end of the day. The master suite and guest bedroom are tucked away on the east and west side respectively with small terraces overlooking framed views of the farm.
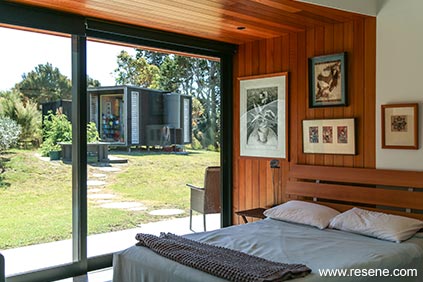
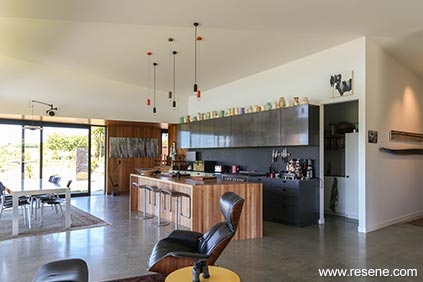
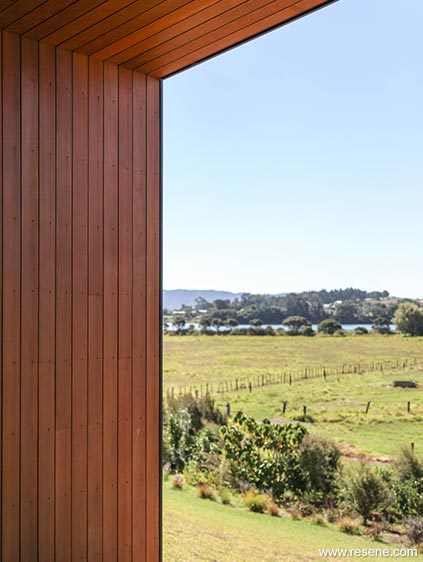
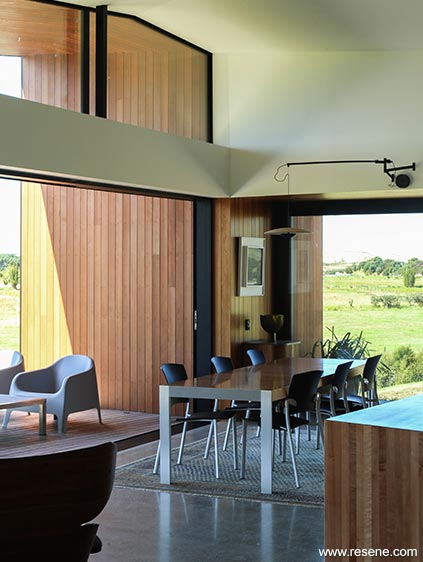
The softness of the white creates drama through the dynamic of the space in relation to the volume, craft and function of these spaces within. The white interior in Resene Zylone Sheen and Resene SpaceCote Low Sheen in Resene Black White creates a stage for the insertions of the beautiful objects, the clients’ artworks and natural finishes such as the polished concrete floor and the timber detailing.
The exterior cedar is finished in Wood-X in Foundry and Gold Rush. The black represents the skin, and the Gold Rush is the flesh, while the Resene Black White reflects the contrast of the intersecting of the two building forms. This colour palette successfully achieves the desired contrast between the outside and the inside.
Building contractor: Steve Haycock Construction Ltd
Photographer: Studio2 Architects
Project: Resene Total Colour Awards 2019
Resene case studies/awards project gallery
View case studies that have used Resene products including many from our Resene Total Colour Awards. We hope these projects provide inspiration for decorating projects of your own... view projects
Total Colour Award winners:
2023 |
2022 |
2021 |
2020 |
2019 |
2018 |
2017 |
2016 |
2015 |
2014 |
2013 |
2012 |
2011 |
2010 |
Entry info
Latest projects | Project archive | Resene news archive | Colour chart archive
Order online now:
Testpots |
Paints |
Primers and Sealers |
Stains |
Clears |
Accessories
![]() Get inspired ! Subscribe
Get inspired ! Subscribe ![]() Get saving ! Apply for a DIY card
Get saving ! Apply for a DIY card
Can't find what you're looking for? Ask us!
Company profile | Terms | Privacy policy | Quality and environmental policy | Health and safety policy
Colours shown on this website are a representation only. Please refer to the actual paint or product sample. Resene colour charts, testpots and samples are available for ordering online. See measurements/conversions for more details on how electronic colour values are achieved.
What's new | Specifiers | Painters | DIYers | Artists | Kids | Sitemap | Home | TOP ⇧



