Wellington
The brief simply required a building to be delivered on a lean programme and budget, to provide transitional, flexible workspace.
'Maru', one of Te Herenga Waka/ Victoria University of Wellington's newest buildings, is nestled amongst the trees at the Kelburn Campus. The brief simply required a building to be delivered on a lean programme and budget, to provide transitional, flexible workspace. Enabling building (re)development elsewhere on the campus, Maru is a new take on the education 'prefab.'
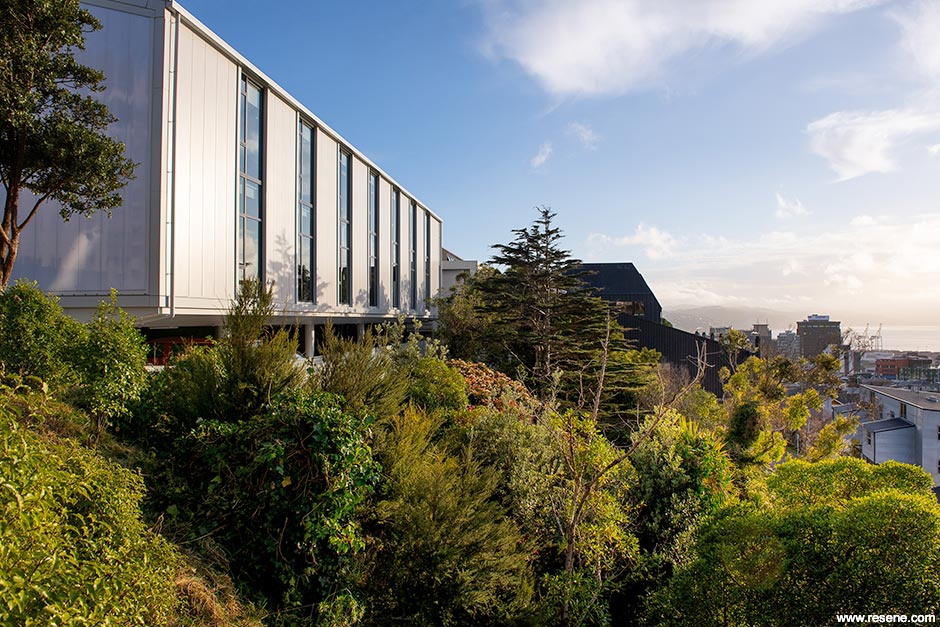
Key design challenges included:
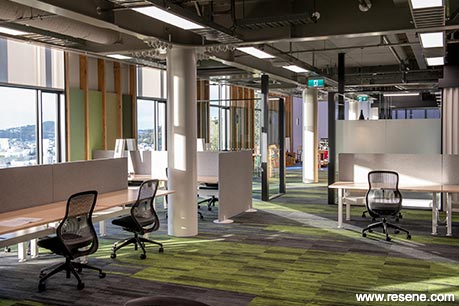
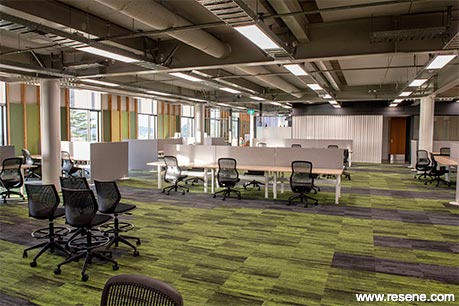
Maru is situated atop an existing escarpment, overlooking the Waiteata flats and the city below. Two levels of workspace celebrate the views over the city and conceal a basement carpark under. Maru mediates the scale and grain of the flats and houses below with larger institutional buildings above. The simple gable form draws from the adjacent gymnasium, with its translucent southern end animating the carpark at night. The rhythm of windows informed by the modular construction system balance daylight, outlook and solar gain for users inside. University staff occupy the upper floor of Maru, while PhD students are offered a modern working environment on the ground floor.
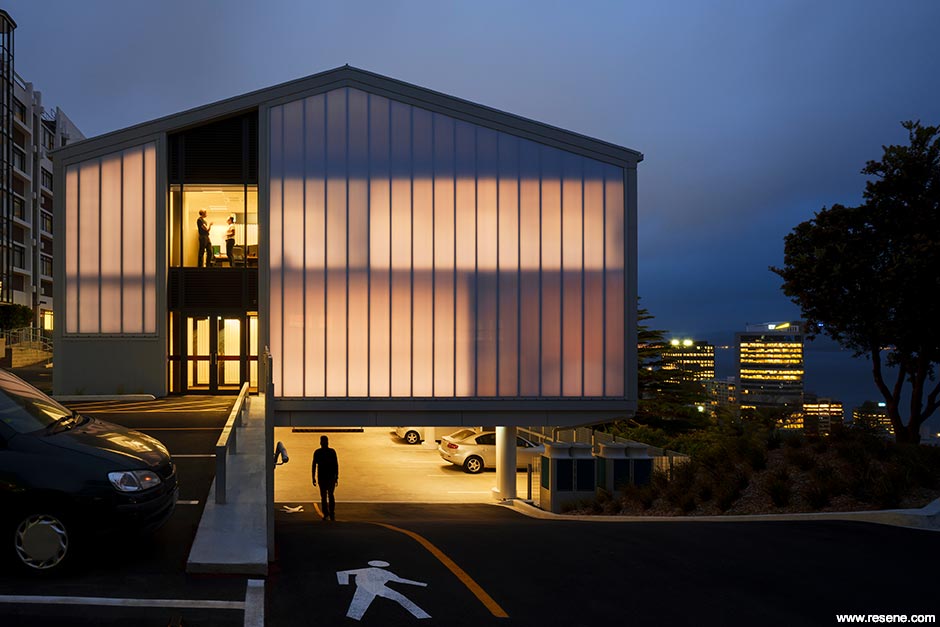
Externally, wall panels span the full building height, reducing thermal breaks, and providing a high level of thermal performance and comfort, minimising the need for separate internal linings. The panels create a strong vertical rhythm that references surrounding buildings.
The south façade utilises a double wall, insulated, prefabricated modular polycarbonate system. The panels allow diffuse light into the workspace and illuminate the main entry threshold space.
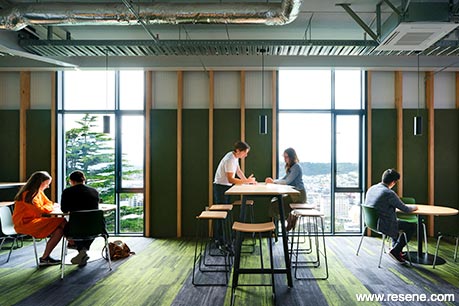
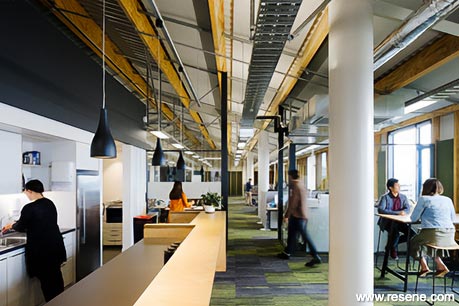
The interior inherently reflects its construction, with the rhythm and materials of the modular framing, panels, and exposed services helping to structure the open workspace. A range of contemporary workplace layouts and settings informed the proportions and modulations of the construction. Coloured panels inlaid between exposed LVL framing subtly delineate breakout, workspace and meeting spaces. Introduced colours and textures draw from the surrounding vegetation and trees; barks, natural light and tones bleed into the interior as an extension of the treescape.
Resene colour matches to the acoustic panels allowed colour to be distributed throughout spaces reflecting those tones from the landscape.
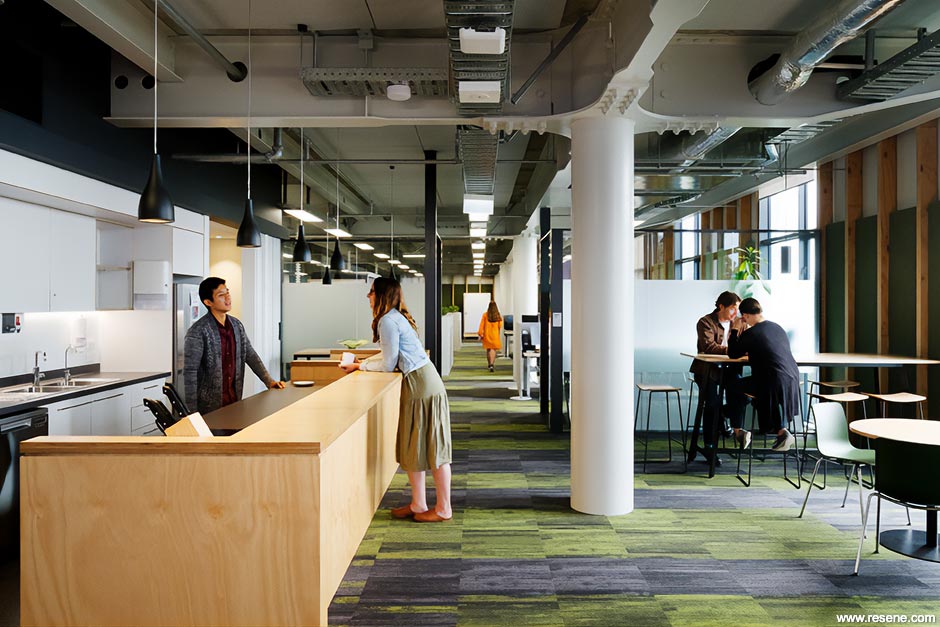
Feature timber slats around the core are finished in Resene Lustacryl semi-gloss waterborne enamel in Resene Half Wan White, selected for its durability and Environmental Choice approval. Doors are dressed in colour, with bathroom doors in Resene Awol, Resene Chalet Green and Resene Waiouru, with metting doors in Resene Foundry and Resene Rusty Nail. The northern feature wall is Resene SpaceCote Low Sheen in Resene Balderdash. Interior plywood panels are finished in Environmental Choice approved and low VOC Resene Aquaclear clear waterborne urethane. The exterior basement soffit is finished in Resene Lumbersider low sheen waterborne paint in Resene Atmosphere.
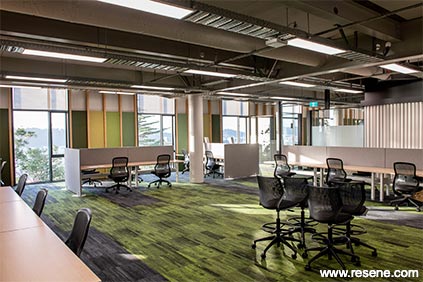
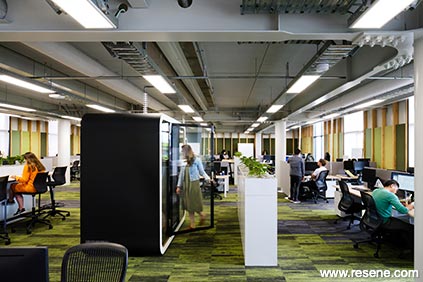
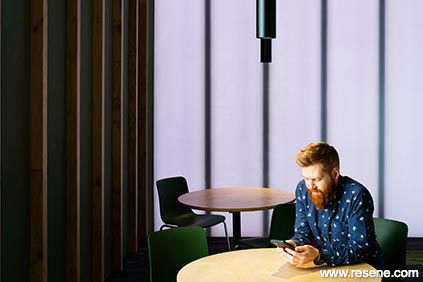
The original design intent for the building was for a temporary prefabricated building that could be trucked onto site – once the site was agreed upon this became impossible due to availability of land and site access but it still informed the final overall modulation and construction methodology – repeating grids and panels to suit swift install and cost efficiency.
The intended usage was not only a 'decant' space university it was also an opportunity to set up a trial space to test new workstyles and supporting furniture systems within the open plan floorplates – important to the university given the changing nature of learning and workplace environments.
Acoustic engineer: Marshall Day
Architectural specifier: Athfield Architects Ltd
Building contractor: Hawkins
Client: Victoria University of Wellington
Contractors: Hawkins
Electrical services/engineers: Blackyard
Fire engineers: Holmes Fire
Mechanical engineer: Chris Rowe, Cora Associates
Photographer: Jason Mann, Gerry Keating, Victoria University
Project: Resene Total Colour Awards 2020
Resene case studies/awards project gallery
View case studies that have used Resene products including many from our Resene Total Colour Awards. We hope these projects provide inspiration for decorating projects of your own... view projects
Total Colour Award winners:
2023 |
2022 |
2021 |
2020 |
2019 |
2018 |
2017 |
2016 |
2015 |
2014 |
2013 |
2012 |
2011 |
2010 |
Entry info
Latest projects | Project archive | Resene news archive | Colour chart archive