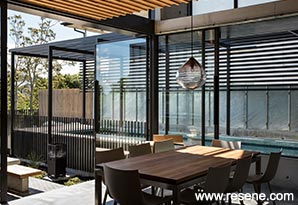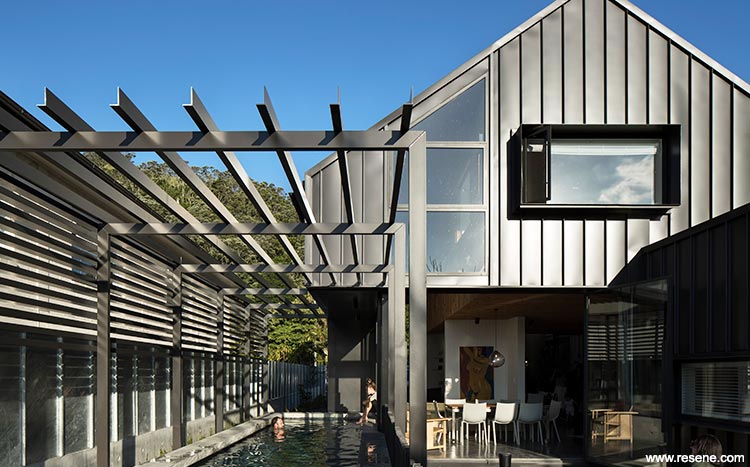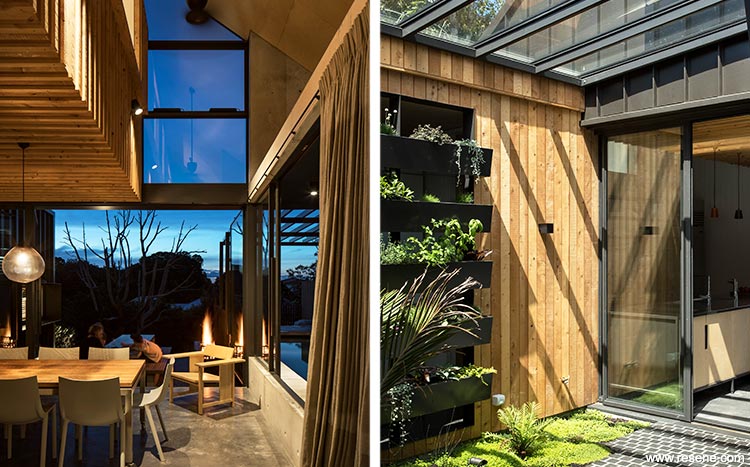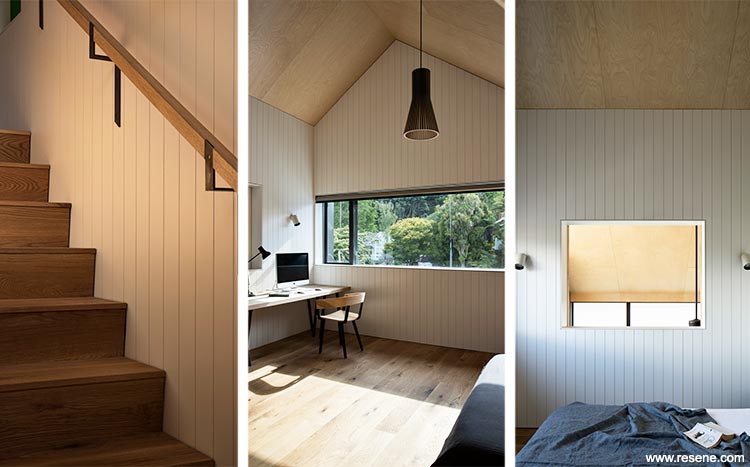Auckland
A natural colour palette is attained in this project with timber and concrete, brought to life with an abundance of greenery – both in the entrance way and in the framed views to the surrounds.

The clients had been waiting a lifetime to build from scratch in their home suburb. This home represents a step down in size for the empty nesters, yet a step up in entertaining as the home regularly fills with guests, family and friends.
A bold, concrete and steel front presents a solid face to the busy Mount Eden Road, while within the fabric of the house, solid and void create moments of introspection juxtaposed with framed openings offering views to the surrounds, connecting to both the immediate site and the neighbourhood beyond. The covered entry courtyard, conceived as a transition between public and private, provides relief in the form of an indoor garden lined with band-sawn Lawson Cypress and filled with native plants including a living herb wall.

Bleeding into this space, the dining and kitchen utilise the courtyard’s glazed roof to allow light to penetrate deep into the Southern part of the house. Above, emphasised through double height spaces within the living and kitchen areas, a timber cradle accommodates the first floor bedrooms and bathroom, amplifying the sense of verticality created by the large gable roof.
Looking to utilise the conditions of the site, the large north-face of the gable roof provides for an expansive array of photovoltaic panels to harness the suns energy. A bank of water tanks to the South accommodates water collection and storage for use within the house and gardens. Encompassing a double layer wrap system, high levels of insulation contribute to internal comfort in both winter and summer, while the adjacent pool provides additional passive cooling to the living area in the warmer months.

A natural colour palette is attained in this project with timber and concrete, brought to life with an abundance of greenery – both in the entrance way and in the framed views to the surrounds. Natural finishes help emphasise the materiality of the Lawson Cypress ‘cradle’ and the birch ply built-in furniture and joinery – coated in Resene Aquaclear and Resene Qristal Clear Satin. To provide somewhere to hang art, and give some relief from the natural finishes, white walls were needed. For this, SGA created a CNC program to rebate grooves into pine plywood followed by painting in Resene SpaceCote Low Sheen in Resene Black White.
The exterior is finished in Resene Lumbersider Ironsand.



Located on a main arterial road and faced with high neighbours overlooking from the North and South, this small narrow site required a considered approach that would create privacy within the house, whilst still maintaining ample light and sun from the North. Carefully positioned vantage points, access routes and apertures ensure the valley views to the West and Mountain views of Maungawhau to the East are optimised, making the most of a difficult site.
Architectural specifier: SGA
Building contractor: Crate Innovation Ltd
Interior designer: DBM Painting Ltd
Photographer: Simon Devitt
Project: Resene Total Colour Awards 2017
Resene case studies/awards project gallery
View case studies that have used Resene products including many from our Resene Total Colour Awards. We hope these projects provide inspiration for decorating projects of your own... view projects
Total Colour Award winners:
2023 |
2022 |
2021 |
2020 |
2019 |
2018 |
2017 |
2016 |
2015 |
2014 |
2013 |
2012 |
2011 |
2010 |
Entry info
Latest projects | Project archive | Resene news archive | Colour chart archive