Auckland
The bold colour palette opens up the park extending the boundaries and ties all the elements together with a sense of excitement and anticipation.
In 2010, Wraights Athfield Landscape Architecture (WALA) were selected – through a competition process – to design a masterplan for the entire Hayman Park precinct. This project, commissioned by the Ōtara-Papatoetoe Local Board for the Manukau community, represents the first phase of the Hayman Park redevelopment. Much of the design for the whole park is recognisable as an extension, accentuation and clarification of the existing landscape and surrounding Manukau business area. The first built phase of work which forms this project includes a playground, basketball court, refurbished heritage skate bowl, and a kiosk building which house public toilets and a tenable space.

These new, colourful public additions to the park are settled in and amongst the existing mature gum trees on the edge of the site; each built element is as playful as the landscape between, signifying a recognisably new entry point to the wider park.
The project challenges how colour can be used in a public; open space environment, where certain types of activities and play can be encouraged, offer instructions for use and tie together various elements over a large area. Resene paints have been used across play equipment, the building exterior and interior. To complement these Resene colours, an equally vivid orange mound creates a high point for the wide slide into the sandpit. On the half court for basketball, the hoop's ring is crowned with Resene Studio.
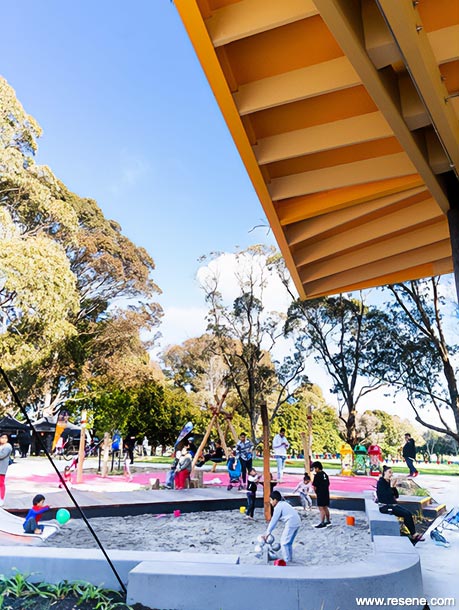
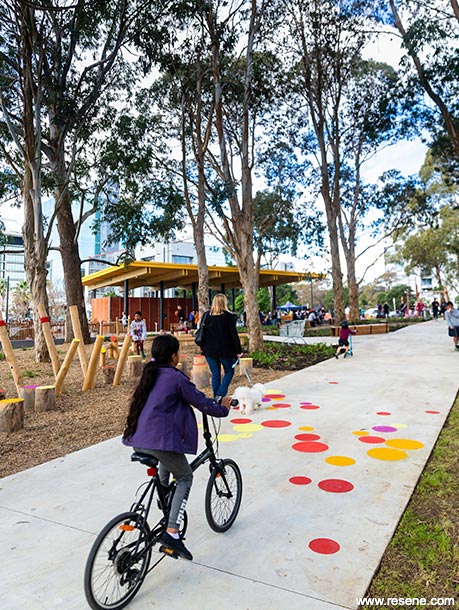
The use of colour allowed for a codification of zones where brightly coloured surfaces were associated with formal and informal play. These zones are mixed in with areas of muted play equipment nested in the planted landscape. Furthermore, colours used on building elements sought to complement and accentuate architectural gestures.
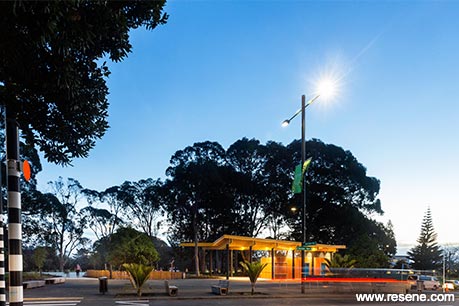
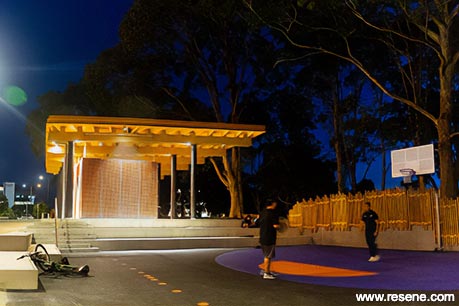
The large oversailing canopy uses colour to provide a visual lightness. Structural columns stained in Resene Waterborne Woodsman Pitch Black blend in with the surrounding tree trunks, Resene Uluru stained glulam beams continue the muted tones before the underside of the upward turning canopy roof geometry reveals the bright Resene Buttercup in Resene Uracryl 403 soffit. Resene Supernova laps the perimeter steel and teeth that cover the end grains of the glulam beams, creating an easily identifiable meeting point.
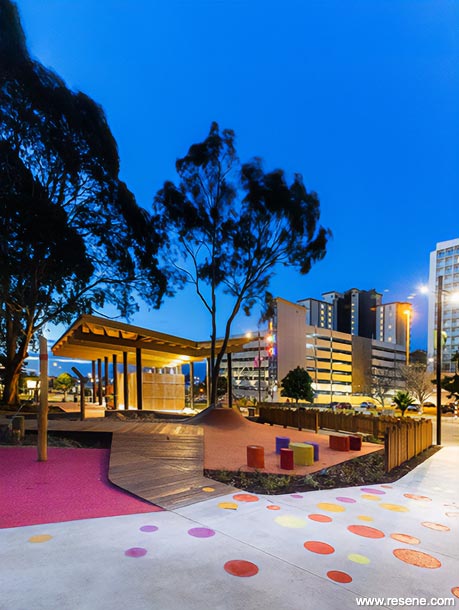
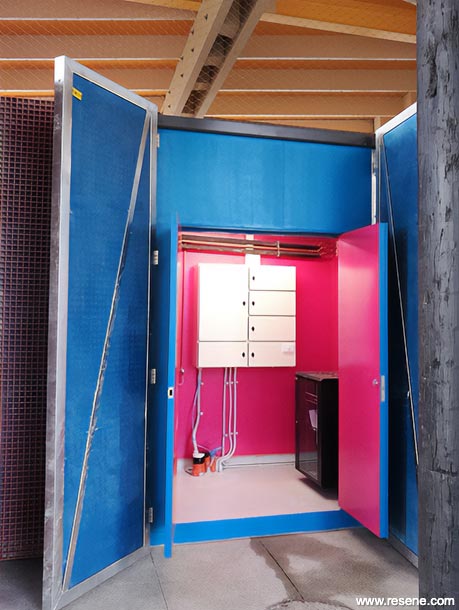
Under this Resene Buttercup bellied roof sits the kiosk block, housing public toilets, maintenance rooms and a tenable servery. Each elevation of the kiosk block is clad in an orange and blue gridded rainscreen, with only two reveals to this cladding offering the toilet doors painted in Resene Bahama Blue. This contrast gives great legibility of these doors from the street. To establish difference between these accessible public toilets, the internal walls are presented in two surrounds; Resene Lumbersider low sheen in Resene Tangerine, and the other, in Resene Buttercup each comprising a different, flattering glow when inside. Canopy rafter purlins are finished in Resene Crusade.
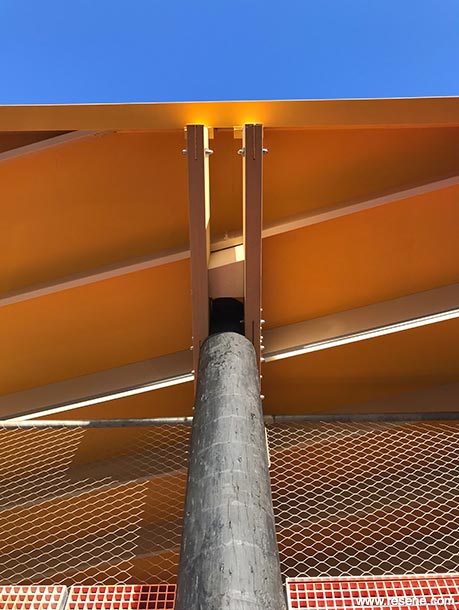
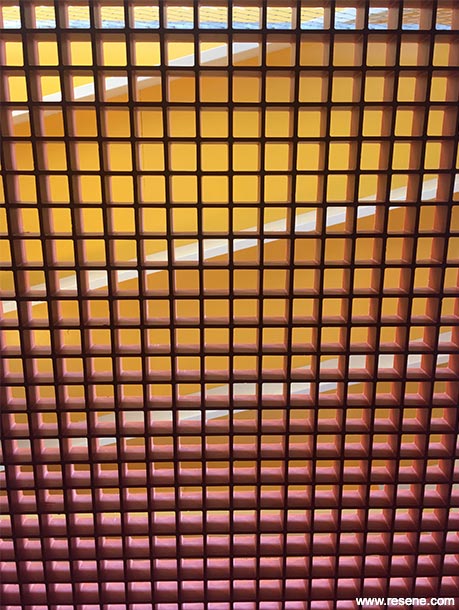
Inside the servery, the colour play of the large canopy roof is echoed inside where the window head forms an internal plimsol line; Resene Buttercup doubles the overhead volume of yellow, below the neutral Resene Half Jumbo in Resene Aquapoxy grounds the walls. The services rooms are given a similar attention to colour, providing the ever luscious Resene Irresistible to the internal walls and doors of the Council maintenance teams service rooms.
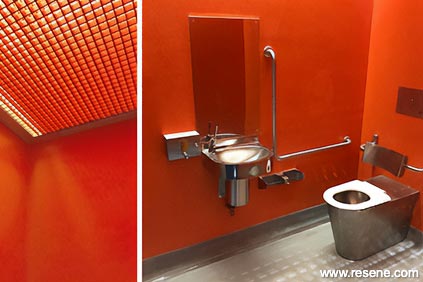
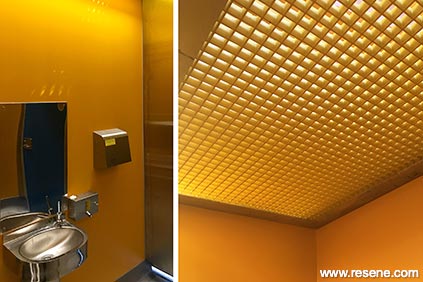
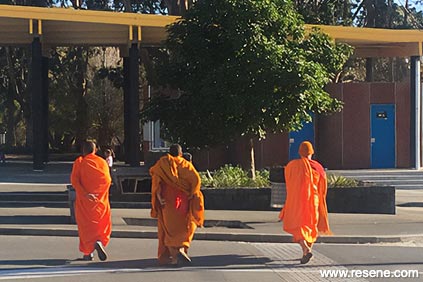
Within the playscape Resene Bonfire, Resene Big Bang, Resene April Sun, Resene Bordelllo and Resene Banana Split cap the end grains of timber posts – the steppers. These circles migrate across the site connecting surfaces for play, offering calming measures along the path, and hinting at spots where you should get off your bike.
The biggest challenge relating to colour was suggesting the use of vivid colours to a conservative institution, who was cognisant of the interpretation and affiliations gangs have with colours in community spaces. Care was taken to select a mixed palette that sought to combine all aspects of community colour interpretation while simultaneously expressing the multitude of identities present in Manukau. An encouraging Client Project Manager who was on-board with the playful colour concept was key to the bright and successful built outcome.
This project won the Resene Total Colour Landscape Award. The judges said "colour is thoroughly integrated into the bigger picture, with colour used as a device for wayfinding and to signify areas of the park that fulfil different functions. Structures are defined by their chosen colours and together glow in welcome to park visitors, working equally well during the day and as the sun sets. The bold colour palette opens up the park extending the boundaries and ties all the elements together with a sense of excitement and anticipation."
Architectural specifier: Wraights Athfield Landscape Architecture (WALA)
Building contractor: JFC, Cassidy Construction
Client: Auckland Council
Interior designer: Athfield Architects Ltd
Painting contractor: Cassidy Construction
Project manager: Andrew Taylor
Photographer: Nathan Young
Winner: Resene Total Colour Landscape Award
Project: Resene Total Colour Awards 2020
Resene case studies/awards project gallery
View case studies that have used Resene products including many from our Resene Total Colour Awards. We hope these projects provide inspiration for decorating projects of your own... view projects
Total Colour Award winners:
2023 |
2022 |
2021 |
2020 |
2019 |
2018 |
2017 |
2016 |
2015 |
2014 |
2013 |
2012 |
2011 |
2010 |
Entry info
Latest projects | Project archive | Resene news archive | Colour chart archive