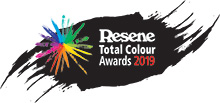Westmere
This is a small house on a small suburban site on the ‘wrong side of the road’.
This house is a modern interpretation of the bungalows that surround this home in Westmere. The California Bungalow is an old fashioned house type; a discreet, formal, but asymmetric structure.
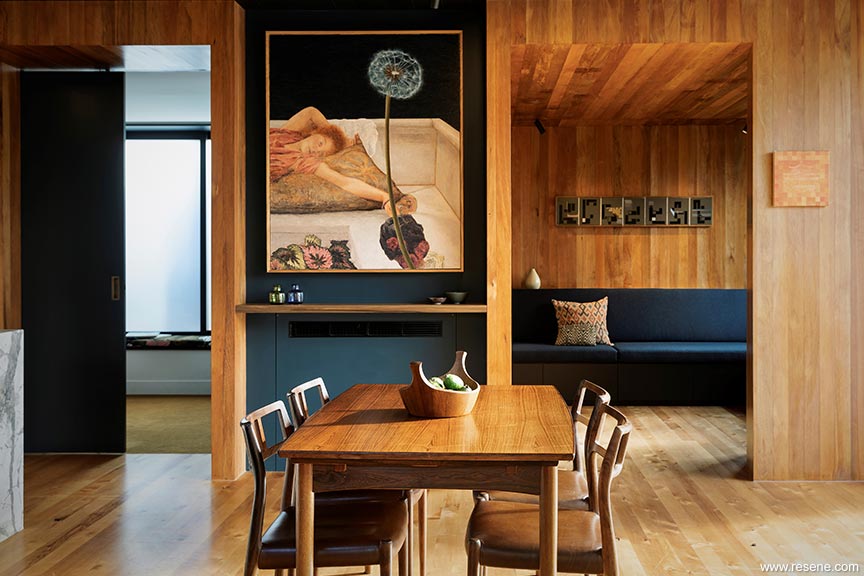
The porch faces the street and there is an interior world hidden behind it. The exterior is the face to the street, but the interior is enjoyed by the occupants. It’s the disparity between the outside and the inside that makes this home interesting. The outside is mostly white brick. The inside is complex, darker and more dramatic. That is where the fun is – that is where the colour is.
Rather than treating the smaller spaces with light colours, as is the conventional wisdom, Studio LWA opted to try the opposite approach. They decided on a dark and dramatic colour scheme, using a range of Resene blues to enhance the intensity of the experience.
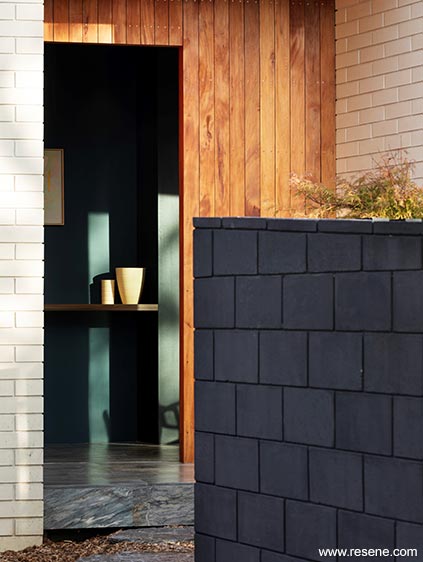
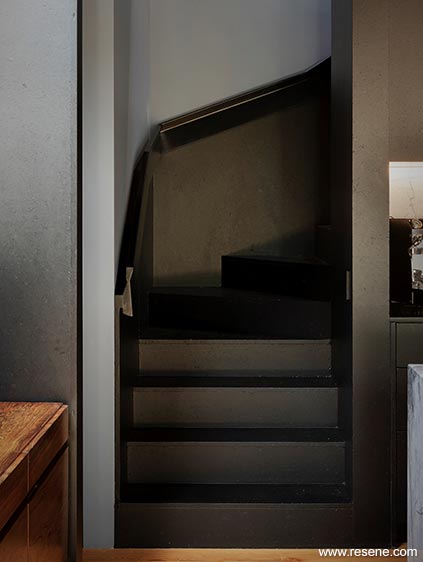
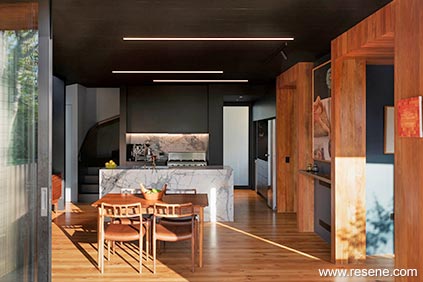
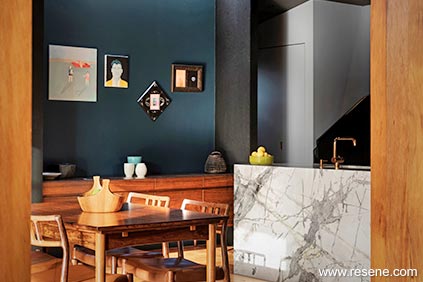
Resene Nero was used for the ceiling and the kitchen cabinets, and the panelled walls downstairs. This enhances the natural materials, timber and marble. Resene Elephant was added to increase the drama and background the artworks. Rather than making the space ‘feel smaller’ it makes the space feel interesting, and more defined. It is a fun room to be in. Trims are in Resene Black White, a colour repeated in the children’s bathroom.
A range of Resene blues feature in the bedrooms for a soothing and calming effect. Each child chose their own colours. The hallway is a neutral middle ground in Resene Quarter New Denim Blue with doors in Resene Half Raven that leads to the bedrooms that are awash with tones of the sea using Resene Blue Bark, Resene Elephant and Resene Reservoir. We unified the scheme by painting the doors a neutral colour. The hallway colour continues into the stair area combined with Resene Nero.
The house design cleverly balances sun with privacy and maximises the use of space. Amenity is squeezed out of every corner – no space is wasted. It’s tight, but where it counts, it feels generous.
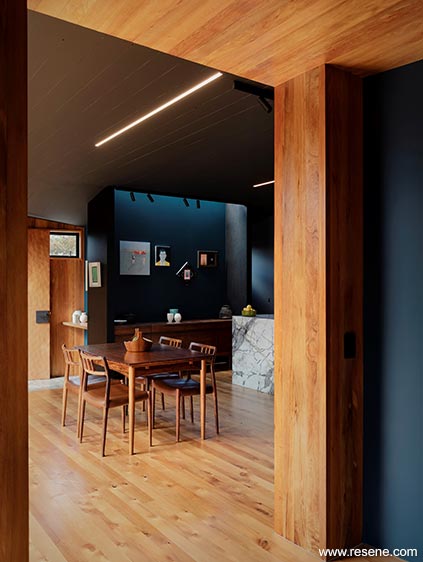
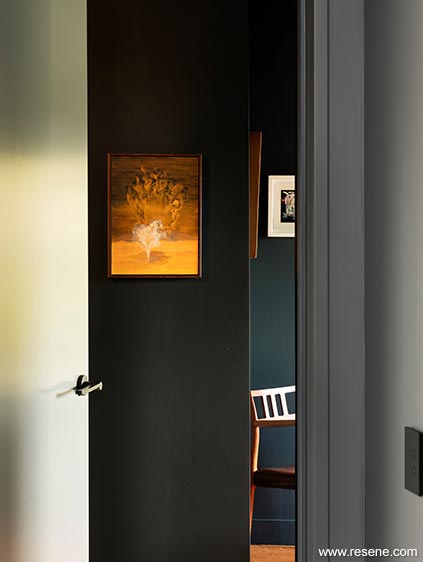
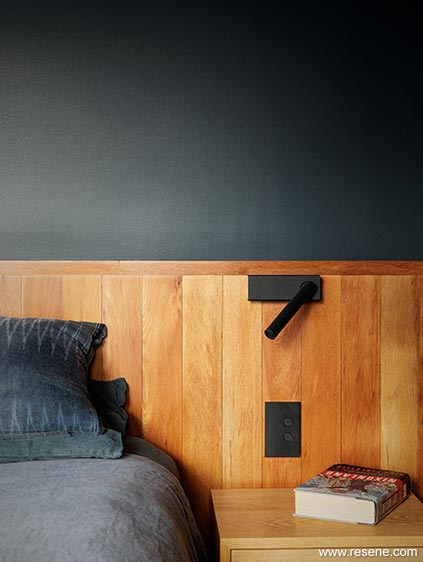
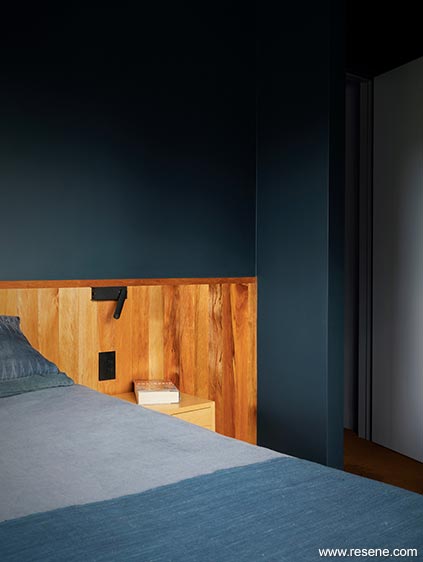
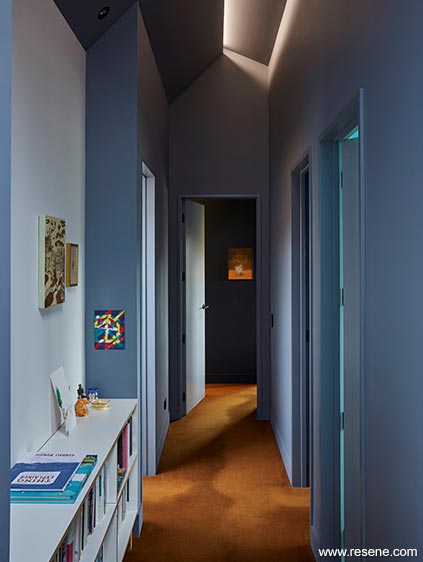
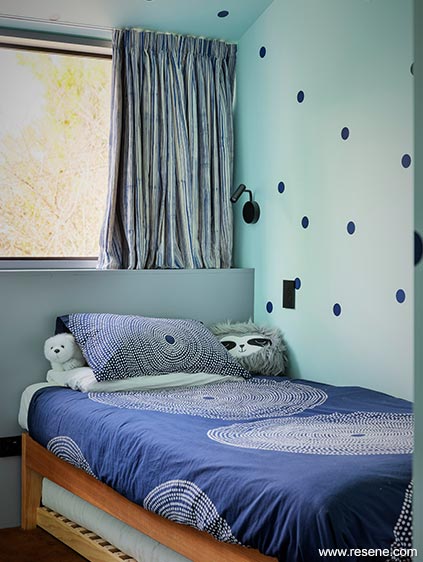
Architectural specifier: Studio LWA Ltd
Building contractor: Lindesay Construction Ltd
Photographer: Sam Hartnett
Project: Resene Total Colour Awards 2019
Resene case studies/awards project gallery
View case studies that have used Resene products including many from our Resene Total Colour Awards. We hope these projects provide inspiration for decorating projects of your own... view projects
Total Colour Award winners:
2023 |
2022 |
2021 |
2020 |
2019 |
2018 |
2017 |
2016 |
2015 |
2014 |
2013 |
2012 |
2011 |
2010 |
Entry info
Latest projects | Project archive | Resene news archive | Colour chart archive
Order online now:
Testpots |
Paints |
Primers and Sealers |
Stains |
Clears |
Accessories
![]() Get inspired ! Subscribe
Get inspired ! Subscribe ![]() Get saving ! Apply for a DIY card
Get saving ! Apply for a DIY card
Can't find what you're looking for? Ask us!
Company profile | Terms | Privacy policy | Quality and environmental policy | Health and safety policy
Colours shown on this website are a representation only. Please refer to the actual paint or product sample. Resene colour charts, testpots and samples are available for ordering online. See measurements/conversions for more details on how electronic colour values are achieved.
What's new | Specifiers | Painters | DIYers | Artists | Kids | Sitemap | Home | TOP ⇧








