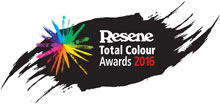Silverdale
The key to the design was to activate the street frontage with retail and to provide visual and physical connections to the carpark and the surrounding context.
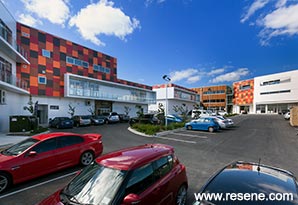
Positioned in the heart of the Silverdale Town Centre is a retail/office development undertaken by Scion Developments. Major retail brands, The Warehouse and Farmers, sit adjacent to the development.
The design brief was simple – maximise the gross floor area of the site for the best return on investment. The key to the design was to activate the street frontage with retail and to provide visual and physical connections to the carpark and the surrounding context.
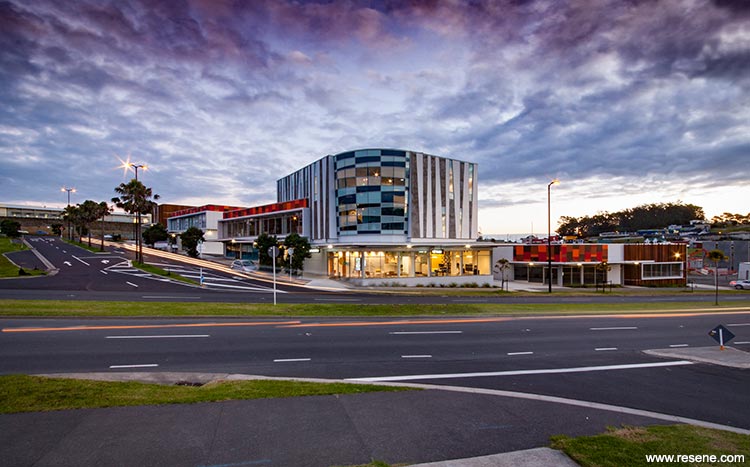
Two significant street corners and a challenging site slope provided constraints and opportunities for the design solution. By entering the site in the middle of Milner Avenue, the levels allowed for the establishment of a minimum grade carpark. A three storey block designed to appear two levels high from Central Boulevard, kept a human scale to this precinct. With street level matching the development’s first floor, the retail space of Ground Floor could command a northerly aspect. A glazed link provided a covered pedestrian way from Central Boulevard to the carpark.
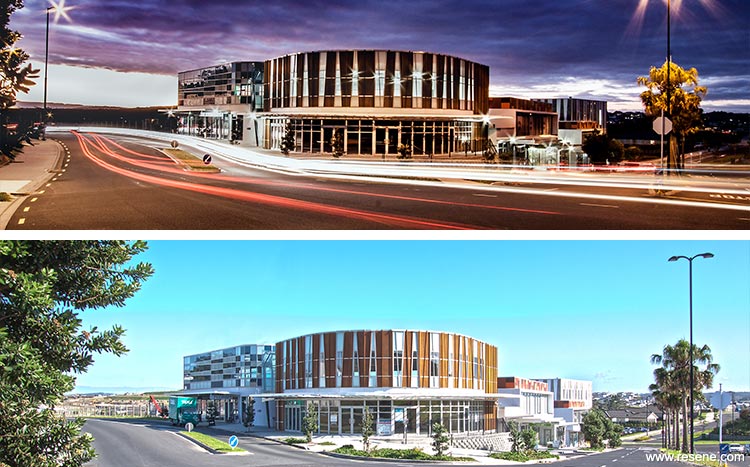
The northern-most single storey building, Block A, had a conservatively imagined building to connect to future neighbouring development. To break up the blocks, a cross pollination of materials, colours and textures were used to provide visual cues of connection. Balancing the three level building on Central Boulevard a three storey corner protrudes from the lower northeast corner off Millwater parkway. Two long rectilinear forms stretch down Milner Ave, broken in the middle with the access lane and bookended at the top and bottom of the street with a three storey curved structure linking the balance of the buildings around the corner.
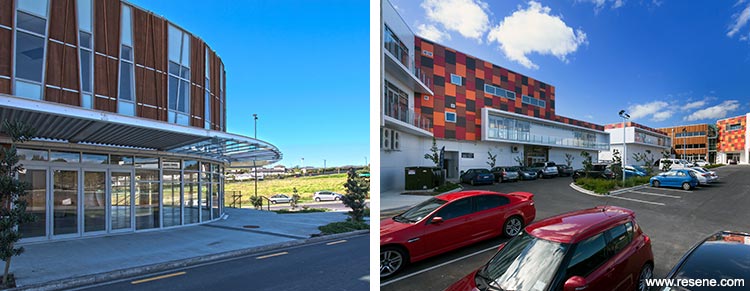
The bold colour choices of the titan panel façade – Resene Jalapeno, Dark Brown, Mahogany Red and Red Orange – are a playful experiment to enhance the elements of the development. Utilising a complementary colour theme of the oranges and browns of cedar cladding, a bold and visually appealing building façade has been successfully created. This is teamed with Resene Lumbersider tinted to Resene Sea Fog. The finishing of the more commercial familiar materials of concrete and glass has also been explored and executed to provide a unique ‘look and feel’ to this development.
Architectural specifier: Bindon Design Group
Client: Scion Developments Ltd
Photographer: Mike Langdon
Other key contributor: MSC Engineers
Project: Resene Total Colour Awards 2016
Resene case studies/awards project gallery
View case studies that have used Resene products including many from our Resene Total Colour Awards. We hope these projects provide inspiration for decorating projects of your own... view projects
Total Colour Award winners:
2023 |
2022 |
2021 |
2020 |
2019 |
2018 |
2017 |
2016 |
2015 |
2014 |
2013 |
2012 |
2011 |
2010 |
Entry info
Latest projects | Project archive | Resene news archive | Colour chart archive
Order online now:
Testpots |
Paints |
Primers and Sealers |
Stains |
Clears |
Accessories
![]() Get inspired ! Subscribe
Get inspired ! Subscribe ![]() Get saving ! Apply for a DIY card
Get saving ! Apply for a DIY card
Can't find what you're looking for? Ask us!
Company profile | Terms | Privacy policy | Quality and environmental policy | Health and safety policy
Colours shown on this website are a representation only. Please refer to the actual paint or product sample. Resene colour charts, testpots and samples are available for ordering online. See measurements/conversions for more details on how electronic colour values are achieved.
What's new | Specifiers | Painters | DIYers | Artists | Kids | Sitemap | Home | TOP ⇧



