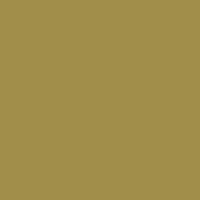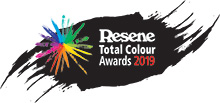Wellington
On the strength of our successful renovation of their 100 year old Grey Young villa, the clients commissioned this new apartment over the existing double garage on the same property.
Wellington City Council planning rules for infill housing imposed a single-storey height limit. However, with a carefully reasoned argument that the project would provide much-needed housing close to the CBD without adversely affecting surrounding properties, planning approval was achieved for a second storey.
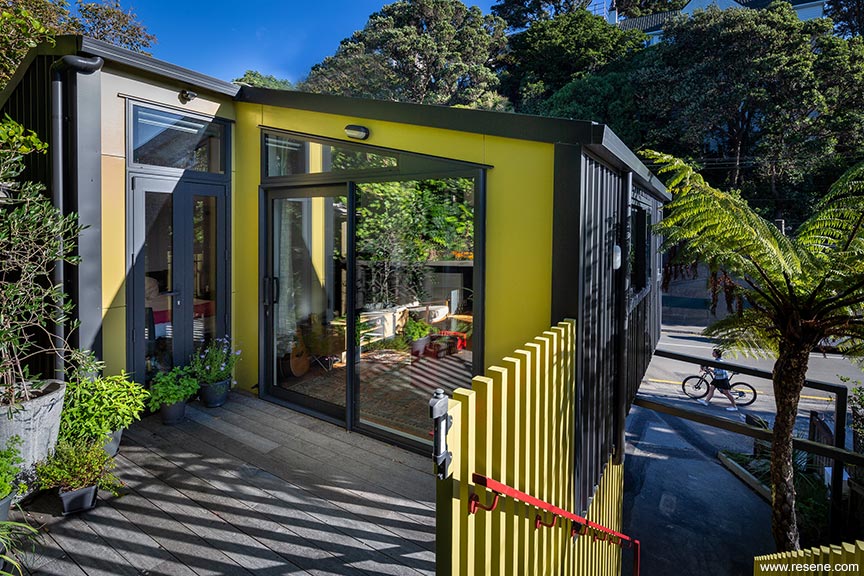
The floor area is only slightly more than the double garage. Thoughtful planning fitted within this space a double bedroom, an open-plan living-dining-kitchen, a full bathroom and laundry. By sliding part of the new addition out over the driveway, a private, sunny outdoor living space was created at the rear. This offset plan is emphasised by the contrasting coloured cladding in the cut-out corners.
Exterior colours were chosen to complement the backdrop of native trees, with the subdued dark olive profiled metal cladding complemented by acid-green panelling and balustrading and the pohutukawa-red handrail and window hood. In the bedroom, one wall was lined with native timber panelling made from bookshelves salvaged from the original house.
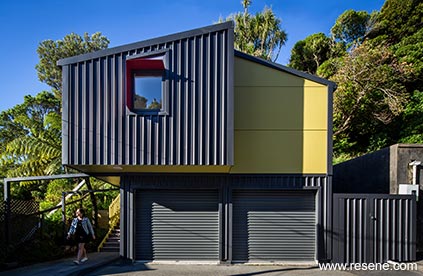
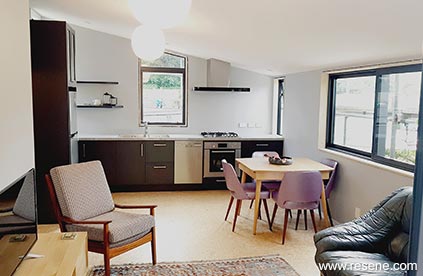
The Resene colours selected provide bright contrasts to the dark-olive profiled metal cladding. The Titan board was finished in Resene Sonyx 101 in Resene Native, teamed with red handrails. Resene Native is an acid-yellow/green – punchy but not garish or over-bright. These hues are hard to find. The design team trialled many brushouts on site to get this just right. The name is apt – it looks just right against the backdrop of native trees.
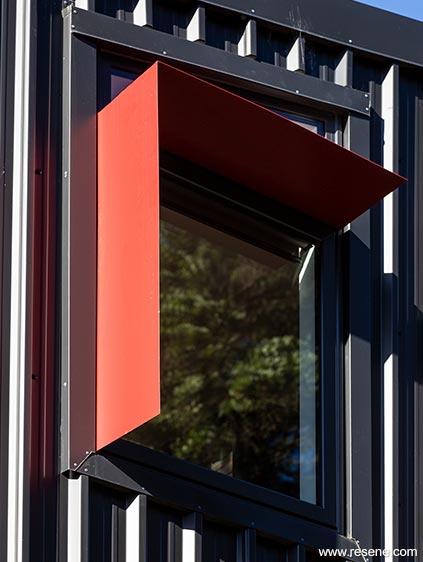
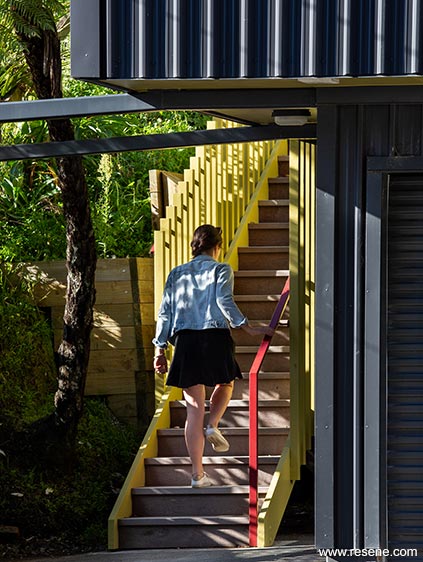
Inside Resene SpaceCote Low Sheen in Resene Half Grey Chateau is framed by interior trims in Resene Lustacryl in Resene Alabaster.
This project demonstrates one possible solution to the current housing crisis – very compact new dwellings in under-utilised airspace.
Architectural specifier: Wright & Gray Architects Ltd
Building contractor: L&K Builders Ltd
Painting contractor: T. Lynch Decorators
Photographer: Paul McCredie
Project: Resene Total Colour Awards 2019
Resene case studies/awards project gallery
View case studies that have used Resene products including many from our Resene Total Colour Awards. We hope these projects provide inspiration for decorating projects of your own... view projects
Total Colour Award winners:
2023 |
2022 |
2021 |
2020 |
2019 |
2018 |
2017 |
2016 |
2015 |
2014 |
2013 |
2012 |
2011 |
2010 |
Entry info
Latest projects | Project archive | Resene news archive | Colour chart archive
Order online now:
Testpots |
Paints |
Primers and Sealers |
Stains |
Clears |
Accessories
![]() Get inspired ! Subscribe
Get inspired ! Subscribe ![]() Get saving ! Apply for a DIY card
Get saving ! Apply for a DIY card
Can't find what you're looking for? Ask us!
Company profile | Terms | Privacy policy | Quality and environmental policy | Health and safety policy
Colours shown on this website are a representation only. Please refer to the actual paint or product sample. Resene colour charts, testpots and samples are available for ordering online. See measurements/conversions for more details on how electronic colour values are achieved.
What's new | Specifiers | Painters | DIYers | Artists | Kids | Sitemap | Home | TOP ⇧

