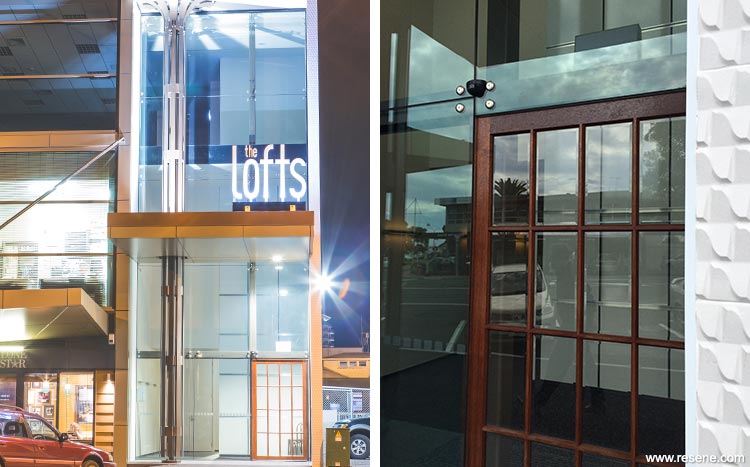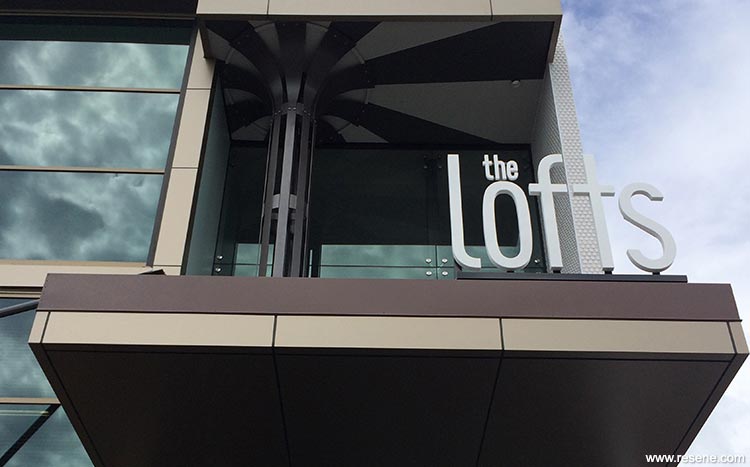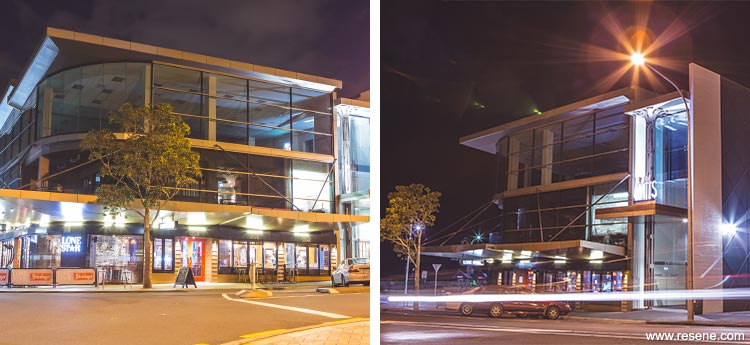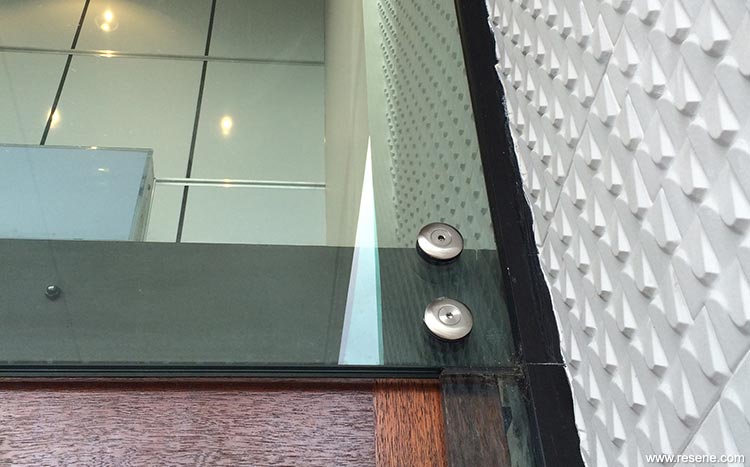Tauranga
The design solution was to create a bold statement; 1200 square metres over three levels with a finely sculpted veranda and dramatic lines and striking elements such as a three story hollow column formed with metal straps ending with a two metre diameter flared capital.
‘The Lofts’ represents the first stage of a major ‘brown fields’ development site covering the majority of a full city block in downtown Tauranga. The Lofts occupies a highly visible 400 square metre site on the corner of The Strand and Harrington Street, and to F+D=A, it was an opportunity to create an exclamation mark at the end of the well-known Strand hospitality strip.

The design solution was to create a bold statement; 1200 square metres over three levels with a finely sculpted veranda and dramatic lines and striking elements such as a three story hollow column formed with metal straps ending with a two metre diameter flared capital.
The Strand façade is subdivided into two roof forms, both to reflect the finer grain of the traditional Strand building stock, and from a practical perspective, to allow greater light deep into the floor plate. The street corner is given an iconic curved façade, reminiscent of the curved façade of the previous Art Deco building that occupied the site.

Like all developments the trigger to the build was the securing of a strong anchor tenant in the form of the Lone Star Restaurant chain, which occupies the entire ground floor and half of the first floor. The remaining 800 square metres is designed to be 2-3 office tenancies, with both floors including wide panoramic views across Tauranga Harbour.
The art of colour selection for this project was the use of only a very few, feature colours, to fit with the other non-paint material selections, mainly glass and medium bronze aluminium composite panel, which make up the rest of the façade.

Two large surfaces formed by boundary walls were the main opportunity. The first was to be sophisticated, dark and rich; the night wall. It had a layer of additional detail formed by planted compressed sheet. Fixed in a diamond pattern, the depth was to be provided by shadow line only, so a single colour was chosen – Resene Caffeine.
The second boundary wall was a high, but partial height surface between the subject site and the neighbouring building. This was called the day wall and needed a light fashion colour that would act as a foil to the rest of the scheme, firmly rooted in the brown area of the spectrum. Resene Reservoir was chosen as the statement colour. Importantly this element comes to ground on the eastern elevation and was a very useful full stop to the building, separating it from its neighbour.

Resene Reservoir is repeated on the other ‘fin’ element, the shear wall on the left hand side of the building’s corporate entry. The soffit is in Resene Putty.
Walls were painted in Resene Lumbersider low sheen waterborne paint for its quality and sheen level.
Architectural specifier: Architecture Fabian Douglas & Associates Limited
Building contractor: Brunel Construction Limited
Client: JWL Investments Limited
Painting contractor: GMR Holmac Limited
Other key contributor – client representative: Veros Property Partners Limited
Photographer: Taylor Shea, Taylor Shea Photography
Project: Resene Total Colour Awards 2015
Resene case studies/awards project gallery
View case studies that have used Resene products including many from our Resene Total Colour Awards. We hope these projects provide inspiration for decorating projects of your own... view projects
Total Colour Award winners:
2023 |
2022 |
2021 |
2020 |
2019 |
2018 |
2017 |
2016 |
2015 |
2014 |
2013 |
2012 |
2011 |
2010 |
Entry info
Latest projects | Project archive | Resene news archive | Colour chart archive