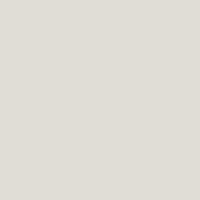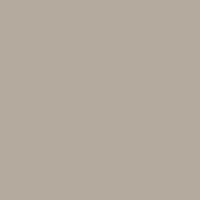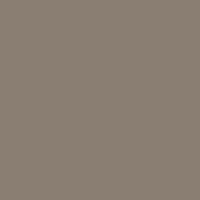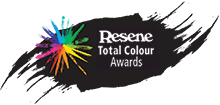Lofte Apartments is a conceptual design solution to convert a third-floor apartment in Manly into a double-storey penthouse to feature the panoramic ocean views.
The solution required the inclusion of a master ensuite, walk-in robe and entertainment area on the upper level.
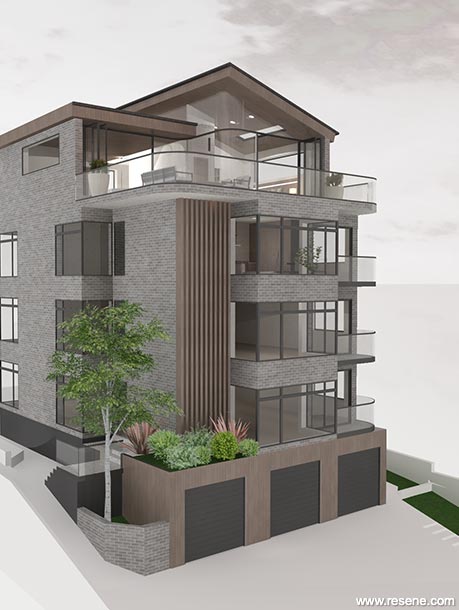
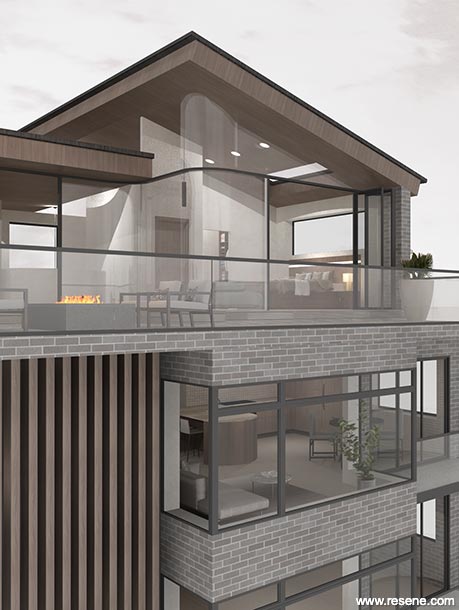
The penthouse features lots of large windows to capture the ocean breeze and let in the natural light, which will play alongside the interior colours to bathe the home in a warm glow. A curved staircase acts as the centrepiece for the lower level, inviting you towards its soft, gorgeous curves. It features a huge floor-to-ceiling window that spans both levels and is not only a beautiful statement but also bathes the corridor in natural light. The upper level features one exterior wall made entirely of curved glass, leading out to an extensive terrace.
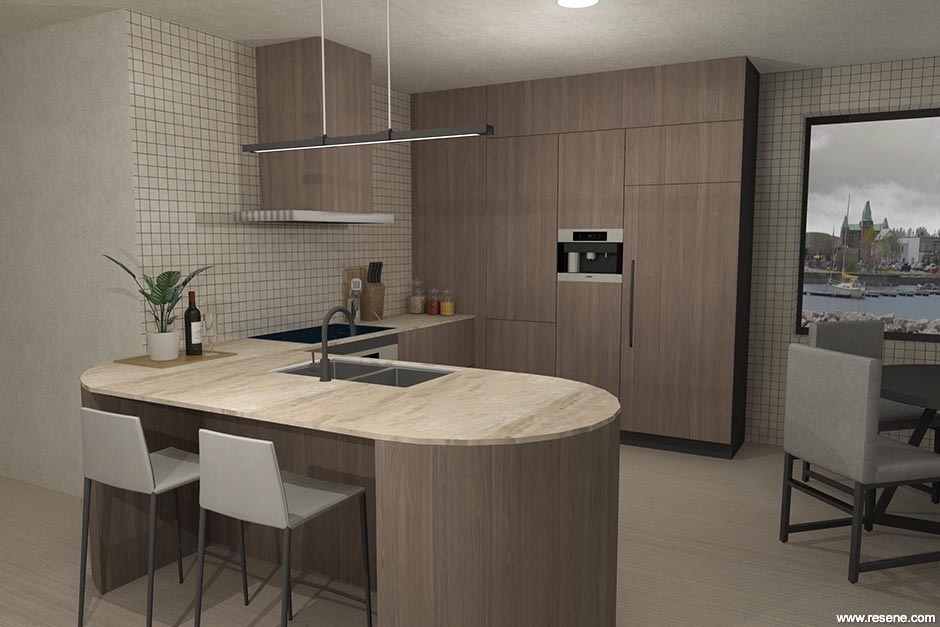
The master bedroom opens out directly to the large terrace, providing sweeping panoramic views of the ocean. The slanted ceiling adds dramatic height to the room, and both the skylight and the large window will allow natural light to flood in. The master ensuite is a calming space to disappear into. It features a highlight window that connects to a skylight over the bath and shower, again, designed to open the room up to the natural light. Muted tones create warmth, contrasted beautifully by a statement blue marble wall that alludes to the ocean.
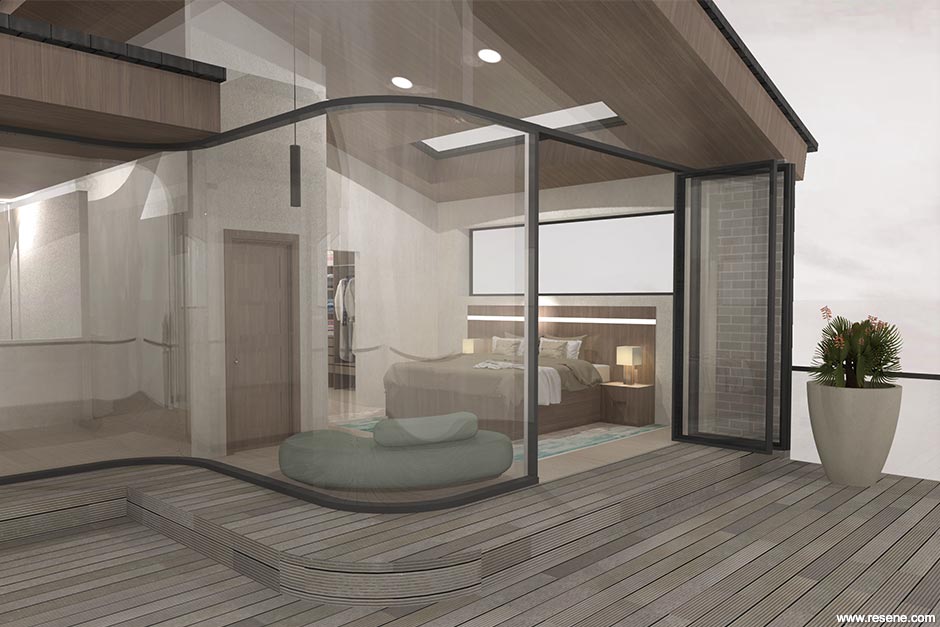
The intention behind this concept was to create a zen retreat – a space to lose yourself in. The muted tones in the scheme work harmoniously together to evoke a sense of quiet, modern luxury.
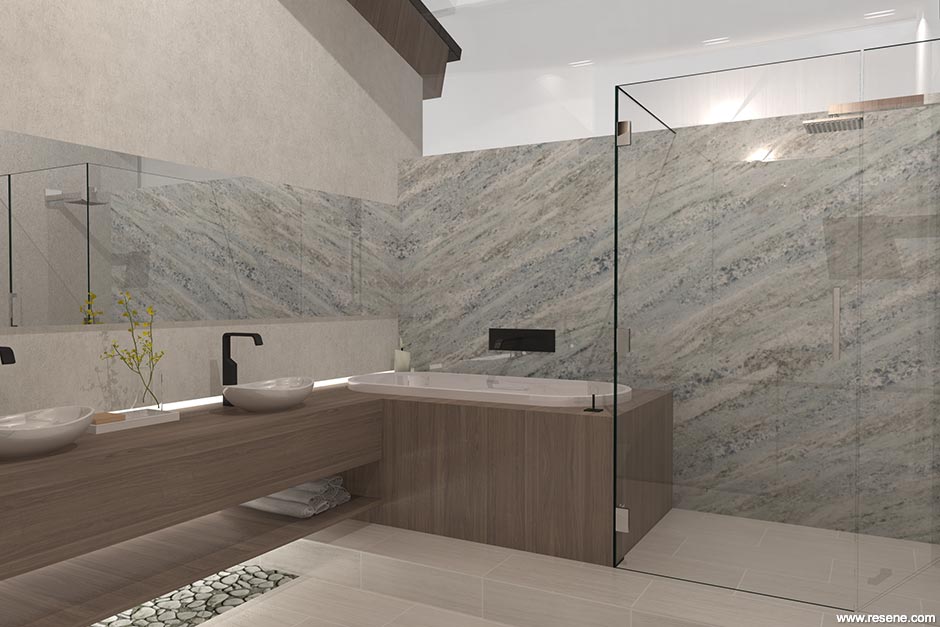
A neutral palette was chosen to provide a soothing, calm and relaxing space. Resene Barely There, a foggy grey white, was used on the interior walls to exude comfort and warmth. The interior walls are finished with Resene FX Paint Effects Medium to create a concrete effect, adding a textural element to the walls. Resene Americano was used for the kitchen and bathroom joinery, a warm mid-tone brown to complement the neutral hues in the scheme. The exterior walls are finished with Resene Lumbersider in Resene Quarter Pravda over rendered brick, with the fascia board finished in Resene Lumbersider in Resene Americano.
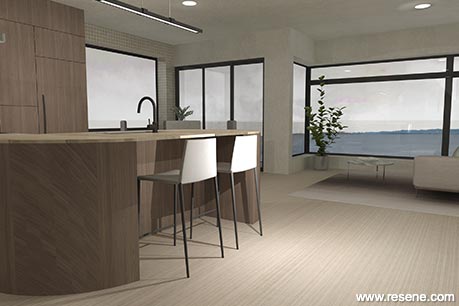
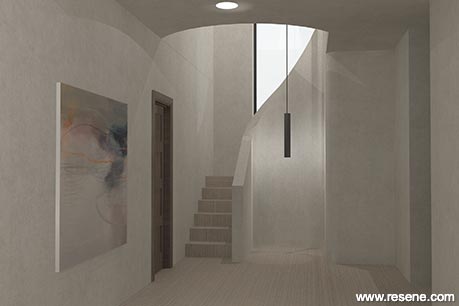
This project involved visiting a real apartment in Manly and providing a conceptual solution. One of the main pain points identified during the site visit was that the south-facing apartment did not receive much natural light inside. Coupled with stark white walls and poor floor planning, this resulted in a dull and cramped living space. The conceptual solution aimed to address this issue, bringing in plenty of natural light and revamping the colour palette to create warmth and luxury.
Colour selection: Michelle Yuen
Project: Resene Total Colour Awards 2020
Resene case studies/awards project gallery
View case studies that have used Resene products including many from our Resene Total Colour Awards. We hope these projects provide inspiration for decorating projects of your own... view projects
Total Colour Award winners:
2023 |
2022 |
2021 |
2020 |
2019 |
2018 |
2017 |
2016 |
2015 |
2014 |
2013 |
2012 |
2011 |
2010 |
Entry info
Latest projects | Project archive | Resene news archive | Colour chart archive
Order online now:
Testpots |
Paints |
Primers and Sealers |
Stains |
Clears |
Accessories
![]() Get inspired ! Subscribe
Get inspired ! Subscribe ![]() Get saving ! Apply for a DIY card
Get saving ! Apply for a DIY card
Can't find what you're looking for? Ask us!
Company profile | Terms | Privacy policy | Quality and environmental policy | Health and safety policy
Colours shown on this website are a representation only. Please refer to the actual paint or product sample. Resene colour charts, testpots and samples are available for ordering online. See measurements/conversions for more details on how electronic colour values are achieved.
What's new | Specifiers | Painters | DIYers | Artists | Kids | Sitemap | Home | TOP ⇧

