It was important to retain the inherent charm of the traditional villa, while bringing an element of modernity into every room.
The Newtown house project is a century old South Wellington villa that required a heavy interior and exterior facelift. This included bringing new life to the original rooms and spaces throughout the house, and also designing a brand new addition at the back to showcase the main open-plan living area. This design project touched every aspect of the house from spatial planning right through to the finer finishing details. The overall aim was to imbed a clear French influence in a traditional urban New Zealand villa.
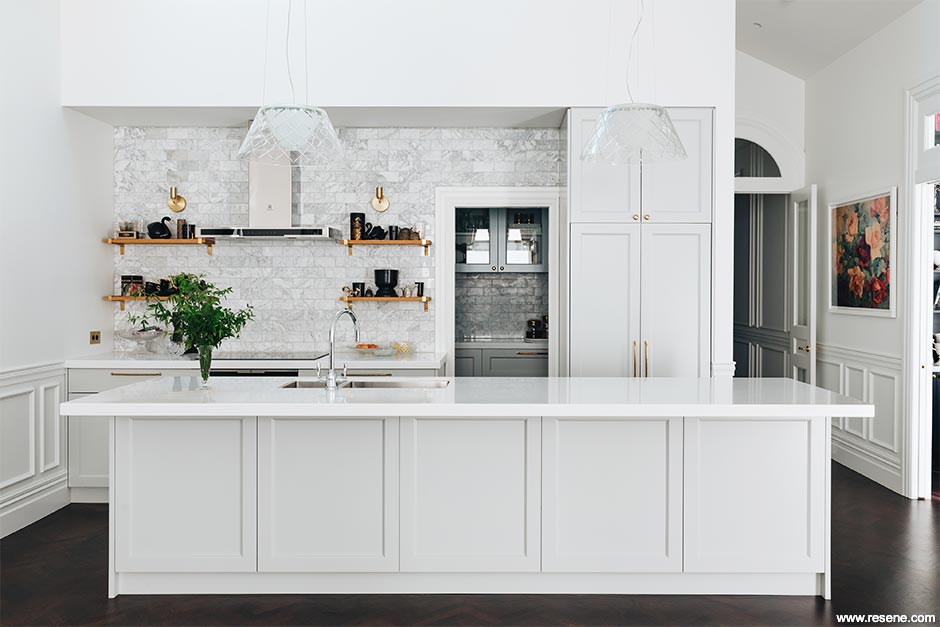
The Gallic theme is visible on many levels. It can be seen in a subtle fashion through the panelled walls and doors. It was more openly on display when it came to the choice of antiques and striking chandeliers in the sitting room and main bedroom.
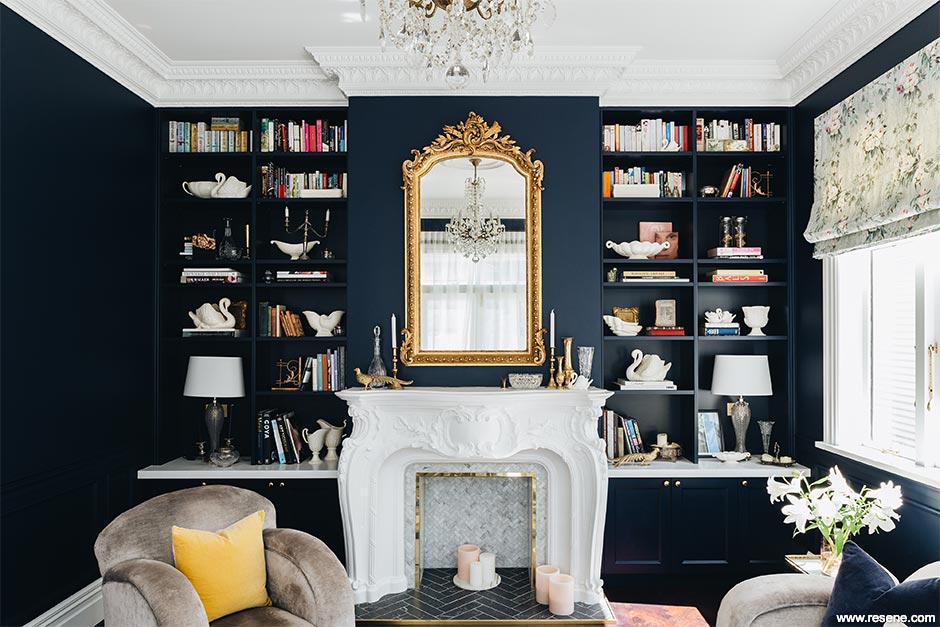
It was important to retain the inherent charm of the traditional villa, while bringing an element of modernity into every room. This fusion of the old and new is a central aspect of the design.
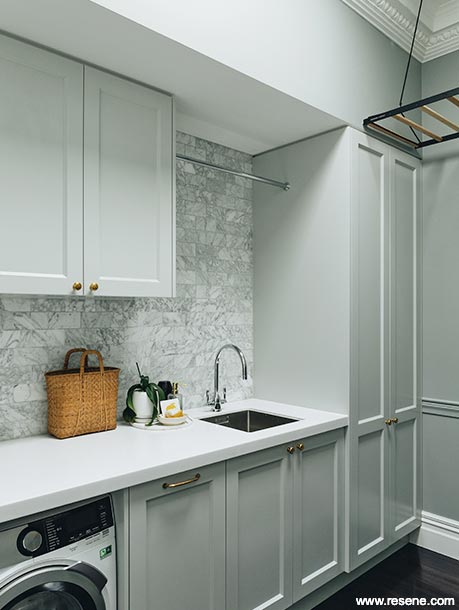
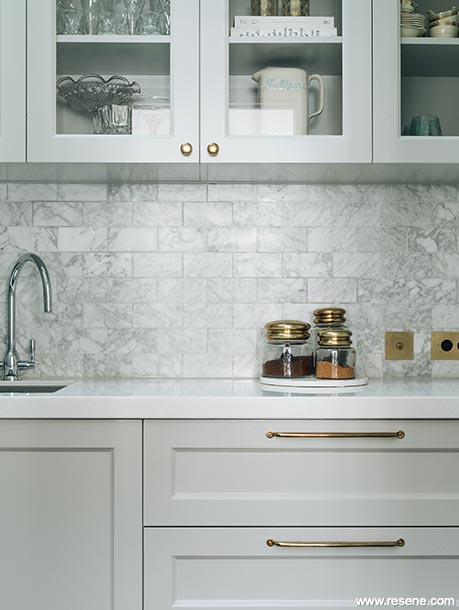
Also important to the design was the choice of colours and it is here where the palette related on the Resene playbook. The use of Resene colours allowed depth and richness to be added to this character home.
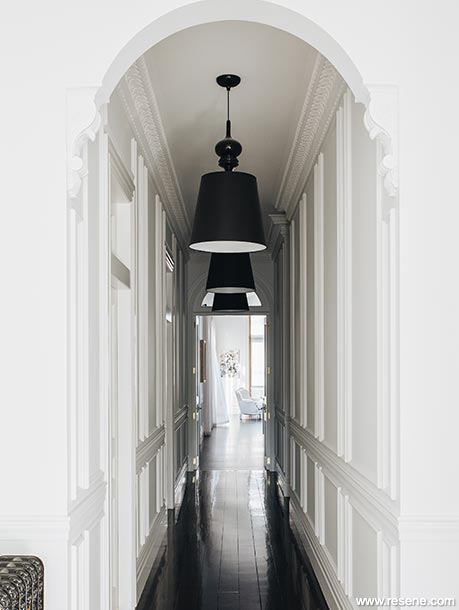
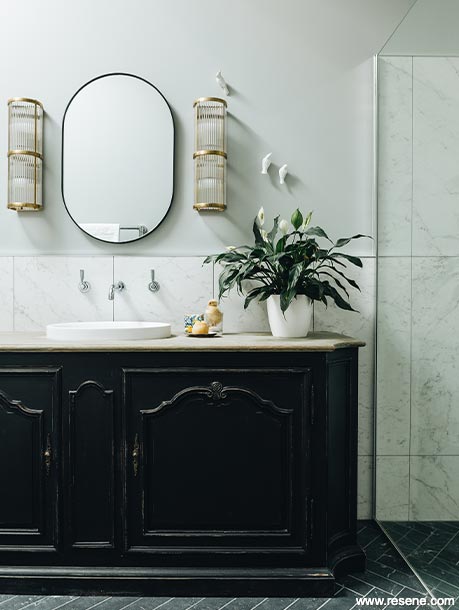
The paint colours chosen were inspired by an existing contemporary rug that belonged to the client. This piece was used as a starting point and the process involved colour matching the rug across the Resene paint spectrum. From the multiple colour strains, the colours that were most enticing and compatible with the proposed design scheme were used. The sophisticated colour palette was critical to providing the depth and richness that is a hallmark of the project.
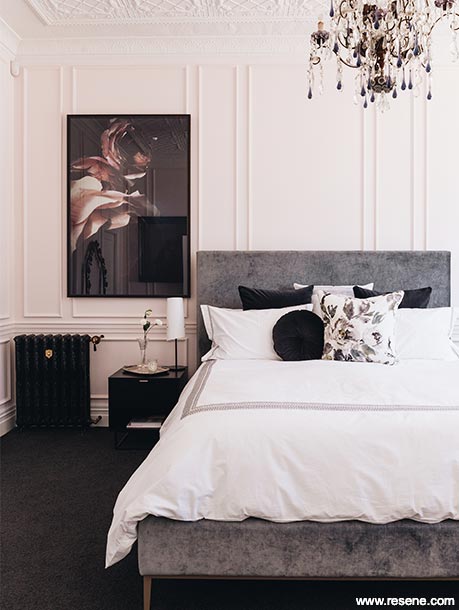
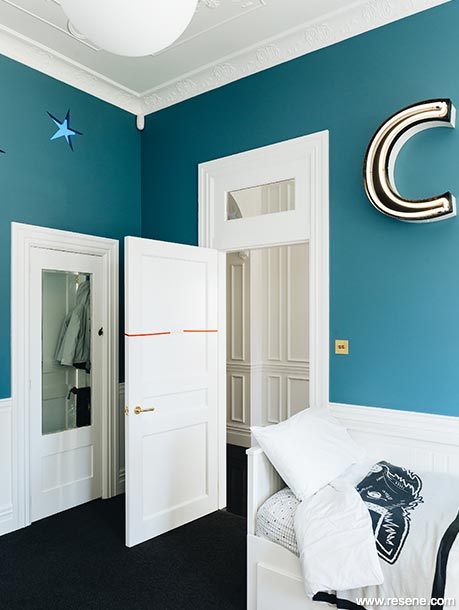
Resene Half Sea Fog was chosen as the base neutral throughout with a feature hue in rooms, from Resene Fantasy in the main bedroom, Resene Seachange above dado in the child's bedroom, Resene Rhino above dado in the study, Resene Indian Ink in the sitting room, Resene Delta in the laundry and the softer Resene Half Delta in the bathroom and ensuite. A custom made Minty Half Pewter was tailormade by Resene for the guest bedroom above dado.
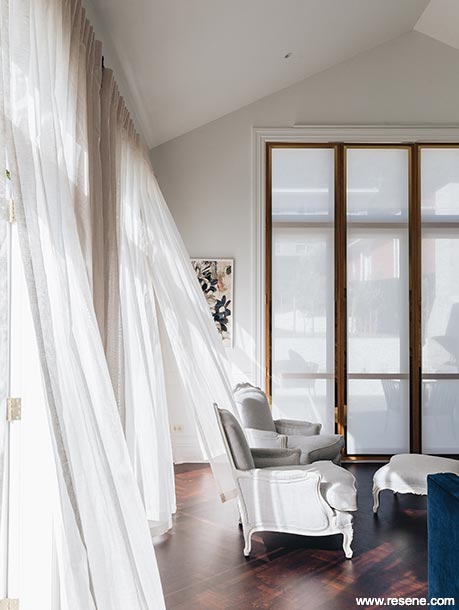
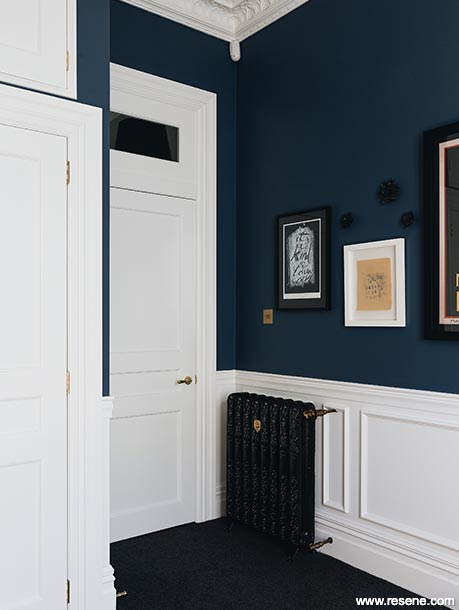
Resene SpaceCote Flat was used on the ceilings, Resene Lustacryl semi-gloss waterborne enamel for the windows, trims and doors; and Resene SpaceCote Low Sheen for the walls – all chosen for their durability and sheen. Resene SpaceCote Clear was used in the sitting room as a glaze coat over the dark Resene Indian Ink. Resene Room Velvet was also used in the bathrooms.
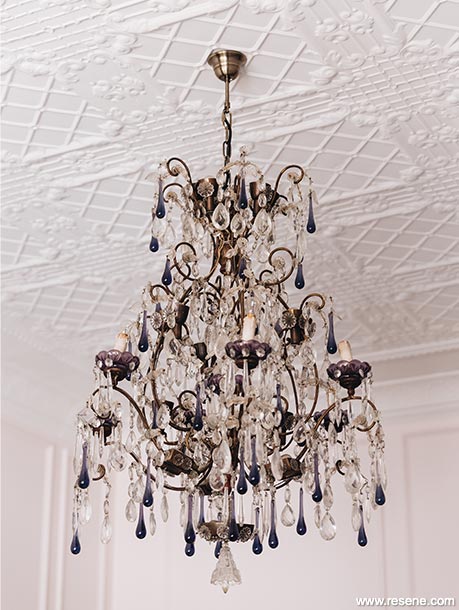
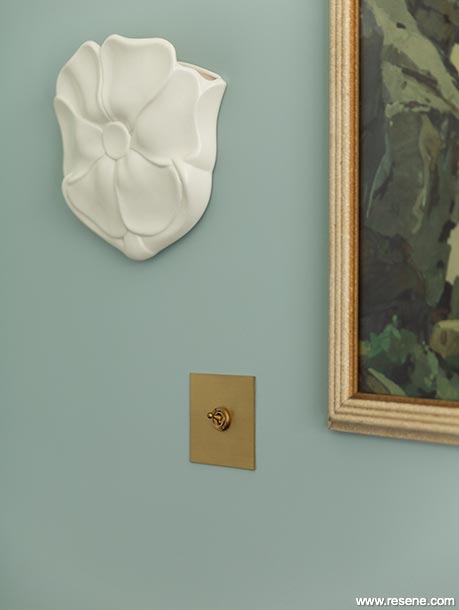
It's always a challenge to breathe new life into an old and run-down house. The effort to do so required a particular meeting of minds between the client, designer and the building team. It would have been a considerable hurdle to overcome if the collaborative spirit and intent were not present. Each member involved brought their special skills, wonderful insights and camaraderie to the project and that meant the project was a truly special one to work on.
Architectural specifier: John McMillian, Balance Design
Building contractor: Hutt City Builders
Colour selection: Charlotte Minty
Joinery: Renalls Joinery
Painting contractor: Pure Painting
Photographer: Bonny Beattie
Project: Resene Total Colour Awards 2020
Resene case studies/awards project gallery
View case studies that have used Resene products including many from our Resene Total Colour Awards. We hope these projects provide inspiration for decorating projects of your own... view projects
Total Colour Award winners:
2023 |
2022 |
2021 |
2020 |
2019 |
2018 |
2017 |
2016 |
2015 |
2014 |
2013 |
2012 |
2011 |
2010 |
Entry info
Latest projects | Project archive | Resene news archive | Colour chart archive