Mairangi Bay
This development can be found minutes from Mairangi Bay village centre. It is the amalgamation of six sites that create a 3,861sqm property with dual road frontage.
The site is divided up into two separate access ways, five houses to the northern side accessed from a cul-de-sac (dark-stained), and fourteen houses to the southern elevated side (white), accessed off a through road which rises 8m up the site.
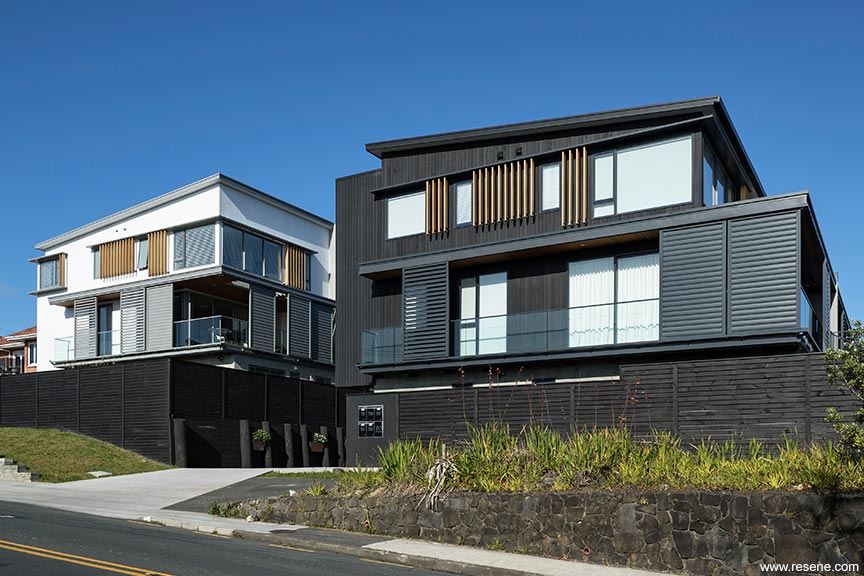
The size and density of the development is a significant change to the existing pattern of suburban Mairangi Bay. This has been addressed in terms of both architectural style and massing. This design solution takes its cue from traditional, modernist timber mono-pitch housing from the 40s through to the 60s, including adopting dark-stained timber harking back to creosoted houses, contrasting this with the tradition of white for modern homes.
Extended natural cedar is used as decorative, screening element, animating the facades and bringing a common theme across the development. The coastal character is expressed with large, open verandas, sliding screens, timber cladding and all features generally associated with beachside living. Clever massing breaks the development up into a variety of home clusters, from single dwelling to a group of five, which combined with the fall of site creates a lot of variety of form and spaces between structures.
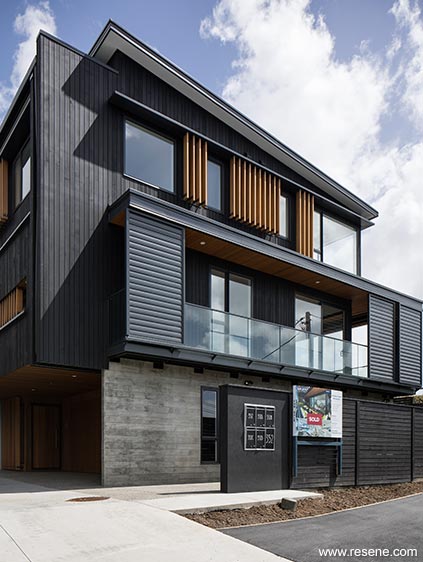
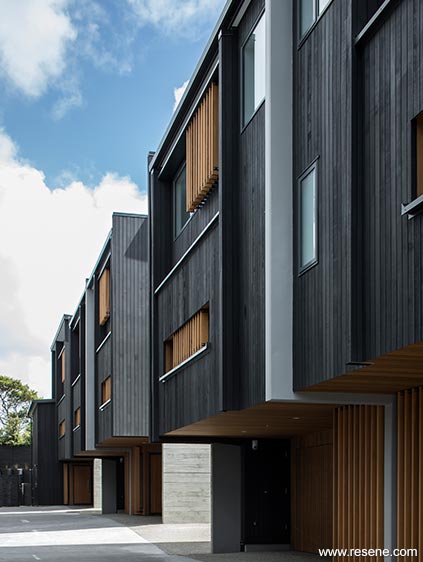
Materially, houses have precast intertenancy walls, concrete ground floor walls, and first floors. The cladding either stained cedar or painted finger jointed cedar. Windows are double glazed and overhangs for weathering are generally utilised. The development has had consistently positive feedback from users who benefit from easy-care living in very close proximity to the village amenities and beach. Floor plates with spacious living areas and bedroom sizes make for practical planning. Lifts are provided to all units allowing long term accessibility for owners.
The colour scheme is a simple palette of timber patterned precast concrete, Resene Waterborne Woodsman Pitch Black stained vertical shiplap cladding, natural coloured cedar and black screens and roofing. The black is inspired by the tradition of creosoted black houses and baches of the North Shore, in particular those by such architects as Vernon Brown. This is contrasted and brought to life by the Resene Waterborne Woodsman Natural stained cedar which expresses the natural colour and grain of timber, adding richness to the colour palette.
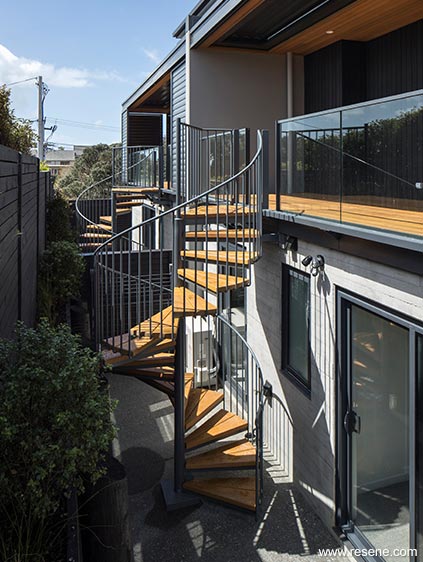
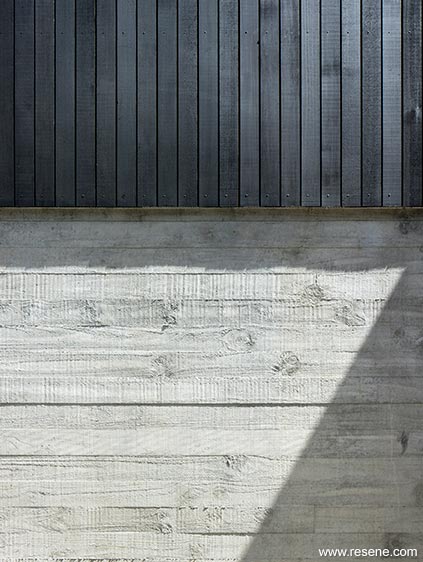
The dark Resene Waterborne Woodsman Pitch Black stain to the retaining walls and fencing is to make these features recessive, especially in particular where planted over or in front of.
This project has first floor terraces that make the most of the view and sun light over the tops of neighbouring buildings. To connect these upper level terraces to lower level landscaped areas where people would be growing their vegetables, each terrace has a steel and timber spiral staircase connecting the two levels. These were fabricated in Dunedin by a traditional long established metal worker, shipped up to site and so heavy that they had to be delivered with a large crane over the top of the house from the driveway side.
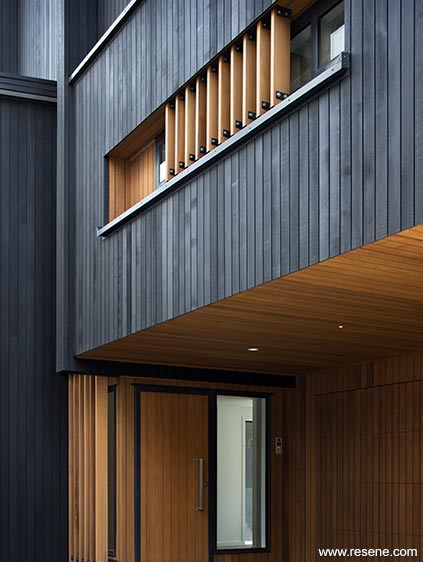
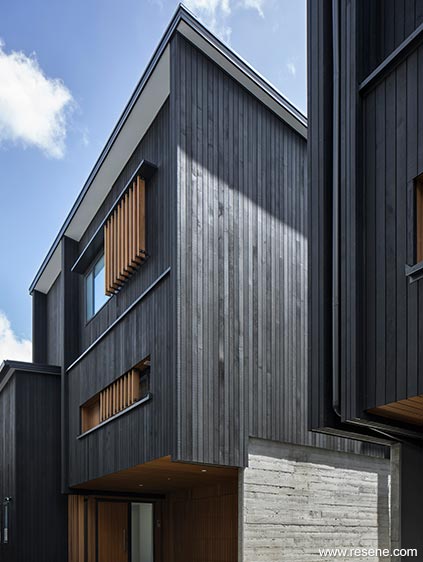
Architectural specifier: JWA Architects
Building contractor: Cadre Construction
Client: Novar Developments Ltd
Painting contractor: R & R Painters
Photographer: Simon Devitt
Other key contributor: Aluminium technology
Other key contributor: Herman Pacific
Project: Resene Total Colour Awards 2019
Resene case studies/awards project gallery
View case studies that have used Resene products including many from our Resene Total Colour Awards. We hope these projects provide inspiration for decorating projects of your own... view projects
Total Colour Award winners:
2023 |
2022 |
2021 |
2020 |
2019 |
2018 |
2017 |
2016 |
2015 |
2014 |
2013 |
2012 |
2011 |
2010 |
Entry info
Latest projects | Project archive | Resene news archive | Colour chart archive