Rotorua
Rotorua’s City Library had reached its use-by date in that the building was no longer watertight and it required earthquake strengthening – both problems that could not be ignored.
In addition, the library’s service provision was starting to fall behind best-practice standards, and there was a genuine design by city librarians to upgrade services and resources to meet a modern city’s needs.
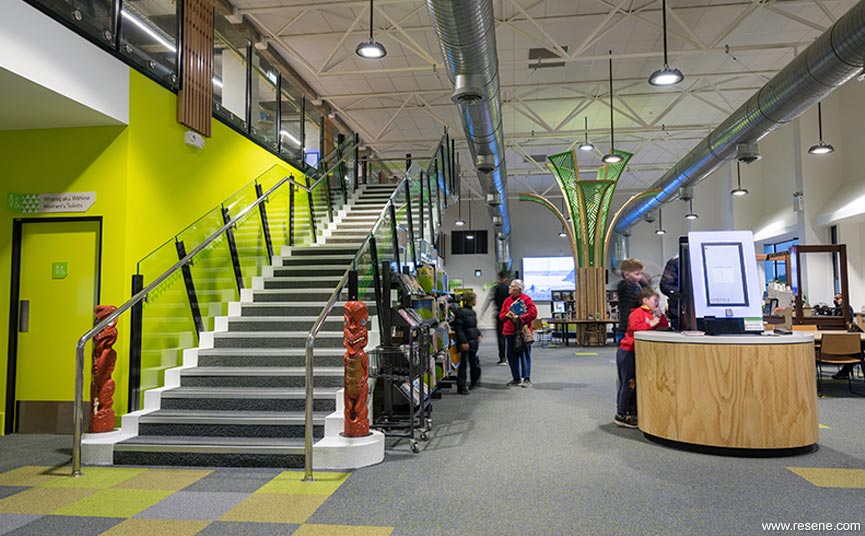
Concurrently within Rotorua’s city boundary, the Lakes DHB was looking to improve the delivery of its children’s health services which were being seriously compromised by a multisite approach. As evidence of the problems being experienced, the DHB was reporting one of its worst ‘no show’ rates in the country for follow-up appointments, with families pointing to the multiple locations and lack of accessibility as their primary reasons for non-attendance.
The vision for this unique new facility, a collaboration between Lake District Health Board and Rotorua Lake Council was for it to be warm and inviting, combining a safe innovative and expansive library space and an easy to use health facility where children and whanau can enjoy a coordinated efficient and shared approach to health and library services.
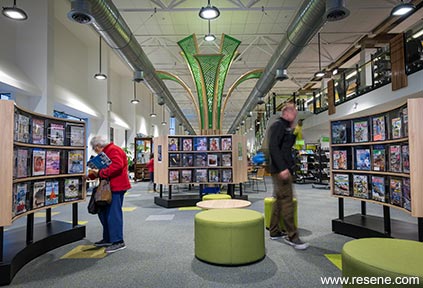
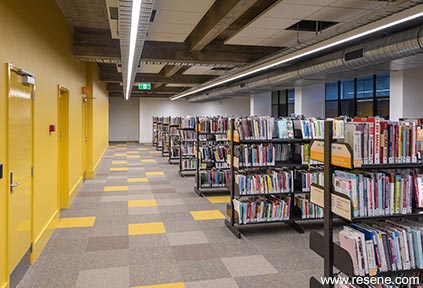
The refurbished building reflects Rotorua’s identity – a culturally and spiritually appropriate expression of Te Arawa identity. The name, Te Aka Mauri, gifted to Rotorua by Nga Mahinga Toi, reflects this expression and describes a facility of excellence to advance wellbeing and understanding. Nga Mahinga Toi provided the philosophical framework which guided the production of artworks and the design of the interior resulting in a different expression on each level of the building.
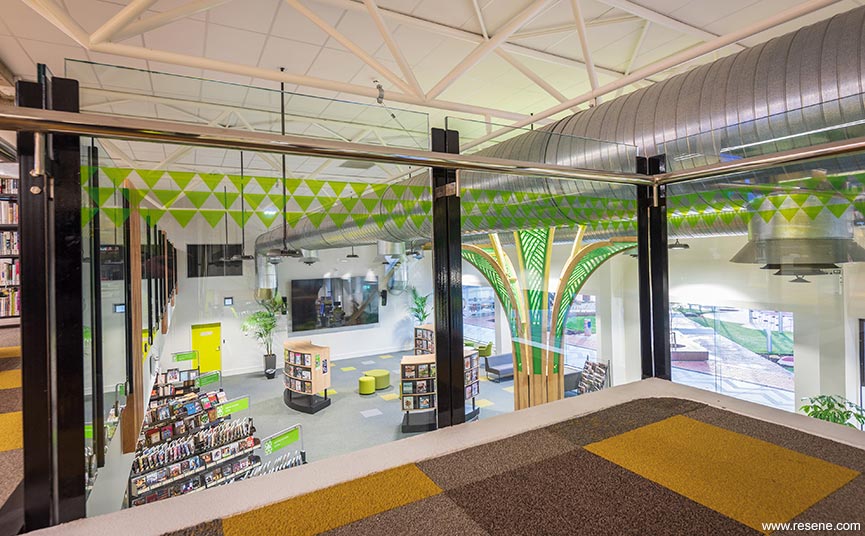
The project involved the complete refurbishment of the existing building interiors to provide space on the ground, first and second floors for the Library and Health services and an extended top floor which provides office space for the administrative functions of the library and health services and an extended top floor which provides office space for the administrative functions of the library and health services. The colours and finishes derived from the framework provided have drastically changed the space into a bright, fresh space. With warm timbers and modern black aluminium trims contrasted with fresh whites and bright feature walls, there is a clean feeling in the previously dated and cluttered space. For furniture simplicity in shapes and solid colours were chosen to bring out the colours in the space. The combination of multiple functional spaces and new technology as well as clever restructuring of the interior elements have allowed the space to feel entirely different within the same shell.
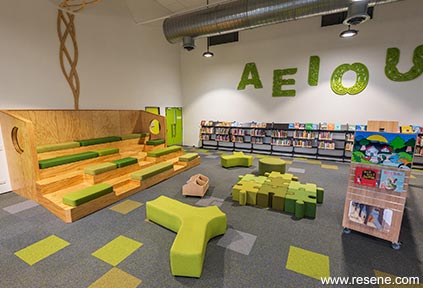
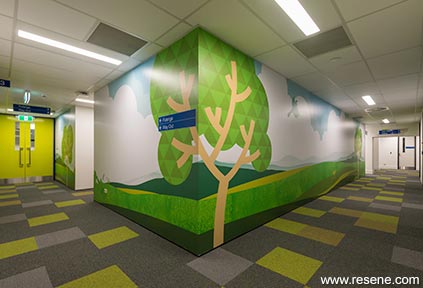
The general briefing for a colour per floor was provided by the Nga Mahinga Toi with each colour having a relationship to the level name and floor function. The relationship created has added to the richness of culture and meaning throughout the building.
G. Wai-ora Nga Koromatua o Ngati Whakaue – Health and wellbeing children is accented in greens using Resene Limelight and Resene Las Palmas.
L1 Manawa-ora – Nga Pumanawa e Waru o Te Arawa – Akatea – Hope and the Breath of Life Is accented in mustard/yellow, using Resene Tahiti Gold, Resene Wild Thing and Resene Equator.
L2: Hau-ora: Te Arawa Waka – Nga Mata Waka – The winds of wellbeing – to be fit, well, healthy, vigorous, in good spirits is accented using Resene Daredevil.
L3 Toi-ora: Te Heketanga-a-Rangi – Kahurangi – Upmost wellbeing, sound, uninjured, survivor, protection from evil influences, wellbeing, welfare is accented in blue using Resene Endorphin and Resene Spray.
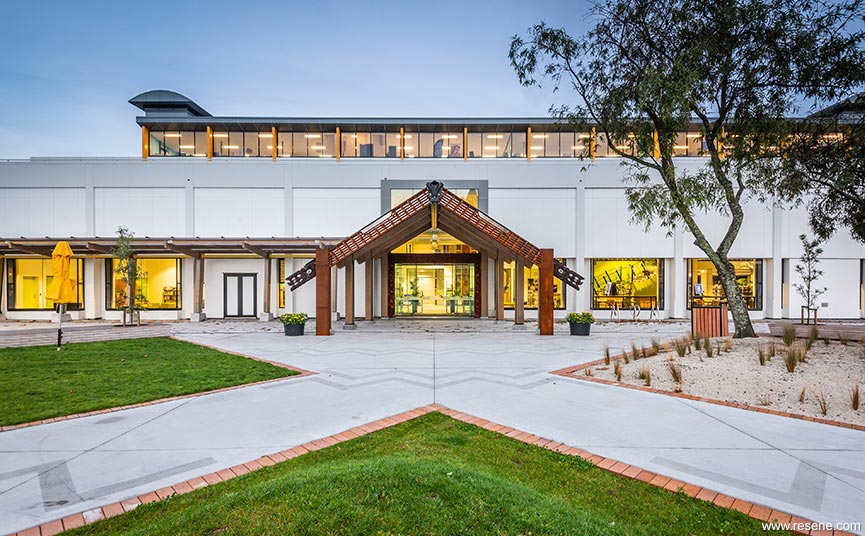
Doors were painted to separate long corridors and feature walls were placed to offer a change to a standard white wall. The neutrals chosen were to offset the colour and make the space feel fresh and modern. Neutrals of Resene Quarter Rice Cake and Resene Quarter Silver Sand were deliberately kept similar throughout the floors allowing them to maintain a level consistency.
The colours were designed to offer a bright and fresh aesthetic to each floor’s meaning, provide an exciting space to the community and raise attendance rates of outpatient children to appointments.
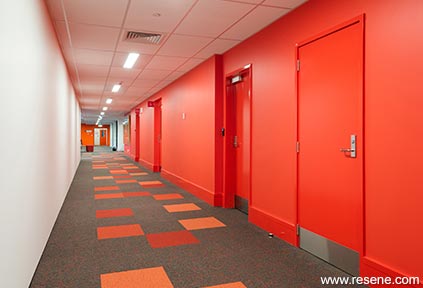
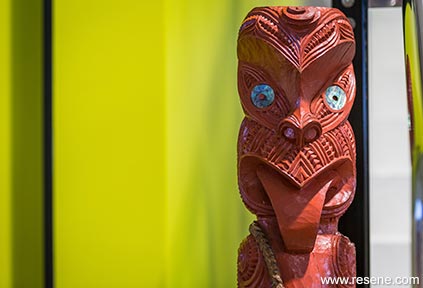
Throughout the process and even more so during the construction period feature elements of the interior and exterior were lost. To provide the city of Rotorua with the space they were expecting and to recover what was lost was a true labour of love for all the contributors involved. Fortunately funding was found to regain some items and for the interior, the use of paint and carpet was used in clever ways to create a dynamic effect even within limitations.
The challenge of merging two vastly different public spaces into one Te Aka Mauri came with various roadblocks and challenges but has overall added to the success of the space.
Architect: Marc Ritmeester
Architectural specifier: GHDwoodhead creativespaces
Building contractor: Fletcher Construction
Client: Rotorua Lakes Council, LDHB
Design director: Harry Street
Interior designer: Georgia Simpson
Painting contractor: Fletcher Construction
Photographer: Adrian Hodge
Project: Resene Total Colour Awards 2018
Resene case studies/awards project gallery
View case studies that have used Resene products including many from our Resene Total Colour Awards. We hope these projects provide inspiration for decorating projects of your own... view projects
Total Colour Award winners:
2023 |
2022 |
2021 |
2020 |
2019 |
2018 |
2017 |
2016 |
2015 |
2014 |
2013 |
2012 |
2011 |
2010 |
Entry info
Latest projects | Project archive | Resene news archive | Colour chart archive