Wellington
This design seeks to show that a special needs facility can just be special; that it can be an outward looking, stimulating environment where the students can have a more open interconnected 21st century learning environment similar to other new school developments.
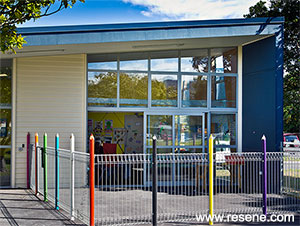
The design for the new special needs unit at Naenae College seeks to challenge what a special needs facility can be. All too often they are inward looking or institutional, with a focus only on the technical requirements. This design seeks to show that a special needs facility can just be special; that it can be an outward looking, stimulating environment where the students can have a more open interconnected 21st century learning environment similar to other new school developments.
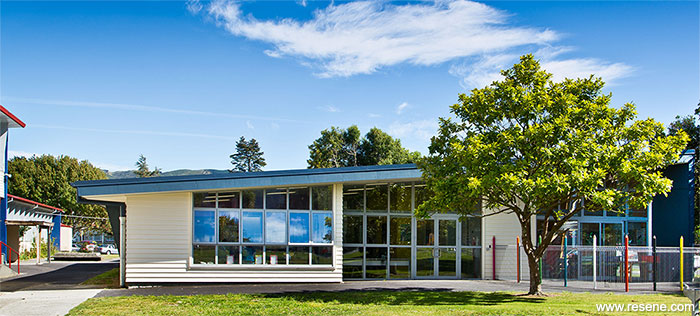
The design starts with a triangular or wedge shape. One side follows the line of the existing school, the other follows the road. This creates a plan where the building opens up from the narrow end with its entry from the rest of the school to open out at the other end onto a large grass expanse with mature trees. This focus out to the landscape breaks away from a traditional inward looking facility allowing students to have a connection with their surroundings.
The cream painted timber weatherboard cladding using Resene Lumbersider in Resene Dutch White, on the school side follows the material and colour of the existing school buildings. The wall to the street however is treated differently. Here the building is closer to the street than the rest of the school, with the monopitch form of the roof rising up to the street. The smooth almost monolithic plywood cladding is articulated with full height vertical windows almost like a picket fence. It is painted a dark blue, using Resene AquaShield CoolColour™ in the colour Resene Storm, to reinforce this side's wall-like nature.
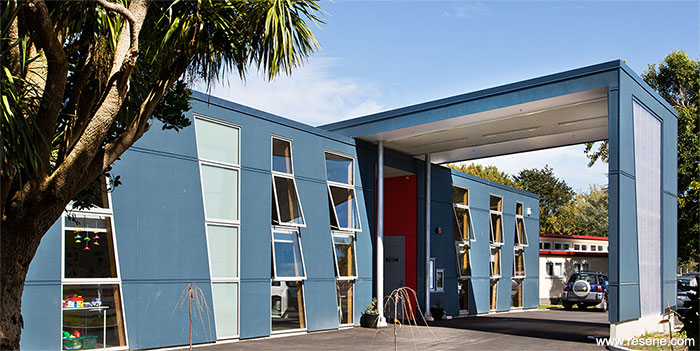
These vertical slots are given alternating angled lines that reflect the shape of the plan and triangular vertical solar shading used on the existing school buildings. The form of this wall is then continued in the roof folded over the rest of the building in a sheltering gesture. The triangular motif is continued in the bay window looking over to the main block.
Internally, the design provides students with a 'learning street' down through the building starting at the entry lobby before gradually opening out to focus on a large grassed landscape. It is a varied multipurpose space containing a variety of uses. There is a central focus around a kitchen used by students for life skill development in the middle of the street. Individual spaces open up to the street allowing break-out space, collective use to computers and greater social interaction.
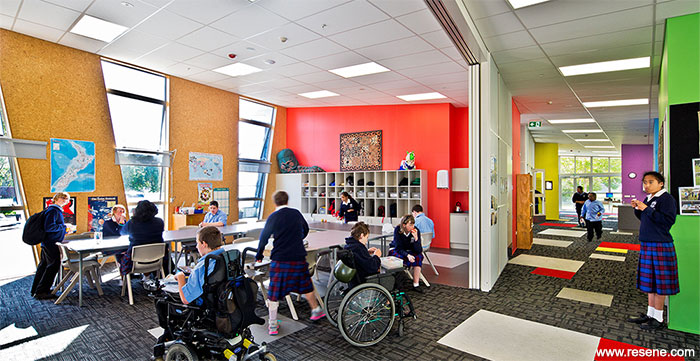
The plan is articulated by a series of coloured boxes, using Resene SpaceCote Low Sheen in one and a half strength Resene Rapture, Resene Shooting Star, Resene Groovy, Resene Subzero and Resene Taffeta, containing the smaller service spaces between the larger space. Each of these MDF clad boxes is painted a separate colour, which then gives a legibility overall and identity to each space. The wall of the red box in Resene SpaceCote Low Sheen in one and a half strength Resene Rapture extends externally to the street face providing a hint of warm inviting colour helping articulate the entry from the street.
The internal linings of the external walls are clear finished strandboard using Resene Aquaclear waterborne urethane. This brings the warmth of a timber to the spaces. The inside of the coloured boxes, using Resene SpaceCote Low Sheen in Resene Merino, are the smaller calm white painted spaces used for withdrawal from the larger more colourful spaces. A conscious decision was made to use painted timber doors and windows internally, using Resene Lustacryl in Resene Half Truffle, to create more warmth and avoid the institutional look that aluminium partitions can convey.
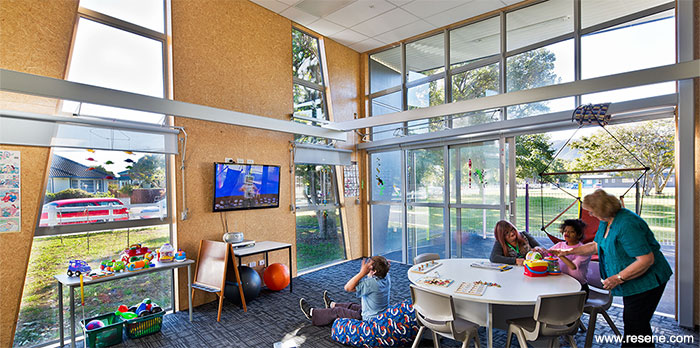
Results are summed up in Julia Lee’s comments below:
“We have now been in our new facility for a little over two and a half terms now and the space you created for us is AWESOME! The staff and students are really enjoying the new spaces and being under one roof.
We have now had time to learn about the spaces and how we can make them work. The ‘flexi-space’ is especially exciting and is used for class meetings, dancing, disco, 4-square. A truly great space. The kitchen and the street also works well for us all. I enjoy having the office space, which we use for meetings with families and other agencies. The students also enjoy coming in for a chat, a look around and quiet time.
Thank you all very much for this wonderful new facility. After a 9-10 year wait it is very exciting to be in. Yes it is too small – I could do with a couple more of the small teaching spaces already. Ah well we knew this didn’t we?! Thank you so much for listening to us and what we would like to have as part of the new us. It really does work well.
You guys rock!!” – Julia Lee, HOD Naenae Special Needs Unit.
Architectural specifier: Stephenson&Turner
Building contractor: Holmes Wellington
Client: Ministry of Education
Painting contractor: Freear Philip Ltd
Photographer: Paul McCredie
Project: Resene Total Colour Awards 2014
Resene case studies/awards project gallery
View case studies that have used Resene products including many from our Resene Total Colour Awards. We hope these projects provide inspiration for decorating projects of your own... view projects
Total Colour Award winners:
2023 |
2022 |
2021 |
2020 |
2019 |
2018 |
2017 |
2016 |
2015 |
2014 |
2013 |
2012 |
2011 |
2010 |
Entry info
Latest projects | Project archive | Resene news archive | Colour chart archive