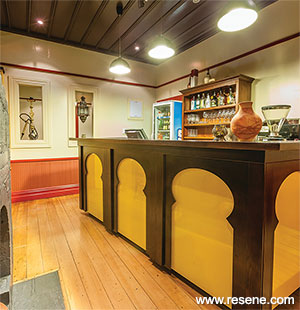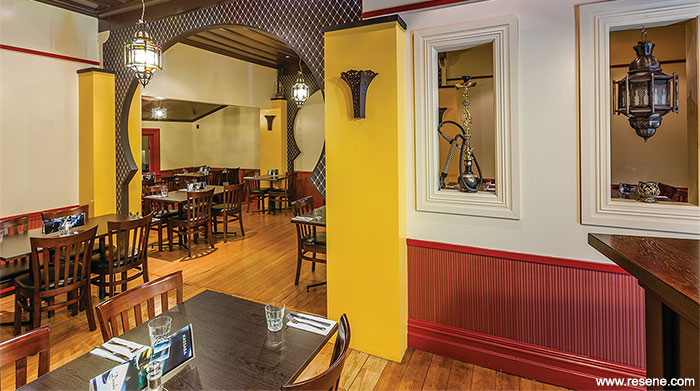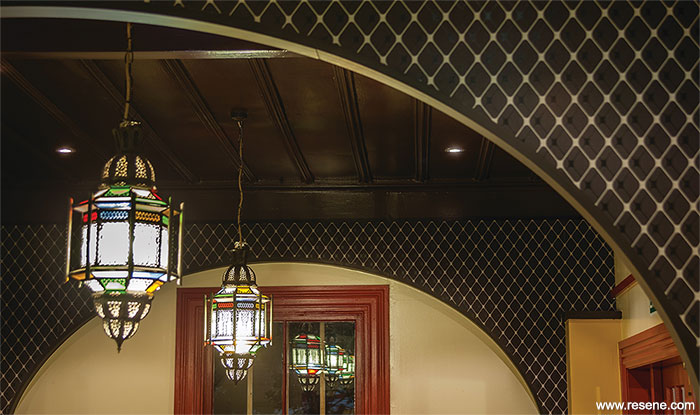New Plymouth
The brief from the client was for a Mediterranean influenced restaurant. After exploring the wide range of Mediterranean styles the style was narrowed to a North African theme with a strong influence of Tunisian architecture.

The project came about from an existing relationship where Imagine Building Design had previously carried out restaurant design work for the owner on other projects. After looking at a few spaces with the owner, the building now known as Kassaba Mediterranean Restaurant was chosen.
The building has had a few incarnations as a restaurant over the years and was found in a poor state of repair. The owner commissioned Imagine Building Design to transform the interior into a Mediterranean themed restaurant complete with a new kitchen. A key requirement was an increase in the seating provided as previous restaurants had struggled to accommodate sufficient patrons thus limiting trade, especially through peak times.

The planned solution was driven by the need for an increase in seating to over 50. To achieve this, a reorganisation of spaces was needed, starting with the removal of the large inefficient existing kitchen. The space left behind was transformed into additional dining and now the restaurant seats 56. Freeing up space out front then required a clever, more compact new kitchen out the back. To ensure the new kitchen performed careful consideration was given to the number of staff, their roles and their movements. The outcome has been a great success with the kitchen comfortably coping with a full evening service.
The success of the restaurant is already evident with rave reviews being received on both the décor and the diverse Mediterranean menu. Many customers have expressed their amazement at how the place has been transformed.

The brief from the client was for a Mediterranean influenced restaurant. After exploring the wide range of Mediterranean styles the style was narrowed to a North African theme with a strong influence of Tunisian architecture.
The concept proposed needed to be dramatic as the building was not on the traditional restaurant strip so it had to create a buzz via the design and the cuisine. The atmosphere needed to feel authentic and memorable. The existing features retained included the gas fire housed in the original cottage chimney, the original timber mouldings and windows and the beautiful kauri floor. The project was successfully carried out on a very tight budget and time frame.
The colour palette is bold traditional Tunisian. The rich yellows and reds of Resene Galliano and Resene Dynamite give strength and warmth. They achieve the goal of creating a rich and lavish feel. The ceiling is painted in deep Resene Double Felix with the main wall colour in Resene Quarter Putty. The Resene paints have a real depth about them, which fulfils the objectives of the space the client had.
The new Islamic styled arches were carefully researched for scale and proportion. The wallpaper on the arches – Schoner Wohnen 2270-41, was chosen to represent the detailed timber latticework often found in North African architecture. The arch details are repeated with the new bar design. The strongly detailed bar is carefully positioned as the link between the kitchen and the dining room. The retained kauri floor fits in perfectly with the scheme and the aged appearance tells the story of the buildings past.
In addition to the handmade ceiling lights casting a beautiful dappled light to the room, the dimmable halogen downlights provide the balance of lighting from the dark painted timber ceiling. The counter is stained in Resene English Walnut and Simply Silks wallpaper decorates the dado. The décor is completed by the arrangement of ornamental hookah pipes in the central wall recesses and the use of Mediterranean artwork.
Added to the look are handmade punched tin fixtures, light fittings and wall sconces sourced from Morocco. This took quite some effort to track down but was well worth the effort in bringing an authentic touch to the design.
The owner is now looking at the addition of an outdoor dining tent handmade by the Berber people of Morocco. This will add more space, more colour and more drama to the restaurant.
Architectural specifier: Tony Biesiek
Building contractor: Kyle Seed
Client: Satish Kumar, Girish Badolagirish
Painting contractor: Cast Iron Services
Photographer: Kallan MacLeod
Supplier – furniture: Jason Lowe, Taranaki Furniture and Fit-out
Project: Resene Total Colour Awards 2014
Resene case studies/awards project gallery
View case studies that have used Resene products including many from our Resene Total Colour Awards. We hope these projects provide inspiration for decorating projects of your own... view projects
Total Colour Award winners:
2023 |
2022 |
2021 |
2020 |
2019 |
2018 |
2017 |
2016 |
2015 |
2014 |
2013 |
2012 |
2011 |
2010 |
Entry info
Latest projects | Project archive | Resene news archive | Colour chart archive