Dunedin
Key to this development was the linking of the three buildings to provide a single integrated conferencing and theatrical venuex.
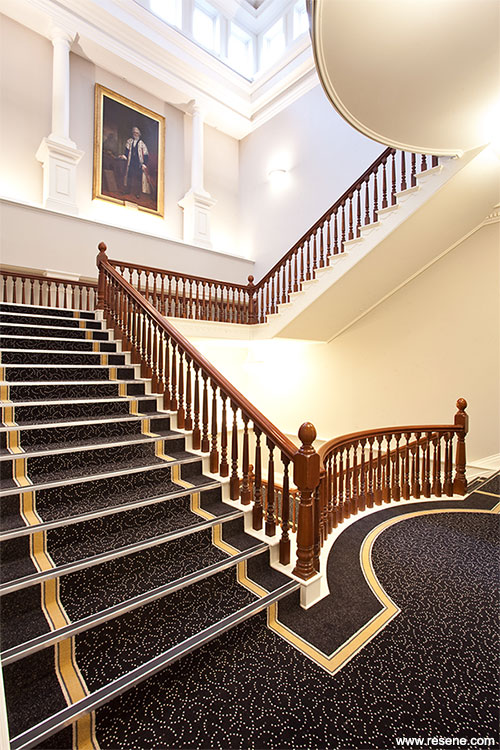
The Dunedin Town Hall redevelopment was a $45m project of substantial civic importance. The project included the complete upgrade of the Category 1 listed historic Municipal Chambers built in 1876, the Dunedin Town Hall built in 1929 and the Dunedin Centre, which was constructed in 1938.
Key to this development was the linking of the three buildings to provide a single integrated conferencing and theatrical venue. In order to provide a singular building addition Opus used a modern architectural vernacular providing a clear definition between the existing historic fabrics and newly included building elements. As part of this upgrade, the Municipal Chambers underwent significant internal alterations to provide flexible conferencing spaces, with connectivity features as would be expected of a modern facility.
Both Dunedin Centre Foyer and Theatre spaces are designed as volumes of dramatic contrasts; upon arrival one would first experience a cosy and more intimate foyer before being led into a larger ‘white space’ of the Theatre.
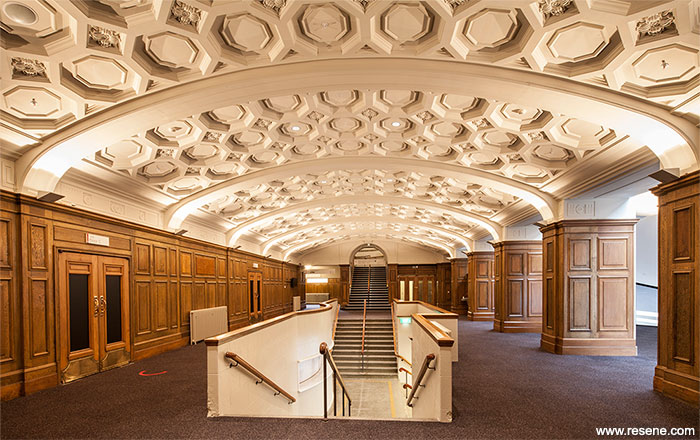
A neutral colour palette in Resene Thorndon Cream, Resene Double Masala, Resene Half Joanna and Resene Half Napa throughout the entire complex allows the newly refurbished foyer, conferencing and auditorium spaces to stand out, with inclusions of colour within carpet tiles to deliver contrast. Extensive use of rich dark timber panelling has been integrated to provide warmth and texture to the otherwise neutral palette. The predominance of neutrals was a deliberate action to ensure that the heritage fabric, in particular the ornate elements, were tastefully decorated and could be sensitively revealed with lighting effects to show off their features.
Resene SpaceCote was chosen for the walls and ceilings due to its resilient characteristics as was Resene Lustacryl semi-gloss waterborne enamel and Resene Lusta-Glo semi-gloss enamel for some of the more hardwearing surfaces. As this project is a public space, which will get a large volume of traffic, the surfaces need to remain looking fresh and clean and require minimal upkeep.
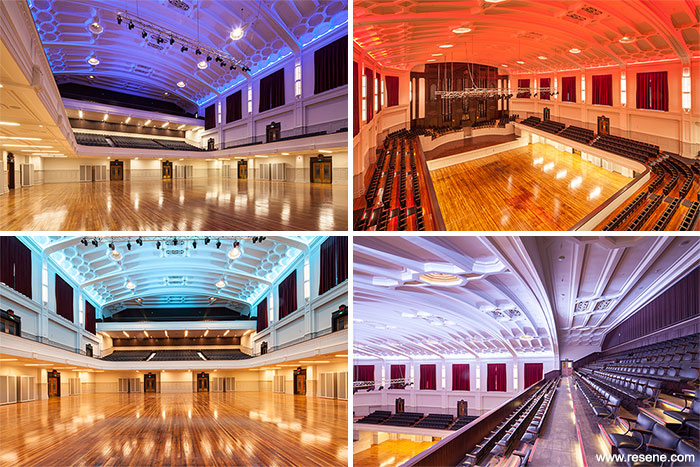
The project was extremely challenging and took three and a half years to complete. During this time at least 60% of the building was re-planned and redocumented in order to meet specific targets.
The main Town Hall auditorium has undergone extensive work yet appears virtually untouched; the completely new colour scheme lightens and enriches the space. Use of colour changing lighting creates a visual connection to the historic elements in and on the building enhancing the patron’s experience. The total development ethos has been one that is respectful of the existing architecture serving only to augment and embellish the features of the buildings.
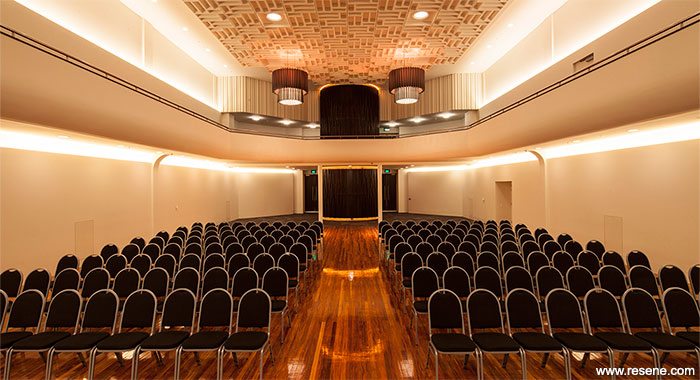
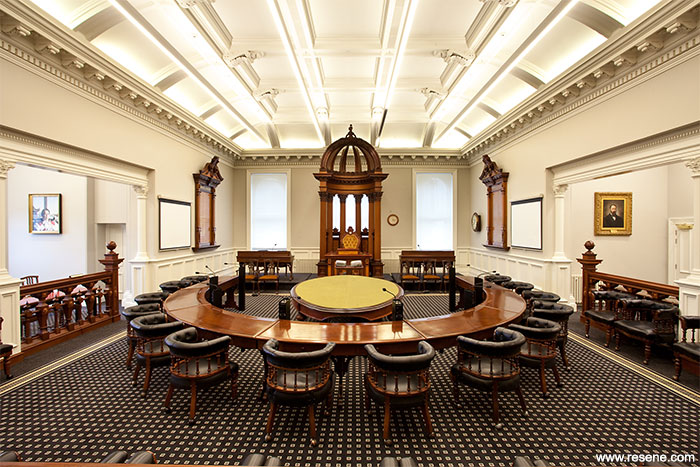
Architectural specifier: Opus Architecture
Building contractor: Amalgamated Builders Ltd
Client: Dunedin City Council
Painting contractor: Otago Painting Solutions
Photographer: Graham Warman
Project: Resene Total Colour Awards 2014
Resene case studies/awards project gallery
View case studies that have used Resene products including many from our Resene Total Colour Awards. We hope these projects provide inspiration for decorating projects of your own... view projects
Total Colour Award winners:
2023 |
2022 |
2021 |
2020 |
2019 |
2018 |
2017 |
2016 |
2015 |
2014 |
2013 |
2012 |
2011 |
2010 |
Entry info
Latest projects | Project archive | Resene news archive | Colour chart archive