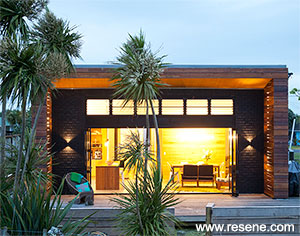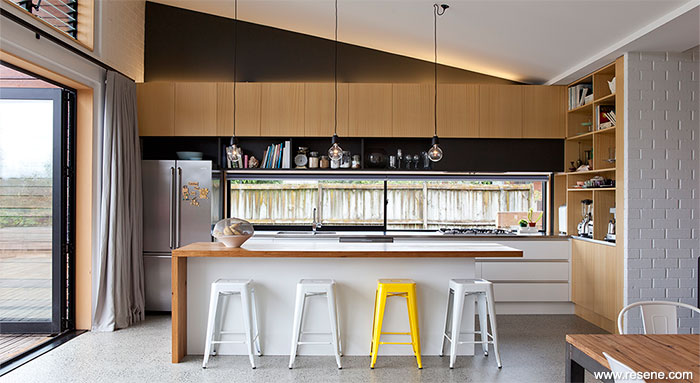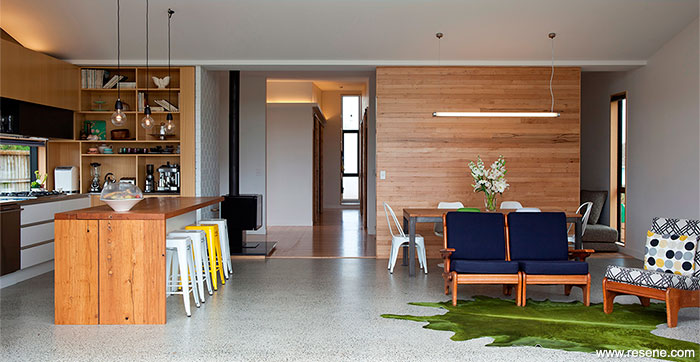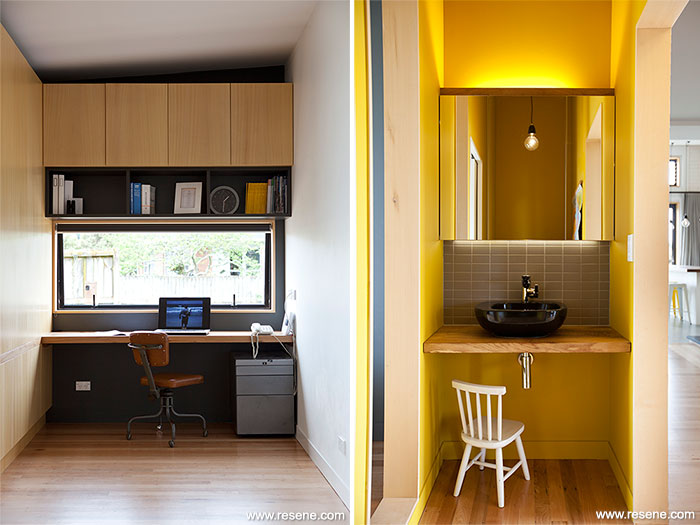Mangere Bridge, Auckland
Building sustainably was also a major component of the brief; therefore they used recycled materials wherever it was practically and financially viable.

Designing a home for oneself when you are in the business of designing homes for others is both a wonderful and daunting opportunity.
After coming across a beautiful rural spot right in the middle of Auckland, this family decided to finally put down roots on the edge of the relatively undiscovered Ambury Farm in Mangere Bridge. With land in Auckland becoming so precious designers need to consider designing smaller and as advocates of compact housing and due to a fairly restrained budget, they challenged ourselves to build a functional space under 200 square metres.

Building sustainably was also a major component of the brief; therefore they used recycled materials wherever it was practically and financially viable. Making use of the winter sun is crucial to running a low energy home, therefore the prominent glazing is north facing and the northern eaves create shade in the summer but allow maximum sun on the concrete living room floor during the winter. Solar panels and a wetback wood burner carry the burden of the water heating year round. The exterior of black brick in Resene Nero is cloaked in a coat of recycled power poles. The interiors have a definite Scandinavian feel, yet the imperfections of the recycled timber allow the family to be messy without compromising the aesthetic. Finishes are eclectic, but clean enough to allow for family heirlooms and children’s artwork to be proudly displayed, resulting in a beautiful and functional family home.

On family walks through Ambury Farm and along the scoria scarred waterfront of the Manukau harbour, they discovered a palette in the landscape, which fitted the aesthetic and would marry the home to its immediate landscape. Charcoal, represented by Resene Armadillo, taken from the blackened rocky outcrops, was selected to give depth to the kitchen and nook areas. Mustard reflected in rocky seaside lichen added fun to the shared washroom in Resene Wazzup. The bathrooms have a cave like serenity in the quiet shade of Resene Half Gravel that reflects the rain filled sky to the west. The interior windows hint at the grassy paddocks (Resene Area 51) and late night sunsets (Resene Magnum). Resene Black White was selected as a base for the remaining walls to cool the recycled timber features throughout.

Although they had thought to let the exterior timber weather to grey over time, once they saw the natural warmth of the newly sawn Australian hardwood they fell in love. Now they lovingly finish the exterior cladding with Resene Woodsman wood oil stain to keep her coat polished.
Architectural specifier: Creative Arch
Building contractor: Waller Projects
Interior designer: Yellowfox
Photographer: Tessa Chrisp; Devin Hart
Recycled materials: Kauri Warehouse
Project: Resene Total Colour Awards 2014
Resene case studies/awards project gallery
View case studies that have used Resene products including many from our Resene Total Colour Awards. We hope these projects provide inspiration for decorating projects of your own... view projects
Total Colour Award winners:
2023 |
2022 |
2021 |
2020 |
2019 |
2018 |
2017 |
2016 |
2015 |
2014 |
2013 |
2012 |
2011 |
2010 |
Entry info
Latest projects | Project archive | Resene news archive | Colour chart archive