Central Otago
The colour and structural form inspiration for this design comes from the local mountain kea.
This site, located in Central Otago, was originally purchased for a substantial residence. Sadly one of the owners passed away before this could be realised. The client decided to downsize the planned holiday/retirement home and build a second dwelling to produce an ingoing income.
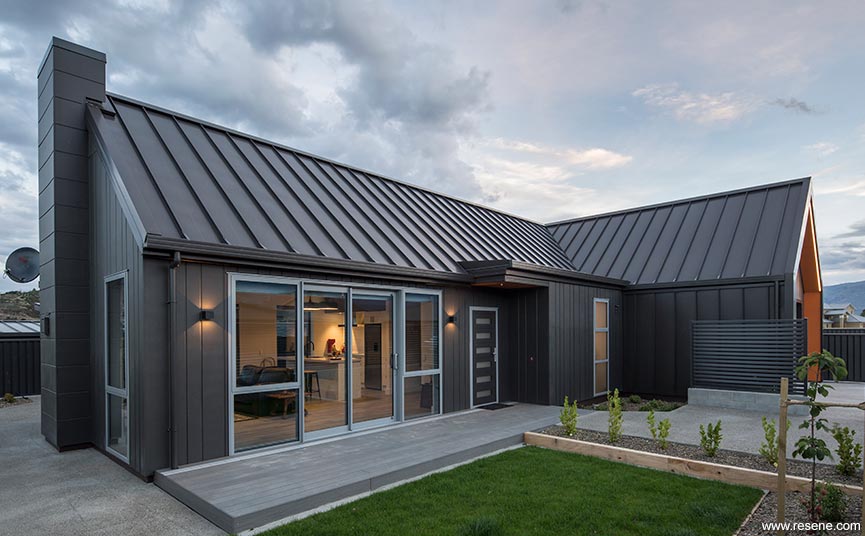
The dwelling needed to have wide appeal to different tenant demographics (professional couples, work colleagues, young family, and retirees), use energy efficient design principles and be comfortable in the climatic extremities of the region, and include garaging as there is no local public transport and vehicles need to be protected from the weather.
With a site of 369m², the maximum footprint available was 147.6m².
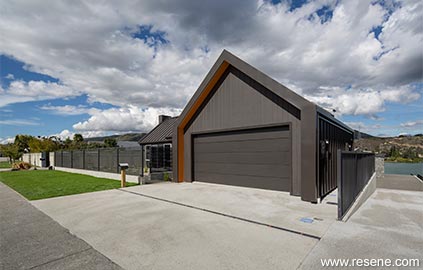
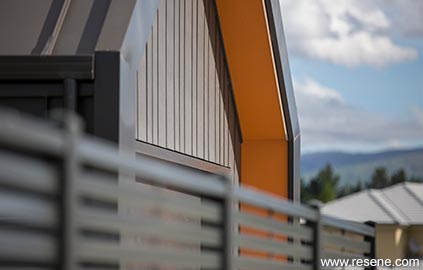
The dwelling is designed as a simple T layout, providing three separate external courtyards. The living area directly connects to the more public north facing courtyard and the very private sheltered courtyard to the south east which is used as a shady retreat on hot summer days. The wide doors draw the breeze through the living areas and produces cooling ventilation in the summer.
The lineal patterns of the exterior materials are used to create texture and depth while using the same colour, Resene Ironsand, on all materials. Resene CoolColour technology was used to help cope with the local extreme weather conditions and reduce the adsorption of the summer heat.
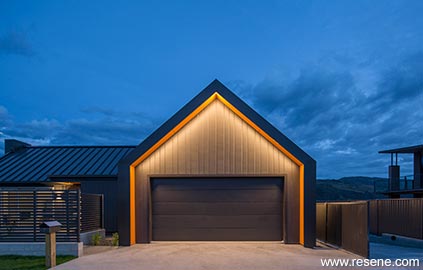
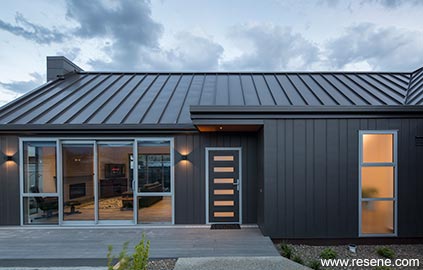
The colour and structural form inspiration for this design comes from the local mountain kea. The kea's plumage interconnects with the endemic landscape colours and its cheeky character fits with the energy desired in this project. It was a hard sell to the client initially as she had a strong dislike for the colour orange, however she has grown to love the concept.
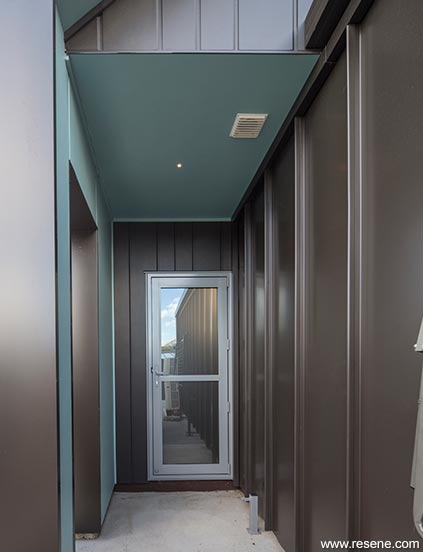
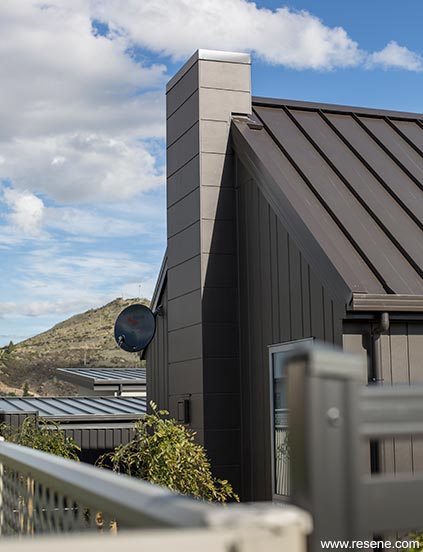
The wide gable soffits are the responding kea wing morphology with the bright orange plumage underneath, using Resene Clockwork Orange. On the lakeside gables light blue Resene Kumutoto was used, which can be found on kea wings and also references the lake it overlooks.
Tall gable structures emulate the surrounding mountain ranges and reflect the historic Central Otago building form.
Architectural specifier: Julie-Ann Ross, design arc Limited
Building contractor: O'Callaghan & Walker Builders Ltd
Interior designer: Greg Booth
Photographer: Graham Warman
Project: Resene Total Colour Awards 2018
Resene case studies/awards project gallery
View case studies that have used Resene products including many from our Resene Total Colour Awards. We hope these projects provide inspiration for decorating projects of your own... view projects
Total Colour Award winners:
2023 |
2022 |
2021 |
2020 |
2019 |
2018 |
2017 |
2016 |
2015 |
2014 |
2013 |
2012 |
2011 |
2010 |
Entry info
Latest projects | Project archive | Resene news archive | Colour chart archive
Order online now:
Testpots |
Paints |
Primers and Sealers |
Stains |
Clears |
Accessories
![]() Get inspired ! Subscribe
Get inspired ! Subscribe ![]() Get saving ! Apply for a DIY card
Get saving ! Apply for a DIY card
Can't find what you're looking for? Ask us!
Company profile | Terms | Privacy policy | Quality and environmental policy | Health and safety policy
Colours shown on this website are a representation only. Please refer to the actual paint or product sample. Resene colour charts, testpots and samples are available for ordering online. See measurements/conversions for more details on how electronic colour values are achieved.
What's new | Specifiers | Painters | DIYers | Artists | Kids | Sitemap | Home | TOP ⇧




