Auckland
With a colour name like Resene Rocky Road for the ‘half-eaten’ chocolate towers, we succumbed to the temptation to follow the dessert theme.
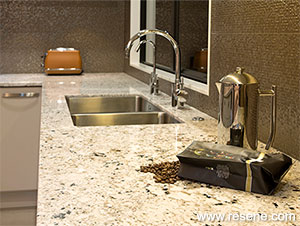
With a passion for freshly roasted coffee blends the self-confessed foodies and owners of this home wanted a functional kitchen that would handle the demands of not only their busy family needs but also the intense recipe testing required for their popular café.
They also recognised there was no personality in their old kitchen. It was often dark and had a dominating icemaker fridge in full view from the living and entry spaces. Their single oven was restrictive and accessible storage for the owners’ baking dishes was at a bare minimum.
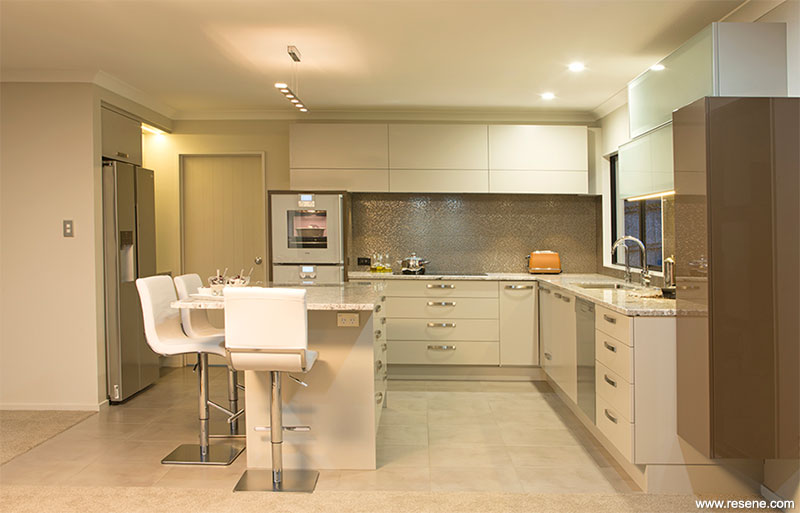
The first challenge was to find a new home for the fridge. With a little re-structuring of walls under the stairs, an under-utilised coat cupboard was reconfigured ensuring the fridge was well out of immediate eyesight.
Two frosted glass cabinets were then created to the most visual wall providing much needed storage. They are offset to emphasise the horizontal line and thereby distract from the low ceiling. Included is LED recessed strip lighting to the entire underside for safe and well-lit food preparation.
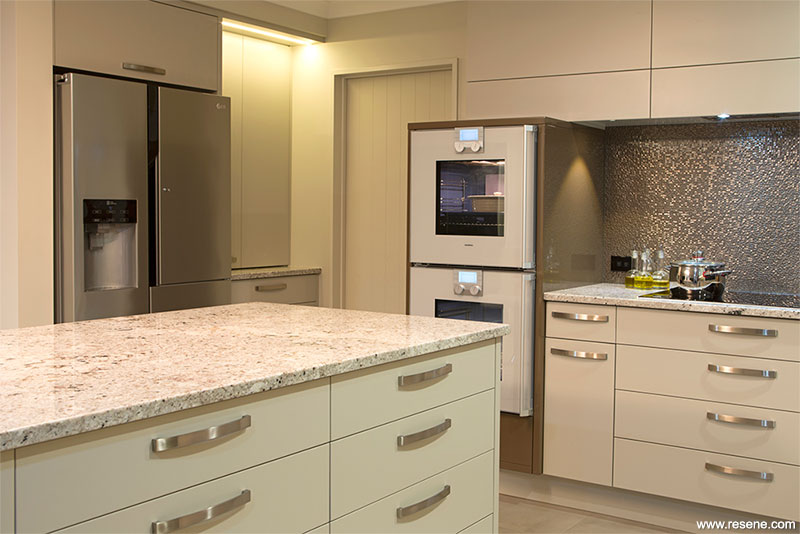
These two aluminium-framed glass doors, where wine glasses and glassware are stored, repeats the aluminium and glass combination of the two Gaggenau double ovens. Feature LED back-lighting behind the glass also enhances the aesthetic for when a gentle kitchen glow is all that is needed.
To improve the first impression of the kitchen from the entrance, a floating vertical tower ‘bookends’ the kitchen cabinetry feeling more like living room furniture than kitchen. A similar theme is repeated on the opposite end whereby the oven tower is shortened, tucking under a horizontal over-cabinet.
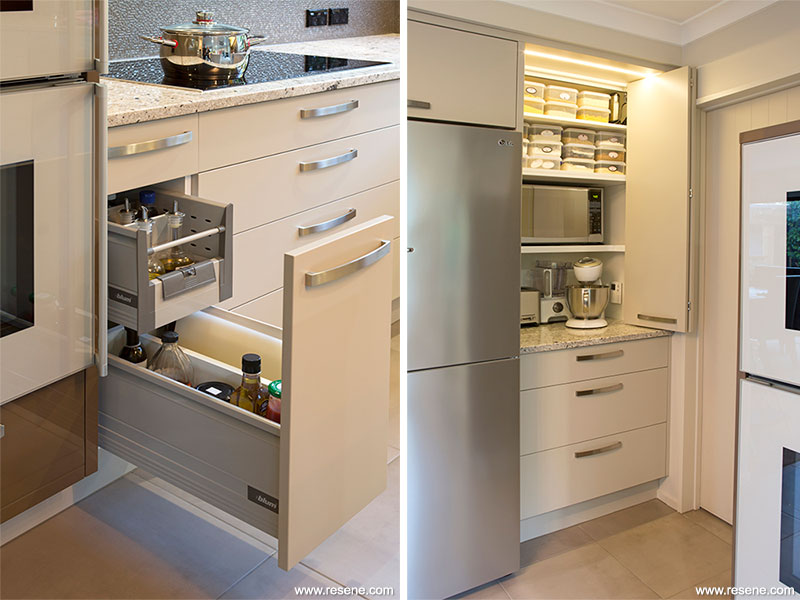
The designer suggested the return wall beside the oven tower be removed to take away the corridor feel of the baking pantry. This not only gained much needed bench space but also helps the kitchen feel more open. Natural light bounces over the shortened oven tower into the baking pantry area and improves its connectivity to the rest of the kitchen.
Drawing on the owners’ interest in the refined world of Coffee Connoisseurs, the two feature tower blocks begin the ‘dessert inspired’ colour palette. Resene Rocky Road, a silky smooth dairy milk chocolate with a hint of espresso, provides the desired sophistication and gradual transition to the living room beside. Rendering both Resene Rocky Road towers in a gloss finish further enhances this glamorous impression.
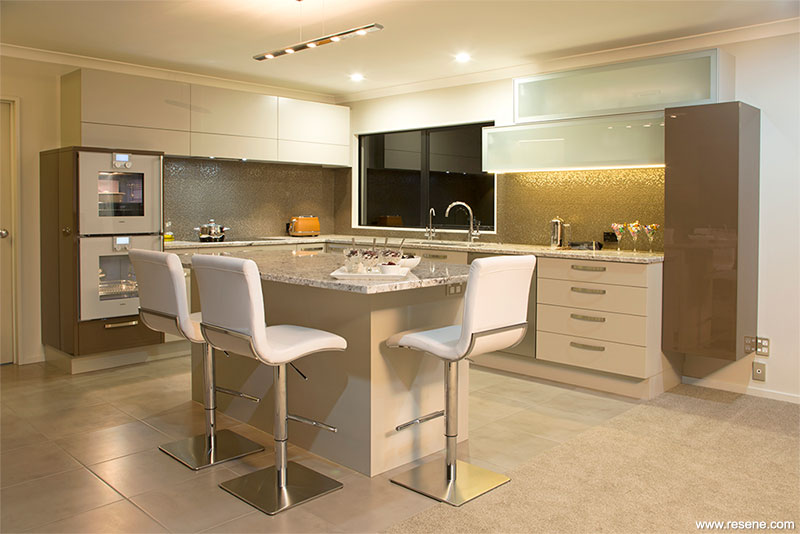
With a colour name like Resene Rocky Road for the ‘half-eaten’ chocolate towers, we succumbed to the temptation to follow the dessert theme. Once the owners found Snow Lake granite the deal was sealed. Looking more like Cookies and Cream icecream, the richly textural granite they selected boasts its delicious grain for the long sink leg and hob benches. Then an extra serving of granite forms the central island.
Sitting up at the island, the features are more prominent: swirls of dark chocolate and caramel, shards of crushed ice and small red garnet berries are scattered throughout.
With the essential Resene Whites & Neutrals fandeck on hand, Resene Half Napa was chosen as a warm, espressotinted cream to grace the satin finish cabinetry. This tint also satisfied the brief to lighten the room. Ironically, while not so into tea drinking, Resene Half Tea was selected as the most suited complement to rest in the background on the walls.
The ceilings were repainted in Resene Quarter Tea that we soon discovered was several shades lighter than their previous blue/grey based colour. This has improved light reflection, warmth and helped cheer up the rooms significantly.
The telephone and mobile charging centre which previously cluttered the cook’s work bench, is now conveniently away from food and drink spills, discreetly tucked into the side of the chocolate tower closest to the living where family often gathers. Unloading the dishwasher has also been zoned to the outer edge of the kitchen so as not to interrupt the cook’s traffic flow from the sink to hob and fridge.
Generous double sink bowls were specified enabling multiple recipes to be trialled at once with plenty of hidden space within them to contain used dishes.
All upper cabinets are opened with a simple touch to the door front and the Servodrive from Blum kicks in, raising the door up out of the way. Once the item is obtained, a touch to a button inside gently brings the door to a soft close.
A double-tiered oils drawer system beside the cooktop opens within easy arm’s reach, while a quick click of a button within releases the higher drawer to access lower bottles stored below.
Other key features include an instant boiling and chilled water dispenser, a super quiet Evo200 waste disposal, drawers with adjustable pantry divisions, easy-clean vitrified tiles to the splashback from Jacobsens, and on the island, hidden toekick drawers for platters.
Architectural specifier: Toni Roberts, Kitchen Architecture Ltd
Project: Resene Total Colour Awards 2013
Resene case studies/awards project gallery
View case studies that have used Resene products including many from our Resene Total Colour Awards. We hope these projects provide inspiration for decorating projects of your own... view projects
Total Colour Award winners:
2023 |
2022 |
2021 |
2020 |
2019 |
2018 |
2017 |
2016 |
2015 |
2014 |
2013 |
2012 |
2011 |
2010 |
Entry info
Latest projects | Project archive | Resene news archive | Colour chart archive