Porirua
‘Build a community focused campus’ – from this seemingly simple statement the Whitireia Master Plan was developed with a focus on interconnected fully active learning environments that integrate with the local community.
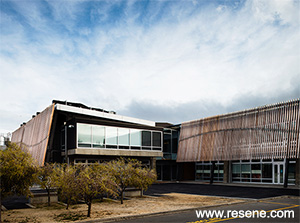
The journey into the architecture of Building Programme 1 begins with a metaphor that, like the geometries of the landscapes, can have multiple interpretative meanings. At one level it is permanent like buildings are, and on another level, transient, like the students passing through them.
Interior and external environments have been considered as fully integrated architecture.
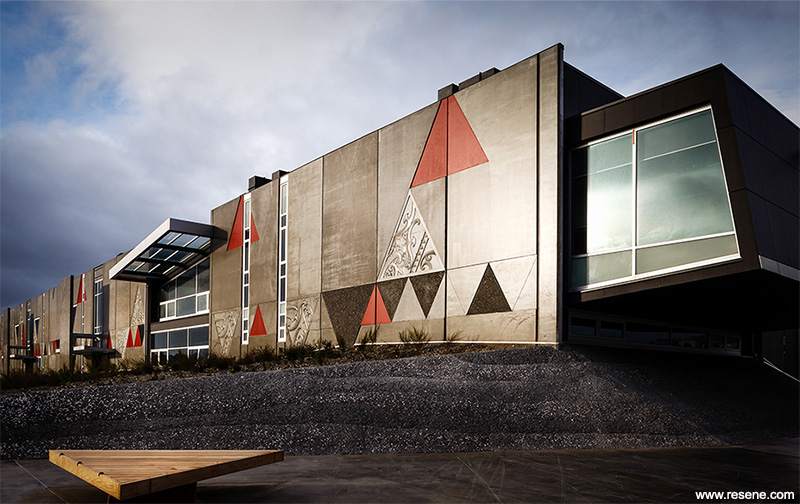
Details start as small pebbles and work their way up to full scale expressions. Concrete has been hewn into delicate carved objects that march along the internal streets and outside into the landscape.
Spaces are designed to flow into each other, hybrid in use and supported with state of the art technologies. Learning streets connect a variety of teaching environments that can be closed off or fully open to each other. Resene CoolColour in Resene Bokara Grey features on the exterior.
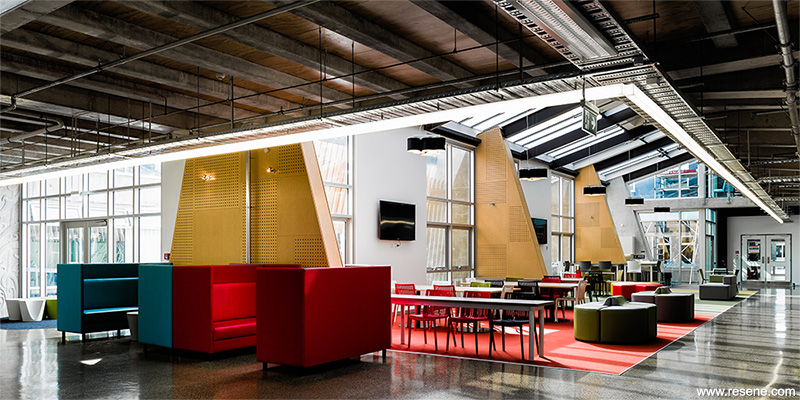
Walls are glass; views are enabled from one end of the building to another, such transparency and openness supports the new pedagogical approach Whitireia is taking.
Technology and services are exposed as are structural elements. Materials have been selected for longevity and robustness, all contributing to the state of the art 21st Century building.
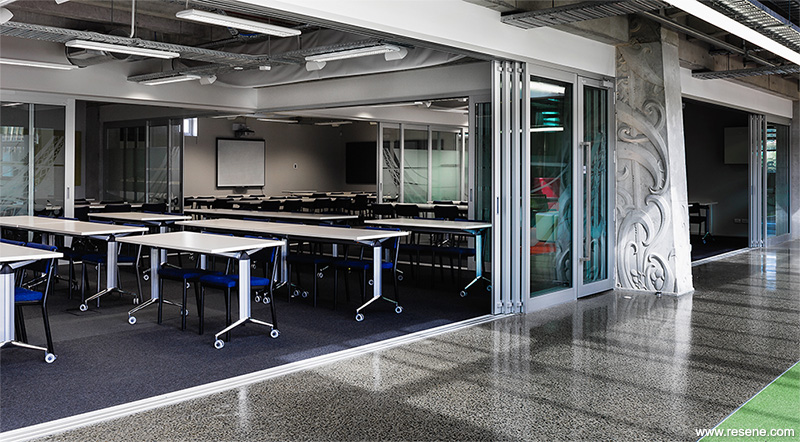
The exterior colour scheme was devised as a direct link back to the immediate environment. A prominent example of this is the red triangles, colour matched to the blood of a shark used in Maori paintings. The steel is painted in Resene Ironsand to reflect continuity with the foreshore and accreted structures found around the Porirua inlet.
Resene Bokara Grey, another prominent colour from the Inlet, was implemented on the external panels to define and accentuate the bold external forms, contrasting with the delicate natural timber brise soleil and intricately carved concrete panels.
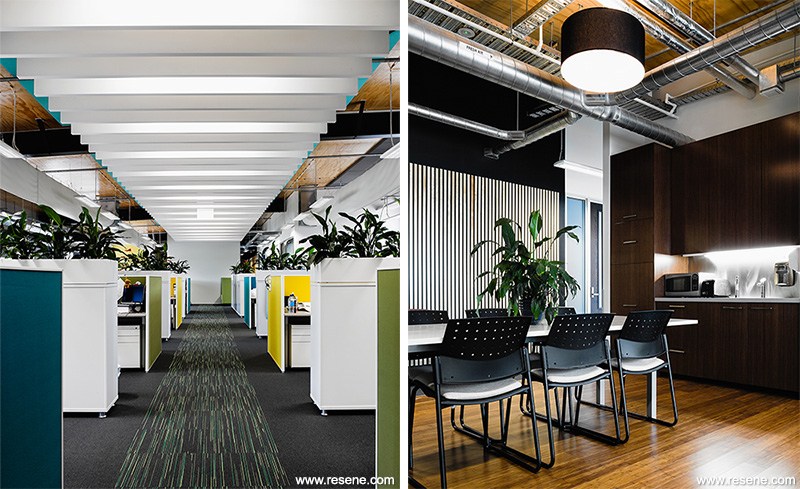
The interior colour scheme was designed to complement and support the natural materials the building was constructed of: concrete, steel and glass. In turn these supported the students by providing robust and sustainable urban infrastructure. Feature Resene colours were used alongside warm natural timbers to create a diverse and interesting space which could inspire creativity.
Resene SpaceCote Low Sheen features throughout in Resene Black White, an ideal backdrop to bolder accents of Resene Limerick, Resene Bowie, Resene Knock Out, Resene Marathon, Resene Optimist, Resene Black Sheep, Resene Double Cod Grey, Resene Ipanema and Resene Half Truffle.
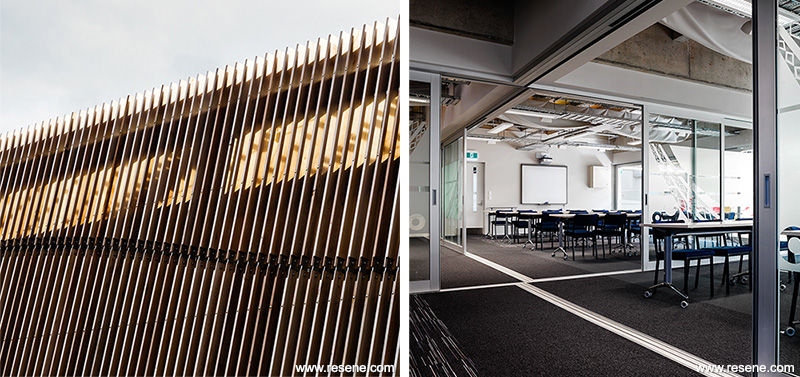
The new structure sits on a fully insulated concrete foundation. The first floor and supporting structures are also concrete with upper levels and roof structures created in steel. There is a harmonic relationship between the overlapping of the two construction technologies. The closer to the ground the more like the ground the materials are while upper levels are lighter with finer detailing letting in light, heat and providing views.
Architectural specifier: CGM + Foster
Architects Ltd
Building contractor: Maycroft
Construction
Client: Whitireia Polytechnic
Interior designer: Susanne Miller, GAZE
Commercial
Painting contractor: A & D Decorators
Photographer: Jason Mann
Project: Resene Total Colour Awards 2013
Resene case studies/awards project gallery
View case studies that have used Resene products including many from our Resene Total Colour Awards. We hope these projects provide inspiration for decorating projects of your own... view projects
Total Colour Award winners:
2023 |
2022 |
2021 |
2020 |
2019 |
2018 |
2017 |
2016 |
2015 |
2014 |
2013 |
2012 |
2011 |
2010 |
Entry info
Latest projects | Project archive | Resene news archive | Colour chart archive