New Plymouth
Our approach to the interiors was to create an environment that was clean, professional and provided reference to the mineral richness of the oil and gas industry.
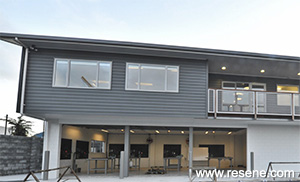
Providing independent training for working within the oil and glass exploration industry, the Vause Training Centre is believed to be a first for Australasia in that it is contained within a working service company operation.
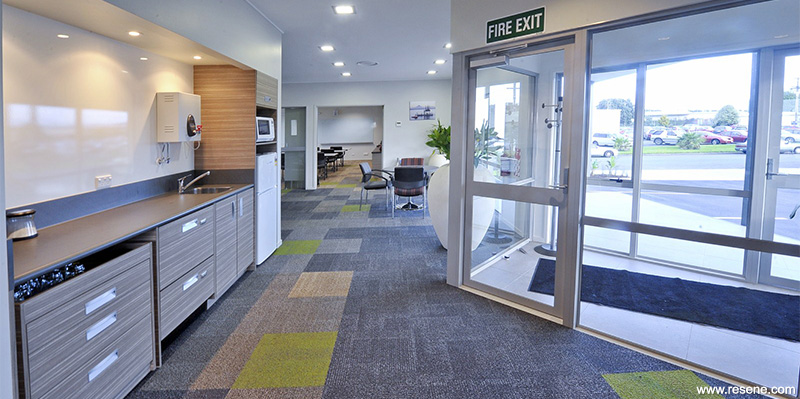
Chapman Oulsnam Speirs was responsible for architectural and engineering design of the new build, and all the exterior and interior finishes. Initially our involvement in the interiors was limited to painting and floorcoverings. However as the relationship between the interior designer and client developed our scope was increased to include selection and coordination of all interior finishes including joinery, window coverings, furniture and upholstery. From the onset of the project a strong working relationship strengthened by discussion and debate formed between client and architect/interior designer. This trust has led to an outcome exceeding client and end user expectations. The Vause Training Centre provides education and training for people from around the world to work in the oil and gas exploration industry. Our approach to the interiors was to create an environment that was clean, professional and provided reference to the mineral richness of the oil and gas industry.
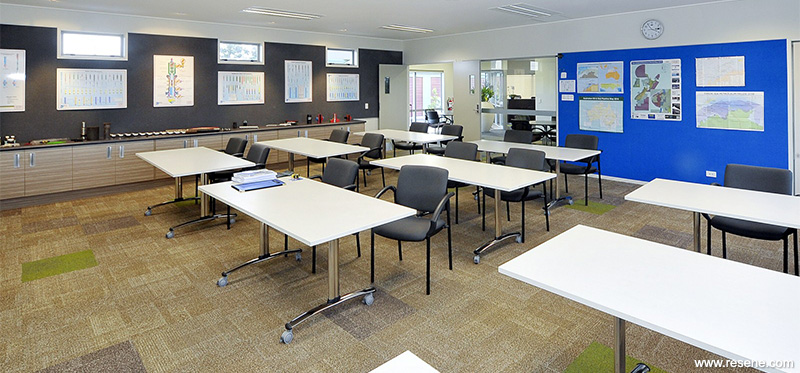
The interior finishes are clean and professional and create a sense of warmth and balance to enhance functionality of the spaces and activity within. The flooring anchors the interiors with a strong palette of mineral based tones in the public and breakout areas merging into restrained lighter tones within the training rooms. Random green carpet tiles throughout provide relief and connection with the striking green vinyl stairs between the floors. The result has evoked responses from end users such as ‘smart, professional, modern, green, natural, calming and earthy'.
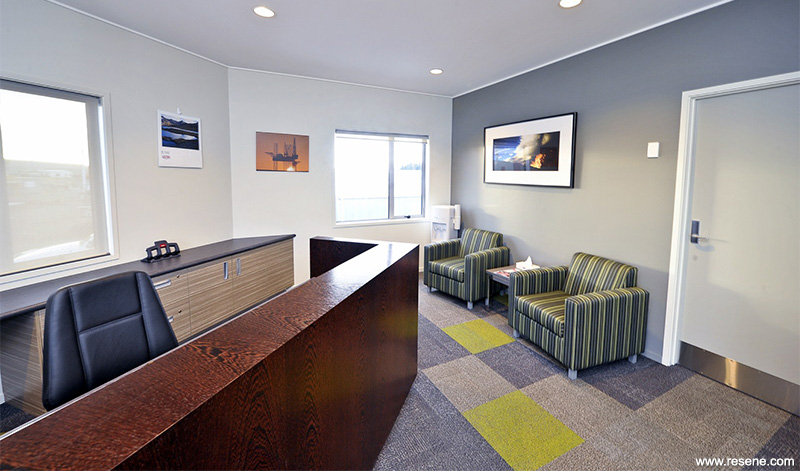
The interior paint scheme is clean and fresh in the training rooms, and coordinated with the fixtures to create an ‘apple’ like environment and enhance the training activities, with hues of Resene Quarter Linen and Resene Double Ash on door joinery. Outside of the training room Resene Double Grey Olive and Resene Cobblestone provide areas of warmth and depth complementary to the flooring, wall displays and functionality of the spaces.
Exterior LINEA® is finished in Resene Armadillo complemented by Resene X-200 weathertight membrane tinted to Resene Sea Fog on concrete blockwork. This colour is repeated in Resene Hi-Glo on fascia and bargeboards with Resene Lumbersider in Resene White on soffits. Decking is finished in Resene Woodsman Decking Stain tinted to Resene Kwila.
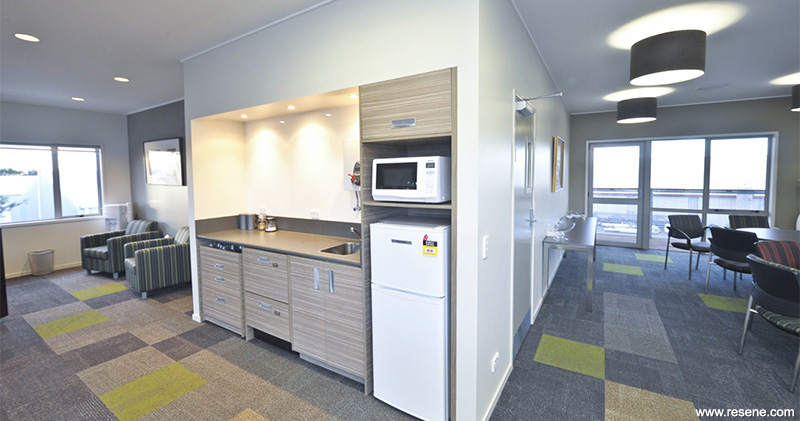
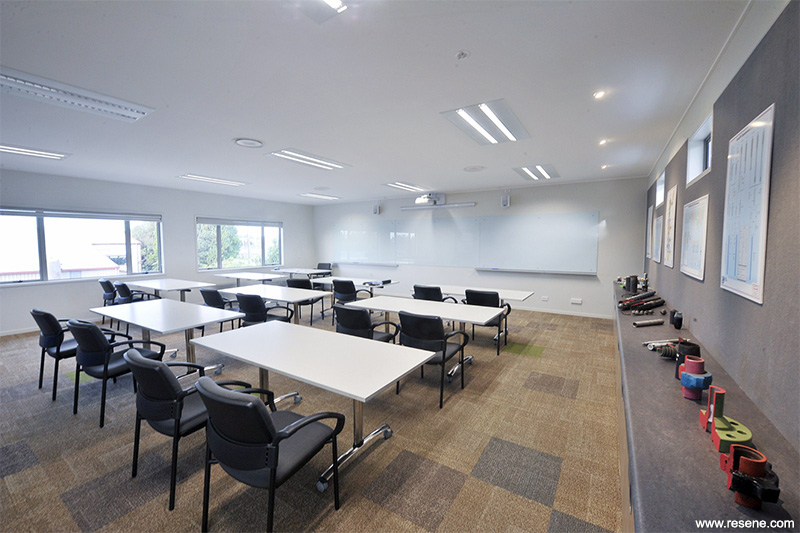
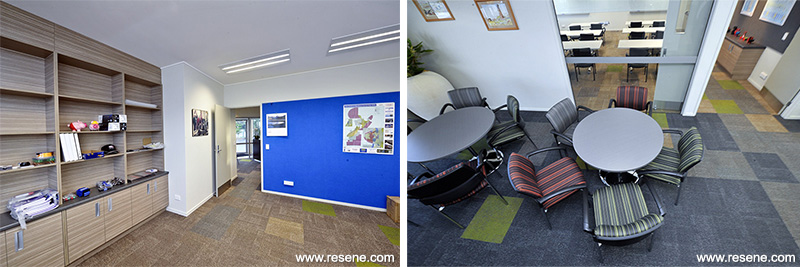
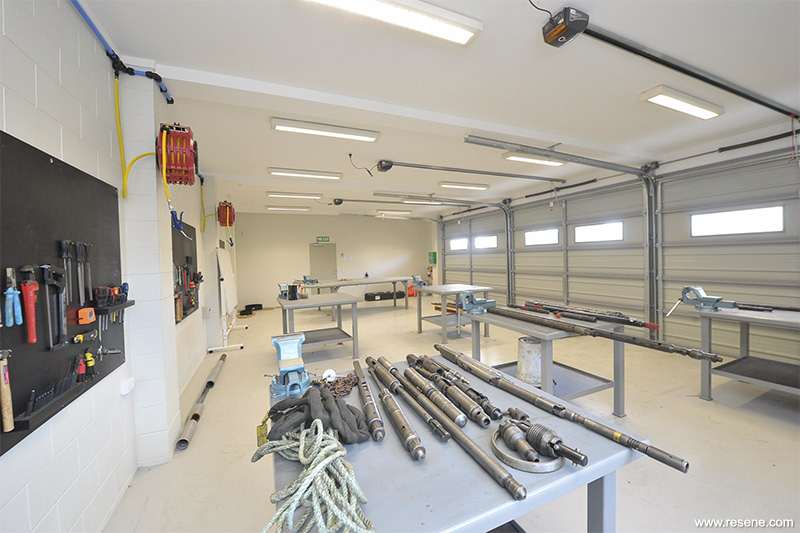
Architectural specifier: Chapman Oulsnam Speirs Ltd
Building contractor: The Fletcher Construction Company Ltd
Client: Vause Oil
Painting contractor: DR Jack Gray
Photographer: Piphoto
Project: Resene Total Colour Awards 2013
Resene case studies/awards project gallery
View case studies that have used Resene products including many from our Resene Total Colour Awards. We hope these projects provide inspiration for decorating projects of your own... view projects
Total Colour Award winners:
2023 |
2022 |
2021 |
2020 |
2019 |
2018 |
2017 |
2016 |
2015 |
2014 |
2013 |
2012 |
2011 |
2010 |
Entry info
Latest projects | Project archive | Resene news archive | Colour chart archive