Parramatta
The colour palette was derived from the PersonalEYES logo and corporate vision, which promotes “a new world of vision” for their patients through visual panoramic images of the natural environment.
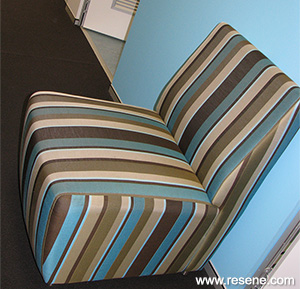
PersonalEYES Laser Eye Surgery’s clinic in Sydney is a culmination of corporate branding and interior design by Catherine Whitting, director of Decor InStyle P/L. The 2013 commercial interior design, creates a relaxing interior for patients and doctors.
Originally an educational fit-out, she transformed the existing site while retaining the existing floor coverings and some structural joinery for sustainable cost savings. The new reception, based on her previous surgery fit-outs for PersonalEYES at Morissett and Castle Hill, was designed to feel like an intimate local cafe, not a medical waiting room.
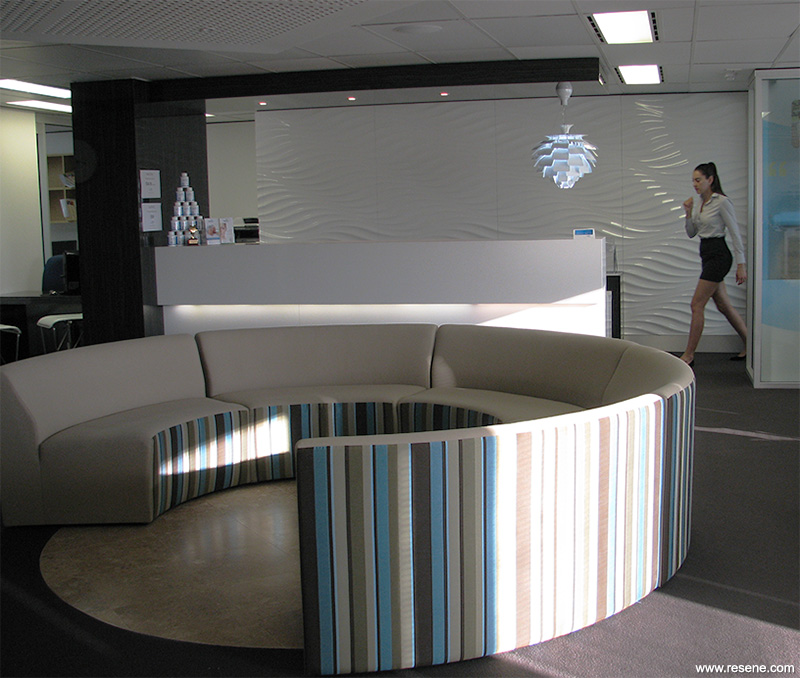
It boasts a custom designed circular lounge that floats elegantly on a travertine circular floor. InStyle Big Shot fabric provides the corporate branding interior palette and bold lineal stripe throughout the soft furnishings and consultation suites, hallway waiting areas and patient seating zones.
This medical interior provides comfort, intimacy and diversion for the patients, while they are waiting for and in-between treatments. An interactive active games hub, self-serve cafe and drinks bar, and digital media lounge provide an intimate space prior to entering the medical treatment rooms, consultation rooms, boardroom/CEO/ lounge and rear staff office.
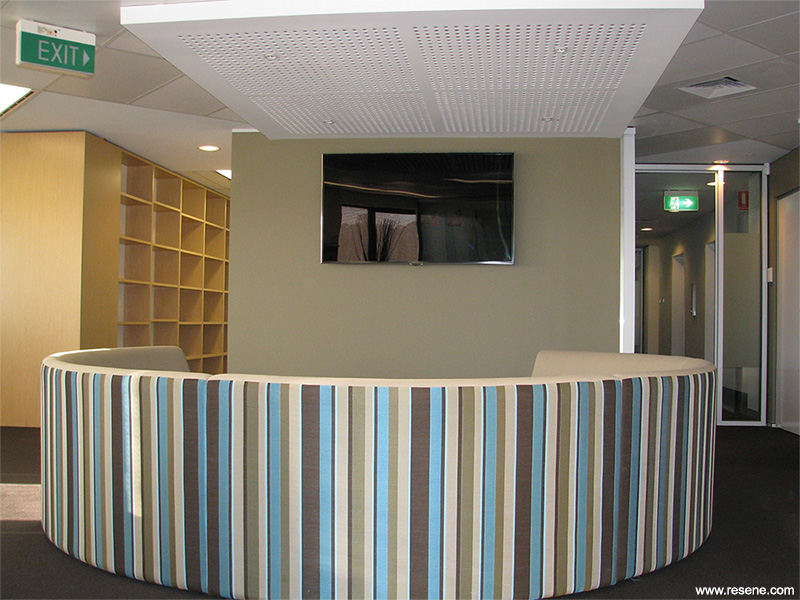
The colour palette was derived from the PersonalEYES logo and corporate vision, which promotes “a new world of vision” for their patients through visual panoramic images of the natural environment. These images were reinterpreted with the introduction of InStyle Fabric’s ‘Big Shot’. Resene colours complemented this specification, providing a fresh, dynamic and strong saturation of colour that works in synergy with the corporate branding and textile.
The challenge with this project was to retain the existing carpet and storage joinery unit from the previous educational fit-out, integrate it with the corporate colour scheme and fuse it into the new medical fit-out. The existing beech wood bookshelves were transformed into patient waiting areas by incorporating built in booth seating.
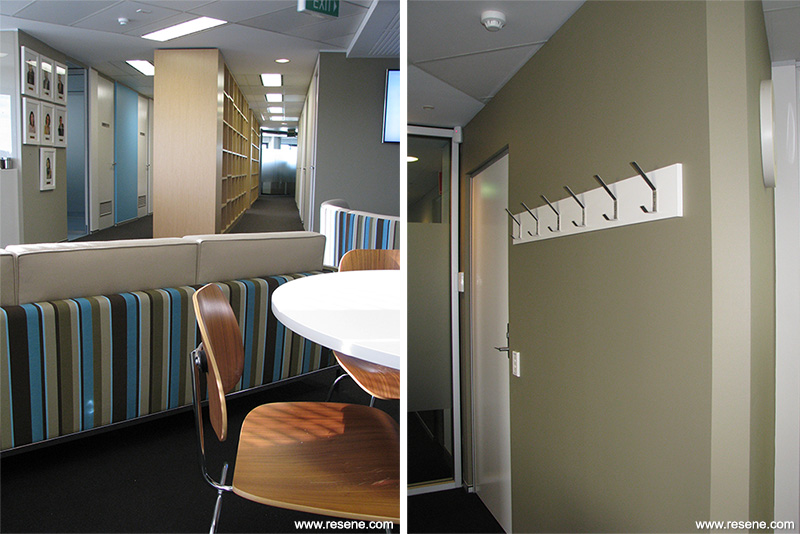
Resene Atoll, a strong toned casual sea blue, was specified for the manager’s office. Resene Parachute, a bright aqua blue with a fresh sporty ambiance, was specified for all treatment room doors to complement the soft furnishings and the Forbo flooring while visually branding the surgery. Resene Double Bison Hide provided a corporate masculine warm beige behind the LCD media screen, self-serve cafe (as a glass splashback) and framing wall, providing a delicious reflection of the travertine circular floor. Resene Peat specified at the entry, a burning earthy brown, introduces the deep palette of the reception joinery. Resene Alabaster as always the purest of whites created a crisp and clean wall and ceiling colour.
These Resene colours, derived from the branding images of forests, waterfalls, beaches and cloud formations, provide an elegant and sophisticated scheme that is translated in various applications throughout all surgeries in NSW.
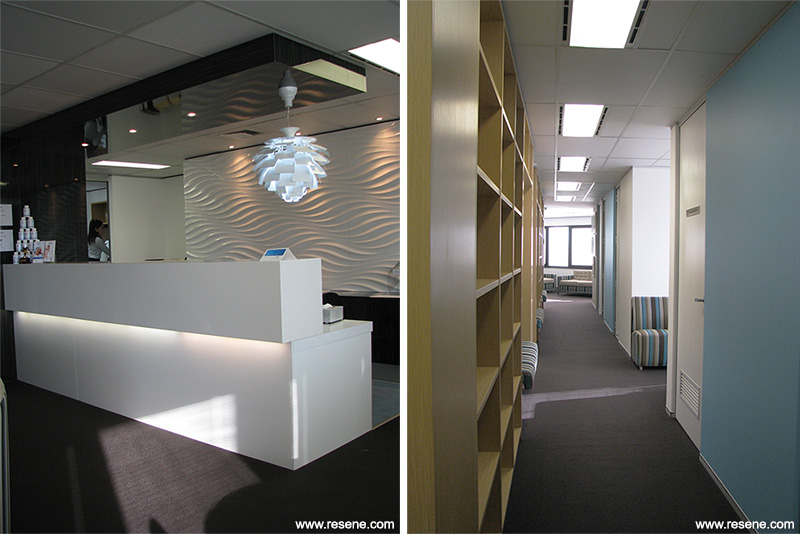
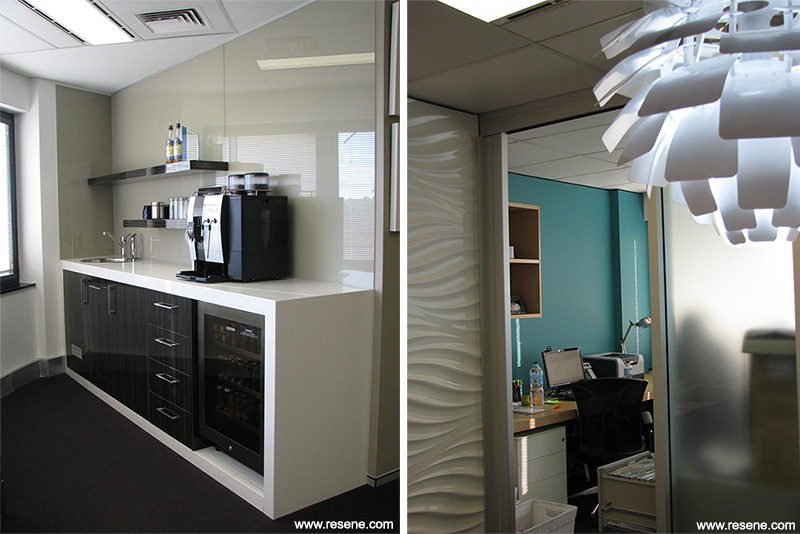
Interior designer: Catherine Whitting, Decor
InStyle Pty Ltd
Project: Resene Total Colour Awards 2013
Resene case studies/awards project gallery
View case studies that have used Resene products including many from our Resene Total Colour Awards. We hope these projects provide inspiration for decorating projects of your own... view projects
Total Colour Award winners:
2023 |
2022 |
2021 |
2020 |
2019 |
2018 |
2017 |
2016 |
2015 |
2014 |
2013 |
2012 |
2011 |
2010 |
Entry info
Latest projects | Project archive | Resene news archive | Colour chart archive