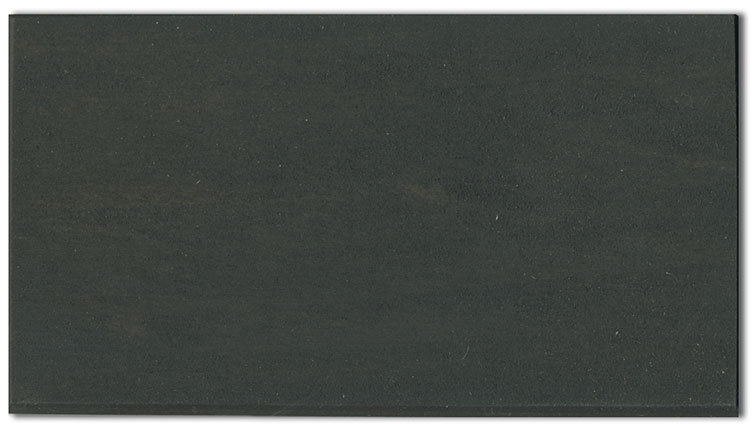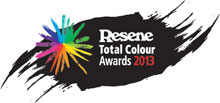Hamilton
An open, airy and light interior was stipulated that inspired users and provided a professional and progressive workplace.
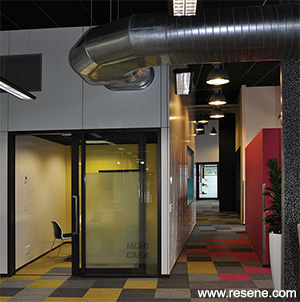
The client led design competition called for an innovative and edgy approach to the design of the new HQ for Mystery Creek Events Centre (MCEC), home of the National Agriculture Fieldays.
The site is located prominently above the escarpment overlooking their lower exhibition site. The design was to complement the rural landscape while showcasing MCEC and their associated events. An open, airy and light interior was stipulated that inspired users and provided a professional and progressive workplace. A shift from the previous silo work environments into open shared workspaces was encouraged, with the intention of reuniting a positive work place culture.
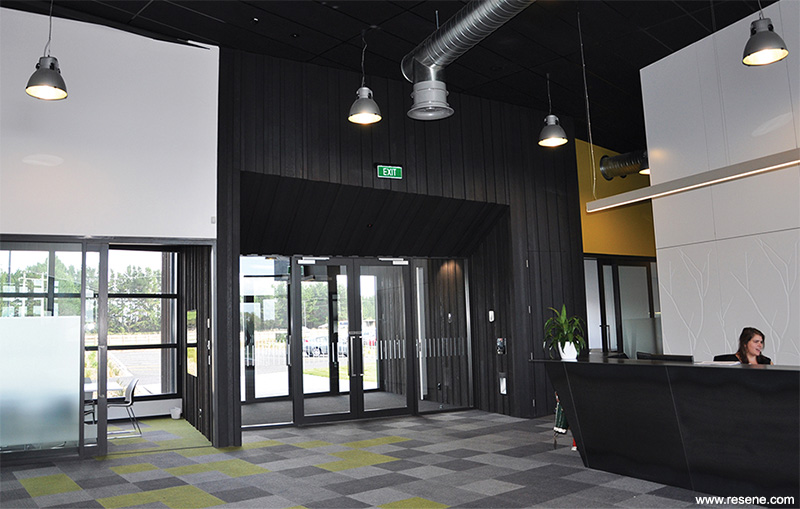
A sweeping 70 square metres roof gives the impression the building is rising from the landscape. The 12 square metre tall cedar entrance tower positions the prominent entry while giving a landmark to the MCEC site entrance. The interior form mirrors the exterior, with the raked black ceiling forming singular to double height spaces along its length, incorporating exposed structure and suspended services. Large open plan work areas are provided for the general and senior staff, which can be opened to form one large space. Numerous break areas/pods and meeting rooms make the working environment fun and enjoyable, and aids the transition from the existing work environment.
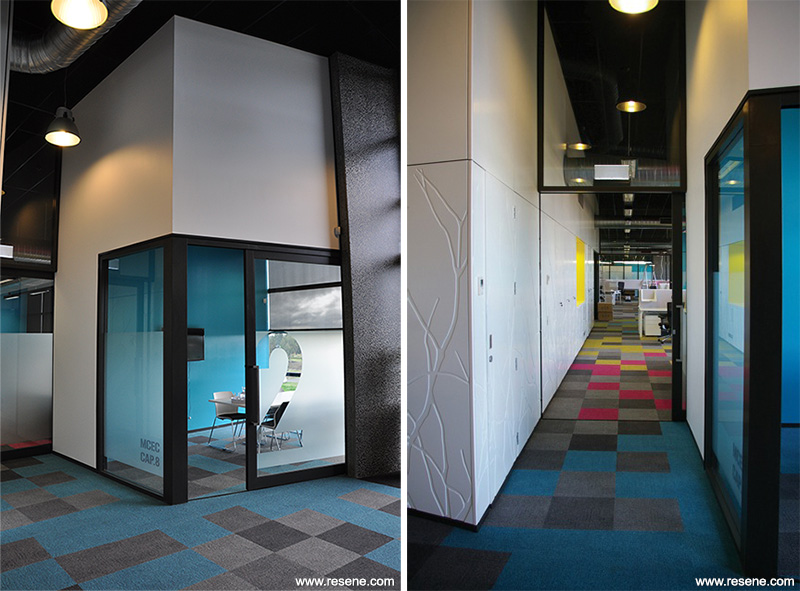
The building’s core materials are monochrome; bold colourful expressions were highlighted against this backdrop. The colourful interior reflects the creative nature of the MCEC event business, a creative enterprise that is responsible for multiple internationally recognisable events. Inspiration came from the Parachute Music Festival, where vibrant colours from the exhibitors/event goers were observed within the monochrome of the context. Striking Resene accents include Resene Sunflower, Resene Pelorous, Resene Lipstick and Resene Citron complemented by Resene Black.
Central core walls are finished in Resene Alabaster negatively detailed from routed MDF sheets. The seamless design wraps around the core and incorporates concealed doors and joinery fixtures that cut into have bold expressions of colour. The cedar entrance tower, in Resene Sheer Black, is expressed on all sides internally, referencing the external tower form.
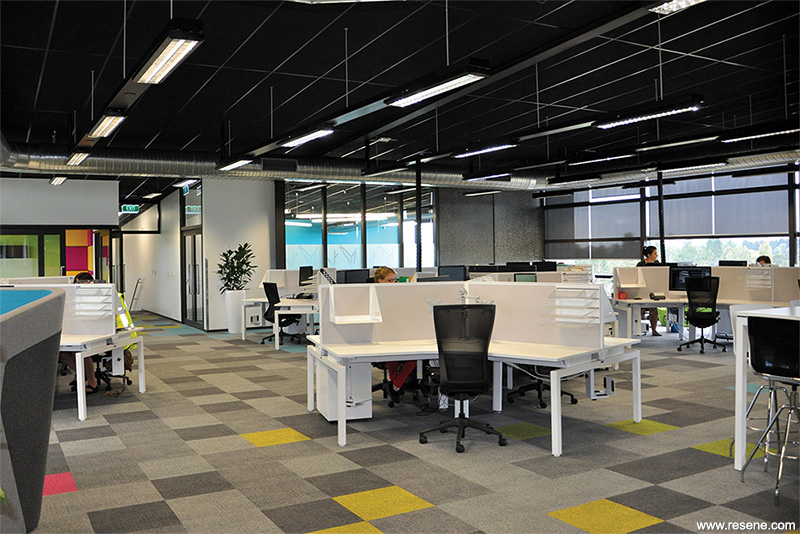
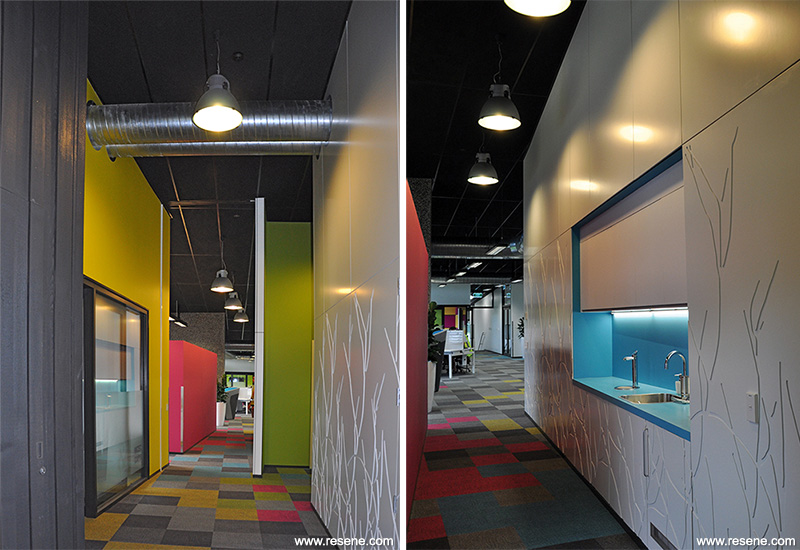
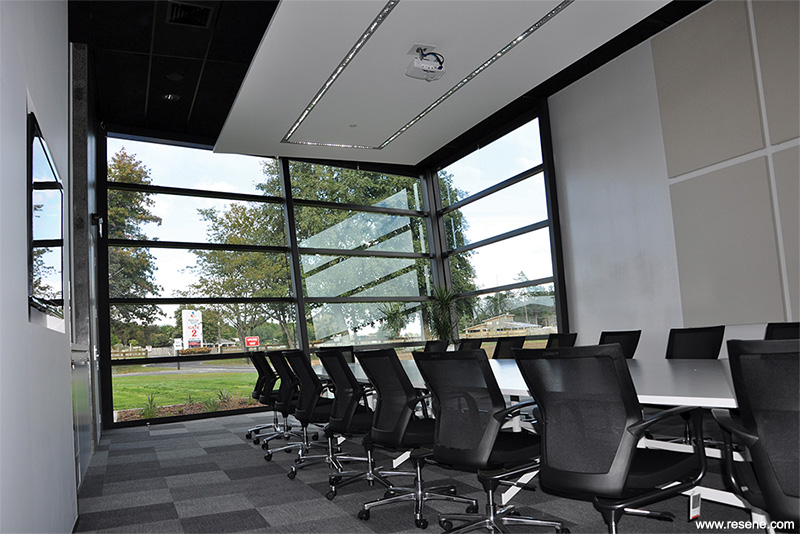
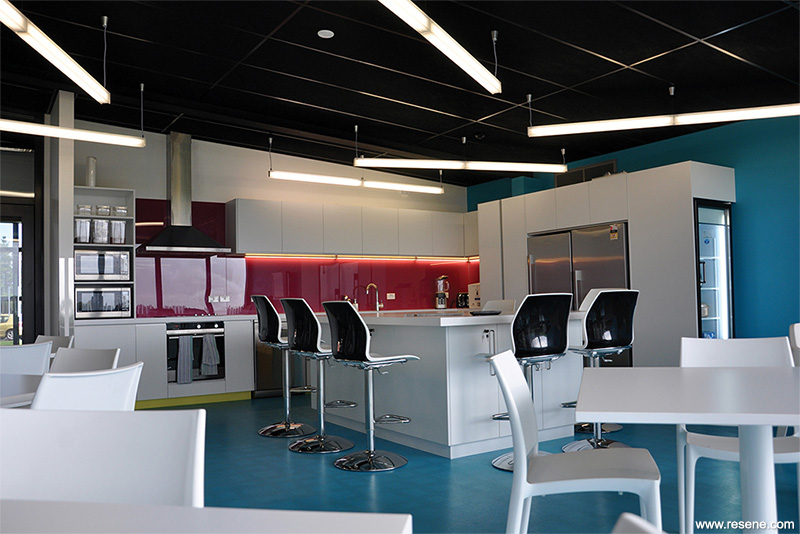
Architectural specifier: Chow:Hill Architects
Building contractor: Fletcher Construction
Client: Mystery Creek Event Centre
Interior designer: Brian Rastrick/Kate Amor Chow:Hill Architects
Painting contractor: Cantec
Photographer: Brian Rastrick Chow:Hill Architects
Project: Resene Total Colour Awards 2013
Resene case studies/awards project gallery
View case studies that have used Resene products including many from our Resene Total Colour Awards. We hope these projects provide inspiration for decorating projects of your own... view projects
Total Colour Award winners:
2023 |
2022 |
2021 |
2020 |
2019 |
2018 |
2017 |
2016 |
2015 |
2014 |
2013 |
2012 |
2011 |
2010 |
Entry info
Latest projects | Project archive | Resene news archive | Colour chart archive
Order online now:
Testpots |
Paints |
Primers and Sealers |
Stains |
Clears |
Accessories
![]() Get inspired ! Subscribe
Get inspired ! Subscribe ![]() Get saving ! Apply for a DIY card
Get saving ! Apply for a DIY card
Can't find what you're looking for? Ask us!
Company profile | Terms | Privacy policy | Quality and environmental policy | Health and safety policy
Colours shown on this website are a representation only. Please refer to the actual paint or product sample. Resene colour charts, testpots and samples are available for ordering online. See measurements/conversions for more details on how electronic colour values are achieved.
What's new | Specifiers | Painters | DIYers | Artists | Kids | Sitemap | Home | TOP ⇧







