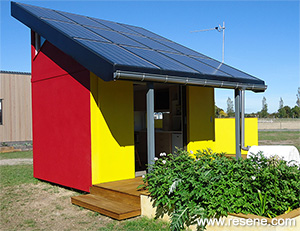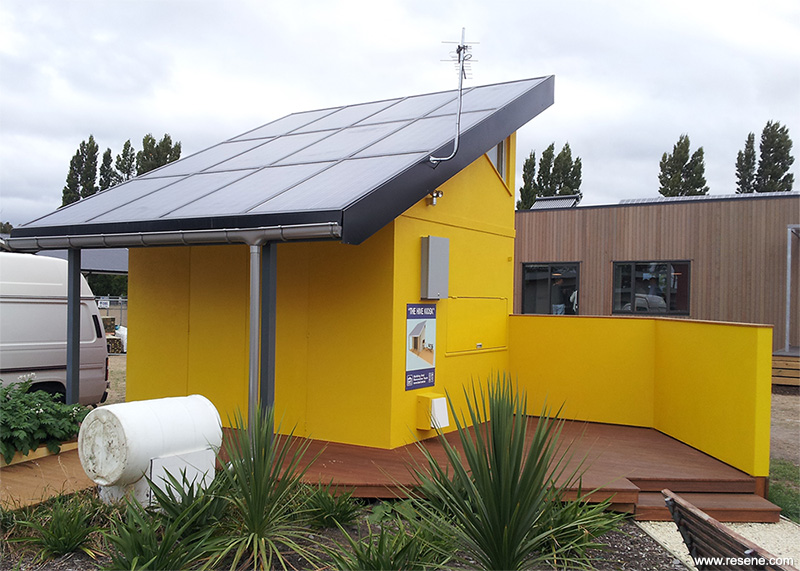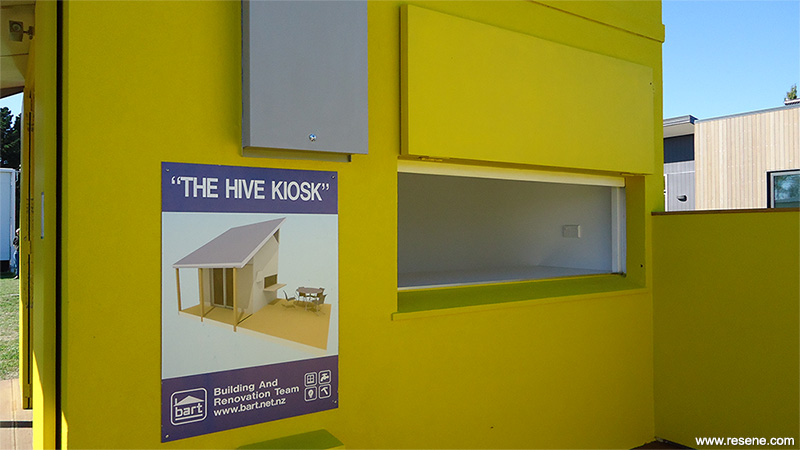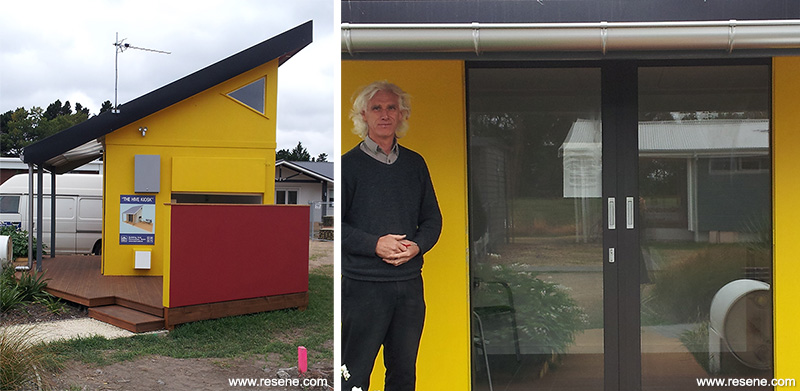Christchurch
The colours were chosen to be bold and attract attention, to be wildly contrasting and demand comment.

The Hive Solar Kiosk was built to show what is possible within a 10 square metre footprint and to demonstrate some of the latest building technologies using eco principles. At only 10 square metres no building consent was required and construction could proceed without delay.
The idea of building only what is needed rather than a large house is a demonstration of conservation. We were not conservative with our construction however opting to be the first building of MAGROC for the public to view. MAGROC is a structural insulating panel building system developed in Canada and now available in New Zealand. It uses a high tech magnesium oxide fibre reinforced cement board for both inside and outside surfaces and an insulating core of polystyrene eliminates the need for conventional studs and insulation. The floors and roof are also made from MAGROC so thermal leakage is low.

The kiosk also includes WISH, a window insulating shutter, and DISH, a door insulating shutter system, to further enhance the thermal properties. The shutters are up to four times as insulating as a standard double glazing unit. The shutters can also provide security, sun shading and storm protection.
The most noticeable feature of the Hive Solar Kiosk is the solar roof. Rather than simply putting panels propped on a flimsy rail on the top of a conventional roof the solar system is engineered as the roof, integrating the fascias and flashings into the design making for a far more attractive building and offering the opportunity to develop the hot air generated under the panels as a way to save even more energy.

The colours were chosen to be bold and attract attention, to be wildly contrasting and demand comment. The combination of Resene Dynamite and Resene Hive seemed very fitting too, it was however a coincidence as the names were not known when the colours were chosen. There was another reason to select a bright colour and that is thermal. The yellow is very reflective and will help keep the building cool by reflecting the sun’s energy. In contrast on the cool south and east sides we were keen to absorb as much energy as possible by the use of the dark Resene Dynamite red tones.

This would normally not be found on a Rockcote plastered wall as a dark colour can make absorption so high as to cause a problem with stability of the substrate, however because MAGROC is stable it was not a concern for this project. Resene Lumbersider was selected for the exterior walls because of its adhesion, flexibility and durability in a highly exposed environment.
Building contractor: Graham Ward,
Building and Renovation Team Ltd
Venue: Prefab NZ
Solar system: Dennis Chapman
SIPS panels: Magroc
Supplier – Bamboo decking: Halswell Timber
Supplier – Gutters and downpipe: Marley
Supplier – Plaster finish: Resene Rockcote
Project: Resene Total Colour Awards 2013
Resene case studies/awards project gallery
View case studies that have used Resene products including many from our Resene Total Colour Awards. We hope these projects provide inspiration for decorating projects of your own... view projects
Total Colour Award winners:
2023 |
2022 |
2021 |
2020 |
2019 |
2018 |
2017 |
2016 |
2015 |
2014 |
2013 |
2012 |
2011 |
2010 |
Entry info
Latest projects | Project archive | Resene news archive | Colour chart archive