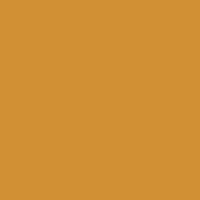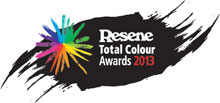Auckland
The design intention for this project was to create a vibrant and sophisticated colour palette for our clientele of predominantly tertiary students.
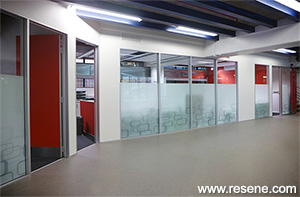
The University of Auckland Sports and Recreation Centre in the Auckland campus was originally developed in the 1970s and has won various architectural awards. In 2011 the university commissioned Klein to carry out some design work for the internal refurbishments of the centre. Construction work began in late 2012 and was completed in 2013.
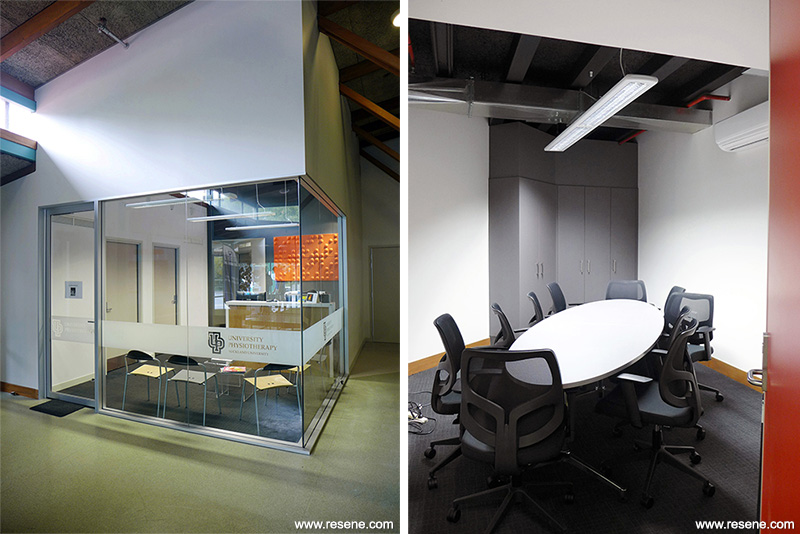
The project includes a new spin class studio, physiotherapy clinic including treatment rooms and a small rehabilitation gym, front of house administration suite with open plan office and meeting room, as well as refurbishment to the back of house office and staff area.
While refurbishments to the recreation centre are only partial, there is a strong focus on modernising the most visible areas within the building and updating the centre’s public image. Klein was also commissioned to design new external signage graphics for the project.
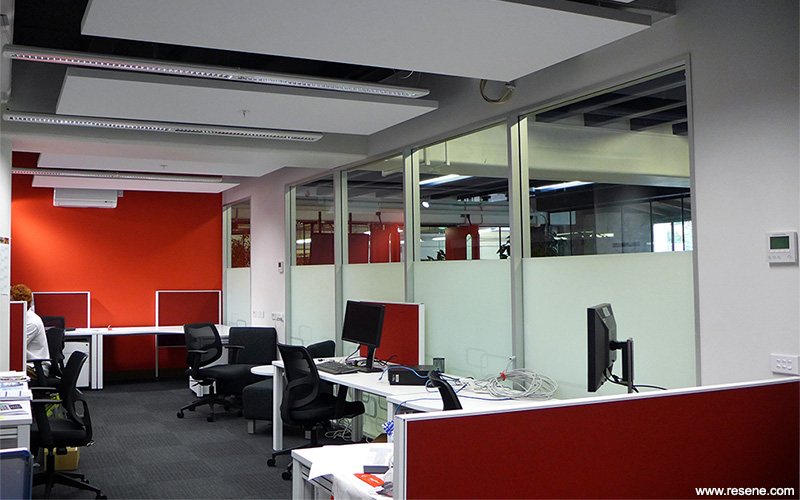
One of the challenges of all renovation projects is working with existing structural and services elements. In this project it presented an exciting opportunity. We attempted to maximise the ceiling height and preserve all the interesting volumes by exposing existing timber rafters and new mechanical ductworks. The result is a group of hip and modern spaces that are respectful to the original architecture.
The design intention for this project was to create a vibrant and sophisticated colour palette for our clientele of predominantly tertiary students. To achieve this we opted for a high contrast aesthetic – strong white and dark neutrals with bold featured colours. References were drawn from some of the existing colours to ensure that the refurbished areas are cohesive with the existing spaces. Resene SpaceCote Low Sheen was used throughout with Resene Quarter Thorndon Cream on general wall areas, Resene Joanna in the staff tearoom and accents of Resene Fuel Yellow, Resene Gravel and bold red.
All the feature colours are part of the warmer spectrum of colours chosen to reflect the image of the Recreation Centre – an active and exciting environment, with personable and helpful staff.
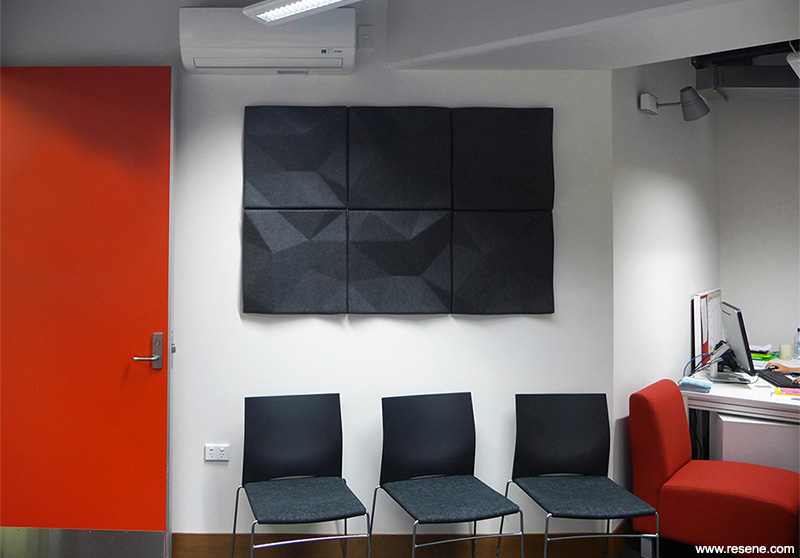
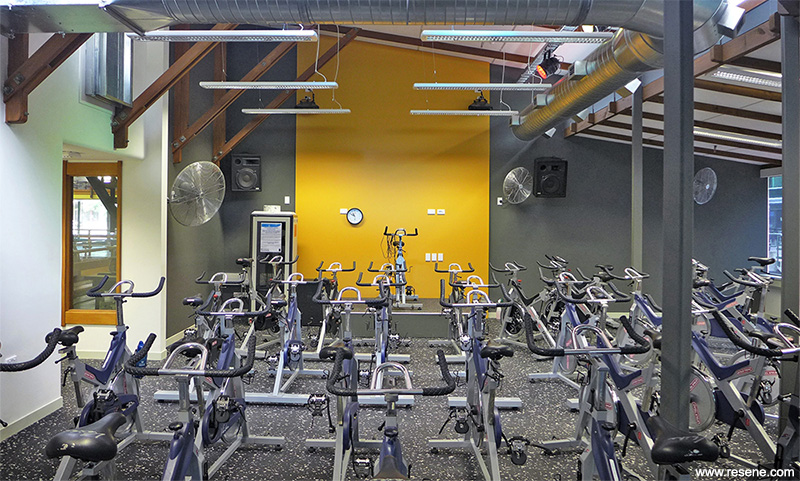
Architectural specifier: Klein Architects
Building contractor:
Construct Interiors NZ Ltd
Client: The University of Auckland
Photographer: Klein Architects
Project: Resene Total Colour Awards 2013
Resene case studies/awards project gallery
View case studies that have used Resene products including many from our Resene Total Colour Awards. We hope these projects provide inspiration for decorating projects of your own... view projects
Total Colour Award winners:
2023 |
2022 |
2021 |
2020 |
2019 |
2018 |
2017 |
2016 |
2015 |
2014 |
2013 |
2012 |
2011 |
2010 |
Entry info
Latest projects | Project archive | Resene news archive | Colour chart archive
Order online now:
Testpots |
Paints |
Primers and Sealers |
Stains |
Clears |
Accessories
![]() Get inspired ! Subscribe
Get inspired ! Subscribe ![]() Get saving ! Apply for a DIY card
Get saving ! Apply for a DIY card
Can't find what you're looking for? Ask us!
Company profile | Terms | Privacy policy | Quality and environmental policy | Health and safety policy
Colours shown on this website are a representation only. Please refer to the actual paint or product sample. Resene colour charts, testpots and samples are available for ordering online. See measurements/conversions for more details on how electronic colour values are achieved.
What's new | Specifiers | Painters | DIYers | Artists | Kids | Sitemap | Home | TOP ⇧



