Auckland
The overall design concept for the NorthWest Shopping Centre is driven by its proximity to the West Coast with the wild and rich dark tones of the West Coast beaches.
![]()
Situated in an ideal location with a growing customer base, the NorthWest Shopping Centre is part of a larger, comprehensively master-planned North Massey Town Centre for West Auckland, with easy access from the north-western motorway and only 18km north-west of Auckland city.
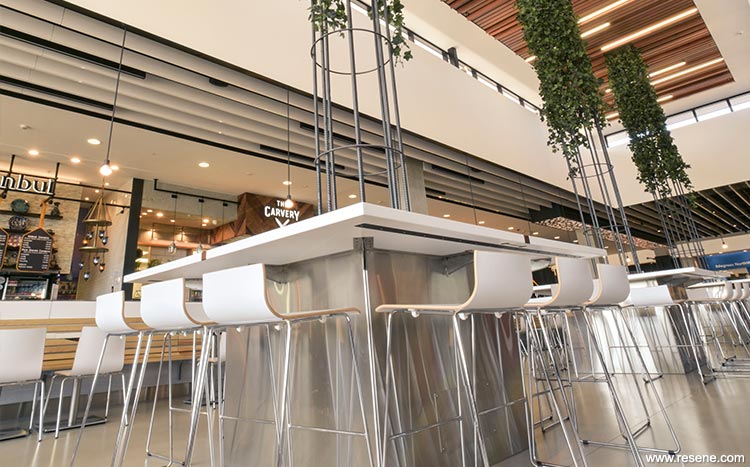
As part of the new town centre, the shopping centre occupies the area known as Zone 5 and comprises a two level Farmers Department Store at one end and a Countdown Supermarket at the other end; separated by a 200 metre long curved clerestory roof that encloses the main concourse. Between the two major tenants there are approximately 100 specialty tenancies including high end fashion, a food court and some of New Zealand’s most iconic retailers.
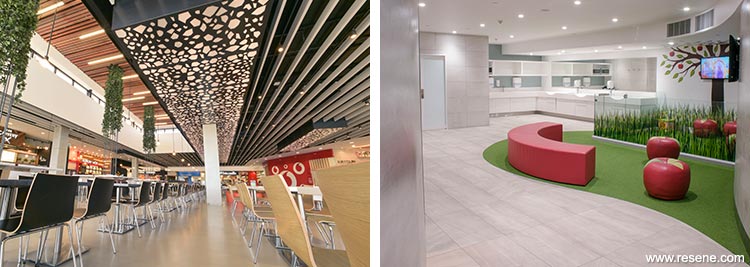
There is an extensive area of car parking above the main mall area (500 plus carparks) and a further 700 carparks accessed directly to the north of the centre. A unique feature of the development is the integration of traditional main street retail mixed with the shopping centre model, with the two complementing one another and providing a new and exciting shopping experience. As part of the street-based retail several distinct building façades define the street frontage and flank the main entry to the mall. These buildings have retail at street level with an additional level of commercial space above.
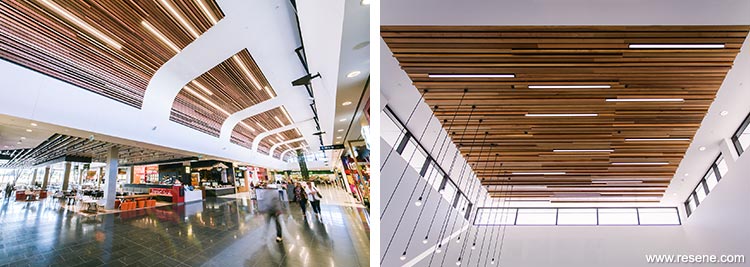
The overall design concept for the NorthWest Shopping Centre is driven by its proximity to the West Coast with the wild and rich dark tones of the West Coast beaches, the surrounding vineyards with their honest and timeless materials (concrete/steel/timber) and the variety of fruit stalls informing many design choices and material selections. This inspiration was then incorporated throughout the mall to link the various common area spaces, public amenities and respite areas. Within the concourse the tiling layout has been derived from the shapes and colours of the sand washed up upon the rugged beaches. Resene Double Alabaster was chosen as a gallery like colour allowing the shops to be the feature. The timber feature ceiling is suggestive of the repetitive nature and light tones of a wine barrel. Full height rebar structures support the feature vines evoking the connection with the bordering vineyards, which are such an important historic element of the area.
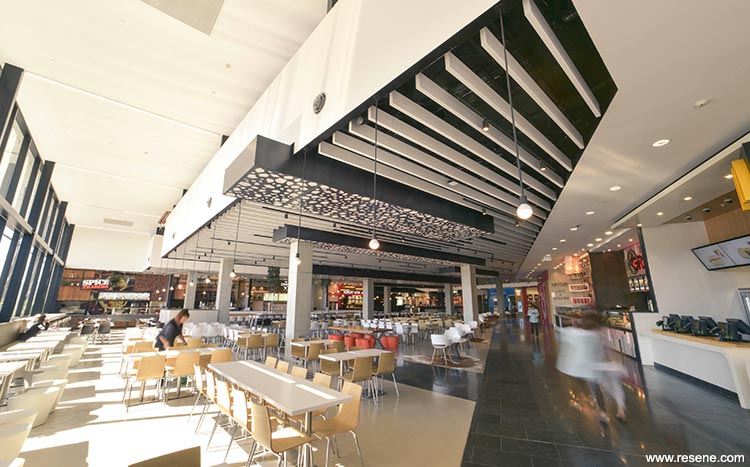
The food court furniture continues to relate to the theme with perforated metal screens designed to create the dappled light effect found under the pergola of a local winery. Orange stools provide hints of colourful fruit throughout the area and the use of white in the furniture contrasting with the darker materials within the food court is suggestive of the West Coast gannet colonies. Timber table tops and wire table legs are reminiscent of the number eight wire ethos of the area.
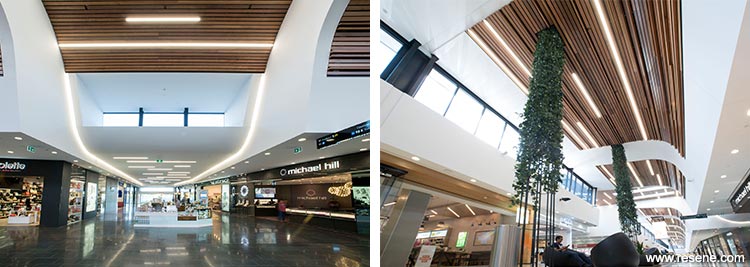
To provide an outdoor feel, concrete rendered walls lead the viewer down the amenities corridor toward the timber-like façades surrounding the facilities. The amenities wall and floor tiles symbolise the light and dark sand surfaces while feature lit art pieces express the long grass and fence wire. Resene Inside Back was chosen as the backdrop colour to freshen the feeding room spaces. An apple tree wall graphic stands proud in the caregivers’ room and within the play area furniture has been created to look like apples sitting on artificial grass. This colourful and playful theme has been created to make the space welcoming and fun for both caregivers and children.
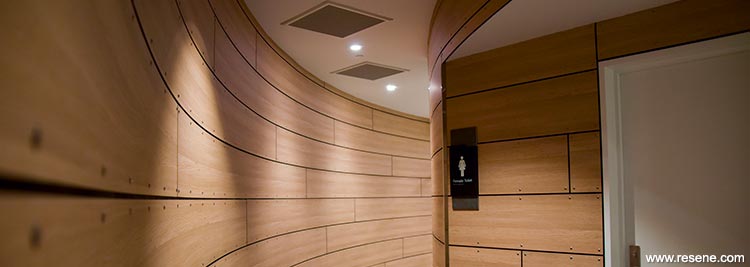
Resene low VOC waterborne paint finishes were used throughout the NorthWest food court and main concourse, using a low sheen finish on walls and semi-gloss on trim and joinery.
Architectural specifier: The Buchan Group
Building contractor: Fletcher Construction
Client: Stride Property Ltd
Interior designer: Charlotte Cochrane
Painting contractor: Contract Coatings
Photographer: James McLeod
Project: Resene Total Colour Awards 2016
Resene case studies/awards project gallery
View case studies that have used Resene products including many from our Resene Total Colour Awards. We hope these projects provide inspiration for decorating projects of your own... view projects
Total Colour Award winners:
2023 |
2022 |
2021 |
2020 |
2019 |
2018 |
2017 |
2016 |
2015 |
2014 |
2013 |
2012 |
2011 |
2010 |
Entry info
Latest projects | Project archive | Resene news archive | Colour chart archive