Birchgrove, Sydney
Designed for multi-generational living, the house is set across four levels, like a series of cliff ledges or outcrops on a steep double fronted site.
Architect/client Emili Fox, of Fox Johnston Architects invited Lymesmith to collaborate on the interior finishes for her own house in Birchgrove, Sydney.
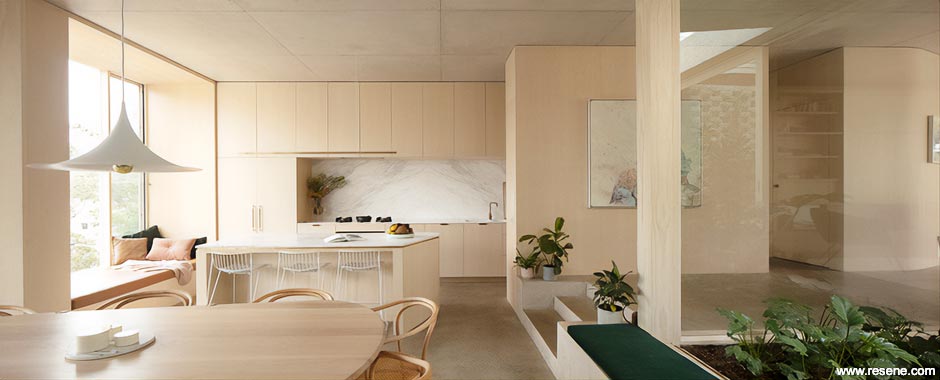
Designed for multi-generational living, the house is set across four levels, like a series of cliff ledges or outcrops on a steep double fronted site. Lower levels contain the garage and workshop, a self-contained flat with private entrance, and flexible guest accommodation and/or additional family living space. The upper two levels contain the main family living areas, plus bedrooms and bathrooms.
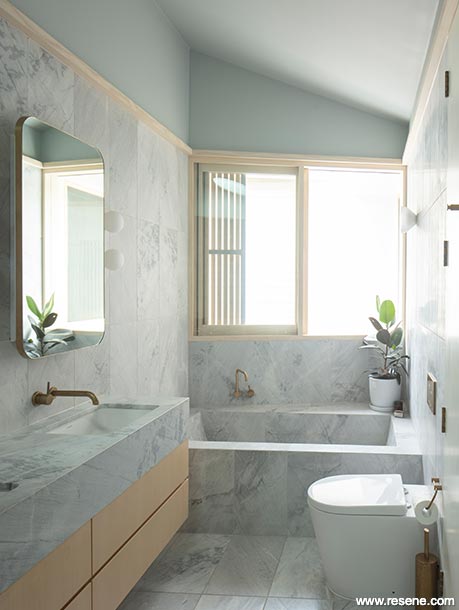
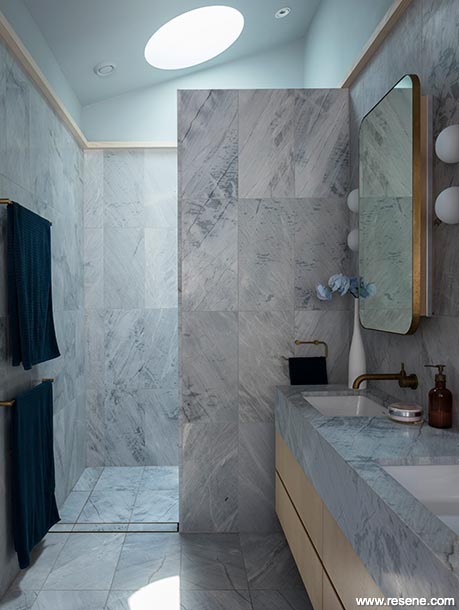
Garden connections are central to the interior planning. The main living level flows from a front walled courtyard to the living room, past a central garden light-well and out to a balcony facing the harbour and the city. Each bedroom looks out onto a roof garden. The south facing guest quarters and self-contained apartment are furnished with generous planted terraces and leafy views. Each garden brings a varied palette of green into the house, and connects each room to the landscape beyond.
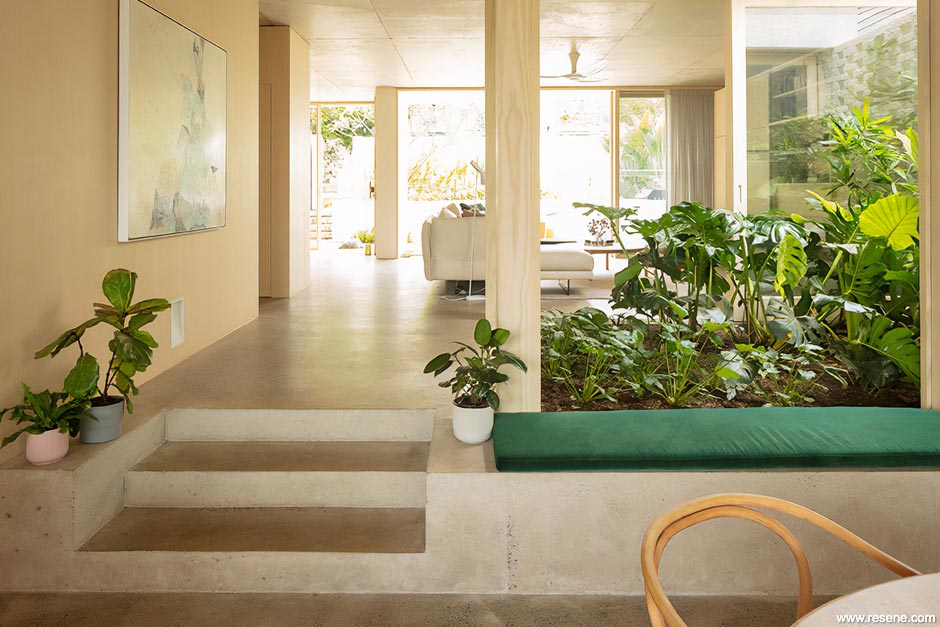
The material palette is both robust and refined. The lower levels feature recycled bricks, either raw or painted, polished concrete floors and off form concrete ceilings. Joinery throughout is pale birch plywood. All window and door frames are blonde Accoya wood – sustainably sourced.
Colour in the Ballast Point House is applied sparingly, with a light, deft touch.
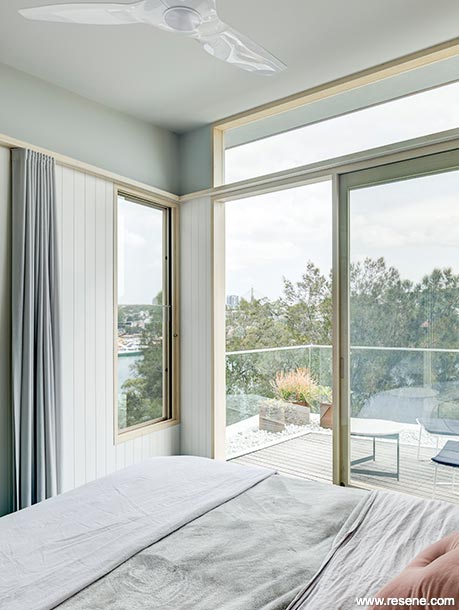
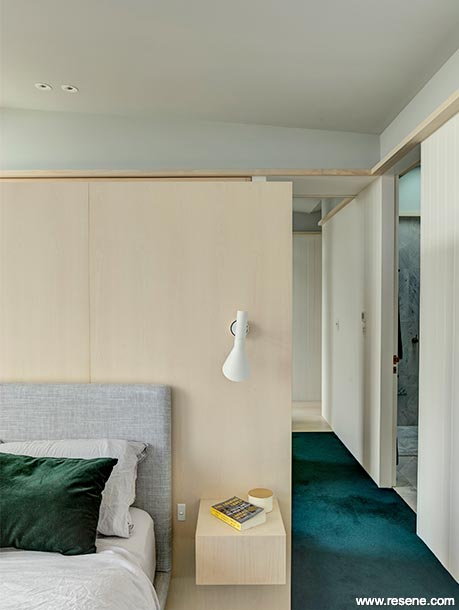
Skilful design makes this a light filled house. In the main entry and living level, concrete floors and ceilings, blond plywood joinery and courtyard gardens softly carry and reflect light, giving the spaces an ethereal, breathing quality. Applied colour is minimal, reserved for a secretive guest bathroom tucked under the stair. Painted walls are otherwise white using Resene Quarter Pearl Lusta.
Upstairs, the framed construction includes wainscoted walls and a faceted ceiling are painted Resene Duck Egg Blue. Carpets of deep indigo provide a grounding base note to the floating colours above. Each upstairs bathroom is lined with grey veined Elba Stone. It was interesting to combine this material with the understated Resene Duck Egg Blue on the upper walls and ceilings, creating an almost mist like canopy above.
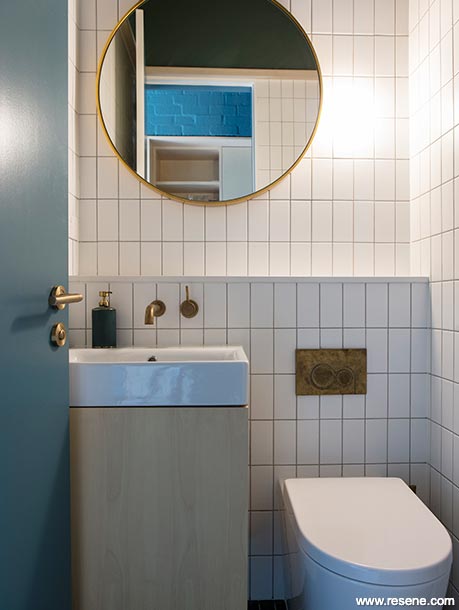
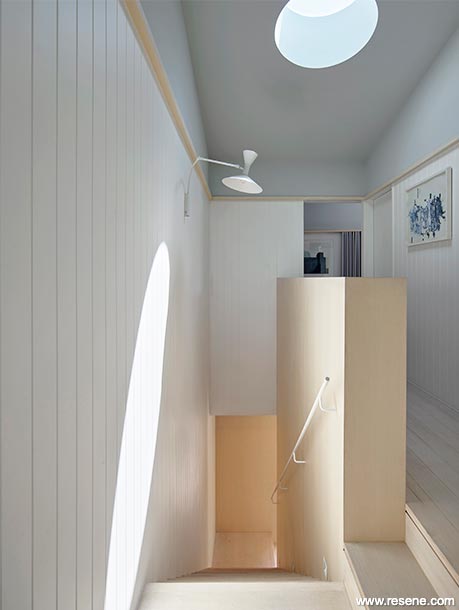
Although the material palette is totally consistent throughout, the multi-level house changes character as it rises from its recycled brick basement level, to self contained apartment and guest quarters, both with southern aspect, to the mid-level north and south facing family living space, and then again as it continues up into the sculptural ‘roof’ spaces of the private bedrooms and bathrooms.
Accordingly, the colour palette evolves as it rises. In the basement and guest quarters, stronger colours Resene Half Smalt Blue and Resene Smokey Green are used to create a dramatic sense of enclosure and comfort.
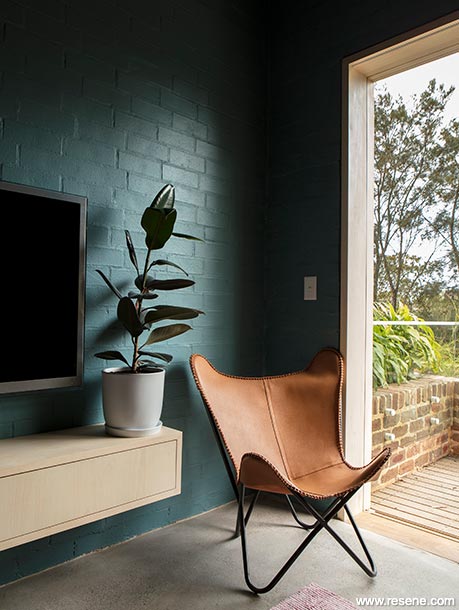
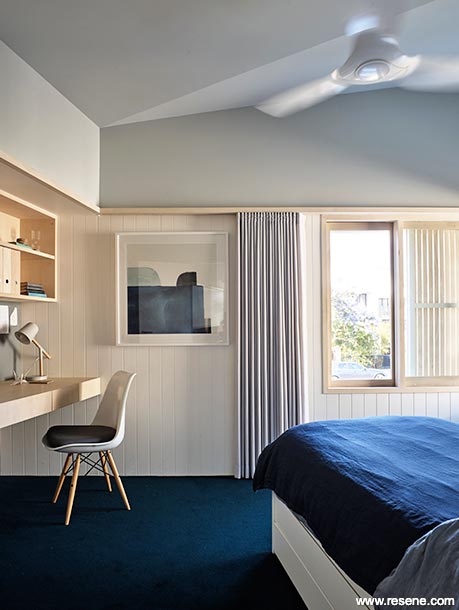
In the light filled living rooms above, polished concrete, bleached joinery and deep emerald gardens and upholstery are the heroes. Resene Quarter Pearl Lusta walls play a supporting role. Timber wall linings painted in Resene Quarter Pearl Lusta wrap the main entrance and flow upstairs where they terminate at a pale Accoya wood picture rail, or datum line. Above the datum, gentle folds of the upper level facades produce lovely sculptural ceiling forms. Ethereal Resene Duck Egg Blue caps each room with its own sky canopy.
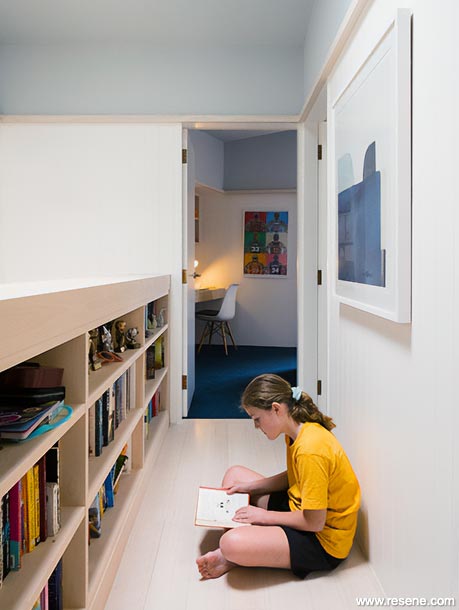
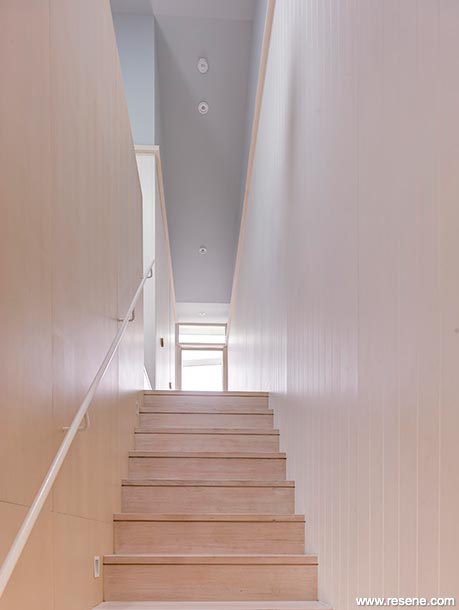
The architect had almost completed all of the material selection for the house, but was uncertain about the paint colours for the plasterboard and painted brick surfaces. Lymesmith’s role was to assess the opportunities and encourage the architect to experiment. The logic and consistency in the overall design presented a clear structure for colour placement.
Resene SpaceCote Flat was used extensively for the interior because of its understated and elegant appearance, with Resene Lustacryl semi-gloss waterborne enamel for trims throughout. On walls in higher traffic areas and in the rented apartment, Resene SpaceCote Low Sheen was chosen for its greater durability.
Architectural specifier: Fox Johnson
Building contractor: S Q Projects
Client: Emili Fox (owner + architect), Reiner Schuster
Colour selection: Lymesmith
Painting contractor: S Q Projects
Photographers: Brett Boardman, Anson Smart
Project: Resene Total Colour Awards 2020
Resene case studies/awards project gallery
View case studies that have used Resene products including many from our Resene Total Colour Awards. We hope these projects provide inspiration for decorating projects of your own... view projects
Total Colour Award winners:
2023 |
2022 |
2021 |
2020 |
2019 |
2018 |
2017 |
2016 |
2015 |
2014 |
2013 |
2012 |
2011 |
2010 |
Entry info
Latest projects | Project archive | Resene news archive | Colour chart archive