Newtown, NSW
The project is the restoration of, and additions to, an Edmund Blacket house in Newtown. The addition is a two storey pavilion, physically and aesthetically distinct from the original house, forming a private courtyard and retaining the garden streetscape.
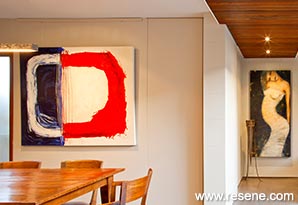
The outlook from the new work provides a strong connection to the old house, with alternative vistas to the drying court, garden and carport. These peripheral spaces, with their recycled paling fence and mature trees maintain the garden streetscape, and views of the original building from the public domain.
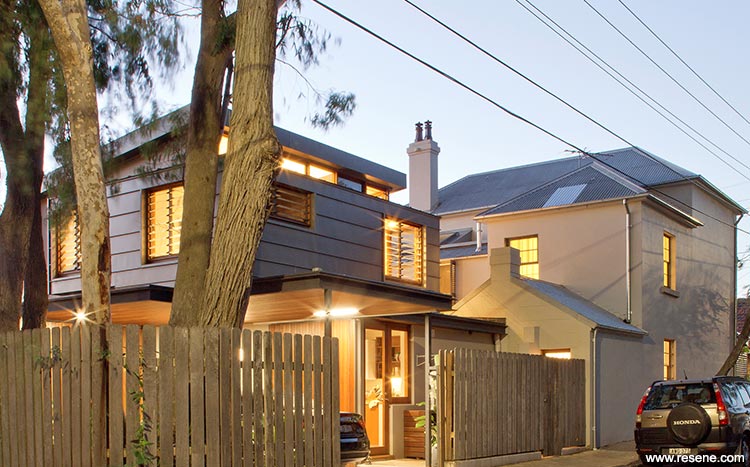
The extension is grounded with a floor of dark charcoal concrete that flows out into the courtyard, providing an informal seating edge and wrapping up around the pool. Zinc cladding runs up and over the new form – a contemporary use of a traditional and hard-wearing material and a device for additional storage and space at the first floor level. A low roof with a timber soffit floats out over the carport, and a glazed link back to the original house shares this materiality. Timber framed windows and sliding doors integrate with these elements and frame views to the courtyard and back to the original house.
The environmentally-sustainable design has high thermal mass, and a highly insulated envelope. Importantly, the micro-climate of the courtyard works well, with pleasant cross ventilation and good solar access in winter.
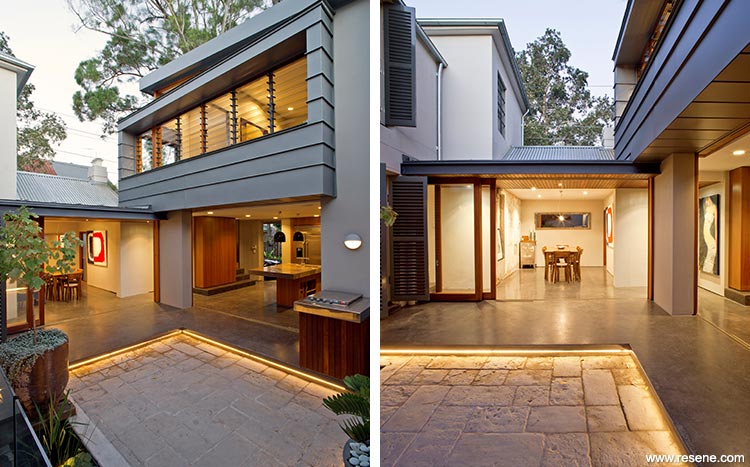
The new pavilion addition respects and complements the heritage-listed home by being both physically and aesthetically distinct. The colour scheme was conceived to support this design aim.
The first colour selected was the Resene Eighth Stonewall for the external walls of the original home. Their age and solid construction required a membrane solution that was met with Resene X-200 with the added benefit of a beautiful colour, with a sympathetic low sheen finish. The zinc and timber finishes to the pavilion addition were the next decision and the team worked inwards from there. Warm neutrals were preferred, with colour provided by the clients’ collection of art and furniture pieces.
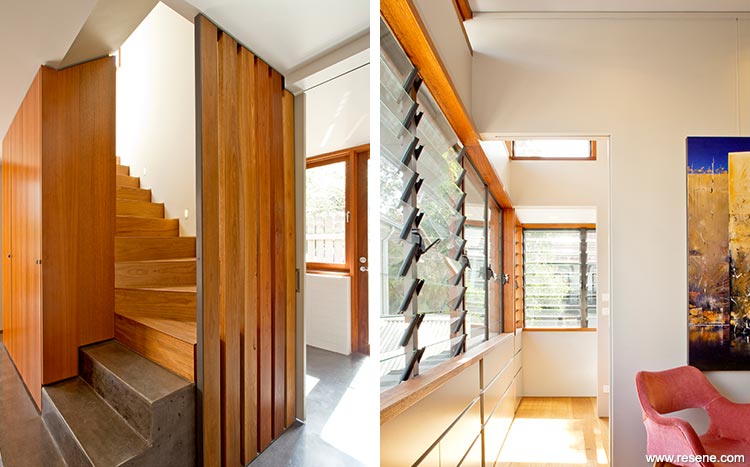
Internally, the original house was characterised by high ceilings and traditional limited window openings. A creamy and light colour scheme, using Resene SpaceCote Low Sheen Half Parchment on walls, Resene Quarter Parchment on ceilings and Resene Super Gloss in Resene Parchment on timber joinery, was selected, sympathetic to the warm dark hues of the timber joinery, and low natural light levels. An exception was made with the feature powder-room – a surprise for guests – with black hexagonal wall tiles, basin and pan, and a ceiling, door and window in shiny Resene Fuscous Grey using Resene Lustacryl semi-gloss waterborne enamel.
The external window, timber shutters and side gate are Resene Gravel and Resene Double Gravel, the timber screen Resene Quarter Stonewall and the soffit Resene Parchment.
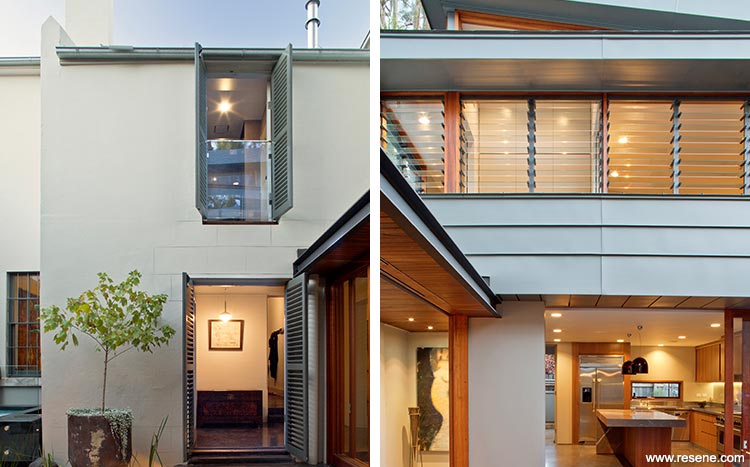
As you move through the home to the pavilion addition, the external wall of the old house becomes the internal wall of the new, and the external Resene Eighth Stonewall wall colour becomes the internal wall colour for the new work.
Extensive glazing and large-format openings connect the new work back to the old and there is abundant natural light which allows this more sombre palette.
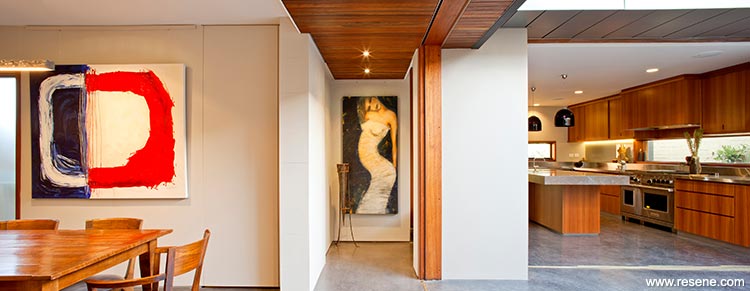
External walls on the pavilion addition are Resene X-200 in Resene Pravda which works beautifully with the timber and zinc finishes and the varied and changing light conditions in the external spaces. This extends to the north-facing wall boundary wall to the neighbours, and the backing to the glass splashback in the kitchen, finished in Resene Pravda. Internal walls in the new addition were finished in Resene SpaceCote Low Sheen in Resene Eighth Stonewall, with ceilings in Resene Black Haze and timber joinery in Resene Lusta-Glo semi-gloss enamel in Resene Quarter Stonewall.

Keeping to the greyer tones, external steel fencing is finished in Resene Sonyx 101 semi-gloss waterborne paint in Resene Fuscous Grey.
The selection of colours is always best finalised on site, and after establishing a short-list with the use of A4 colour swatches (drawdowns), numerous metre-square brush-outs were tested. The builder came to the party – helpfully brushing out patches at a high-level to assist
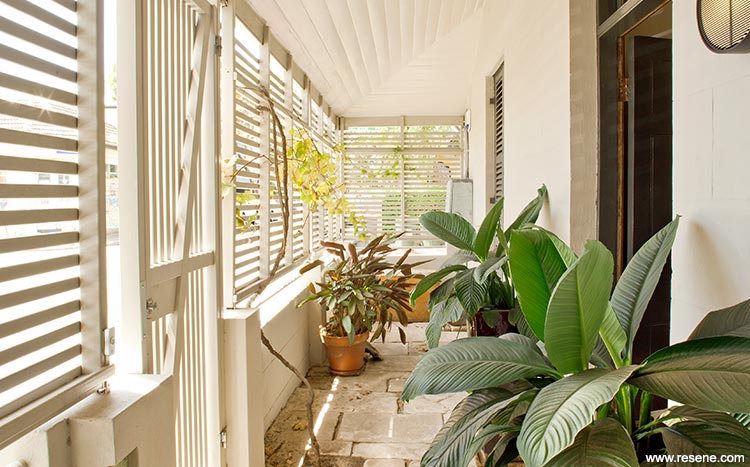
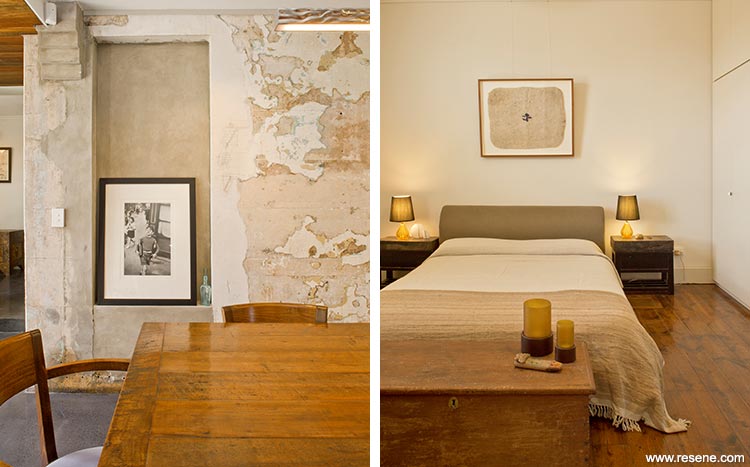
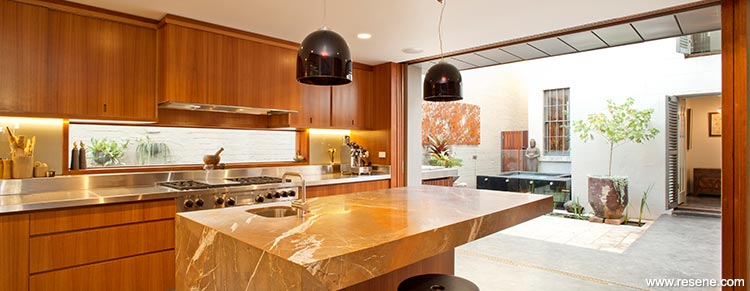
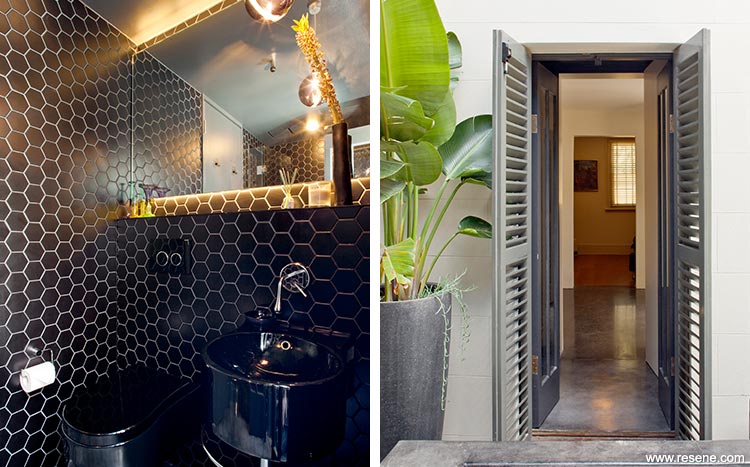
Architectural specifier: hungerford+edmunds architects
Building contractor: Laser Building Services
Client: Bronwyn and Mario Capanna
Colour selection: Belinda Edmunds
Interior designer: hungerford+edmunds architects
Painting contractor: Laser Building Services
Photographer: Simon Wood Photography
Project: Resene Total Colour Awards 2017
Resene case studies/awards project gallery
View case studies that have used Resene products including many from our Resene Total Colour Awards. We hope these projects provide inspiration for decorating projects of your own... view projects
Total Colour Award winners:
2023 |
2022 |
2021 |
2020 |
2019 |
2018 |
2017 |
2016 |
2015 |
2014 |
2013 |
2012 |
2011 |
2010 |
Entry info
Latest projects | Project archive | Resene news archive | Colour chart archive