Renovating guide from NZ Property Investor magazine
Two Hamilton investors transformed a single dwelling into a multi-income goldmine.
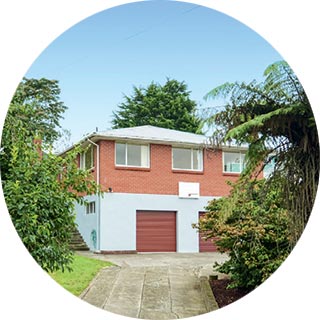
Kathryn Hill and Chad Hooker have thrown away the renovation rulebook with their dramatic reconfiguration of a 1960s brick and tile home near Waikato hospital in Hamilton. It's not their first outing (Hill in particular has done a number of renovations for trades in the past) but the scale of the job is unprecedented.
Hill and Hooker were looking for a buy-and-hold investment (their first) when they happened upon the two-storey home. The “unloved rental property” (Hooker's words) was large – both floors are 130m2 – with four bedrooms upstairs and a large rumpus room (but not much else down below). It had dated interiors and wasn't looking great, but it was structurally sound and situated on the classic “quarter acre section”.
‘It really needed some clever design, especially because the downstairs area of the house is set back into a hill' KATHRYN HILL
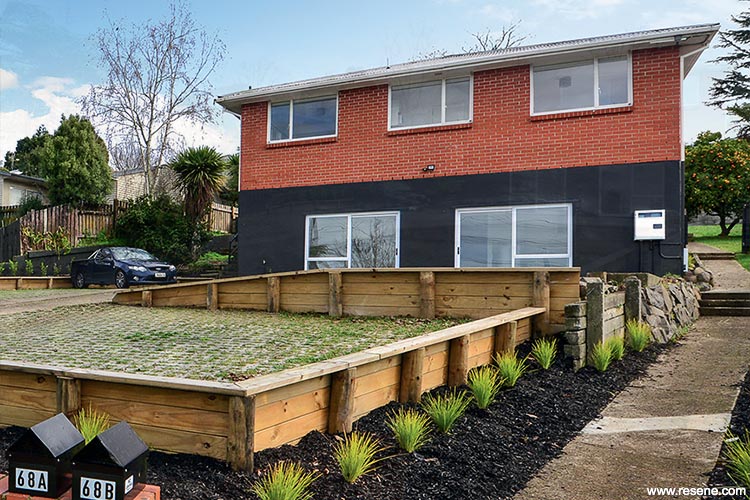
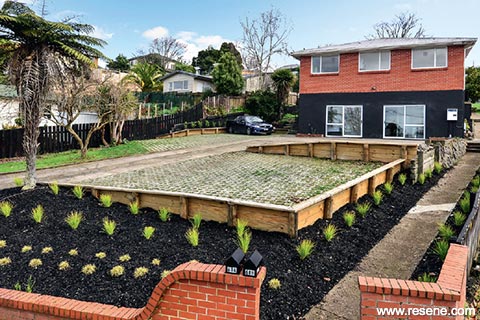
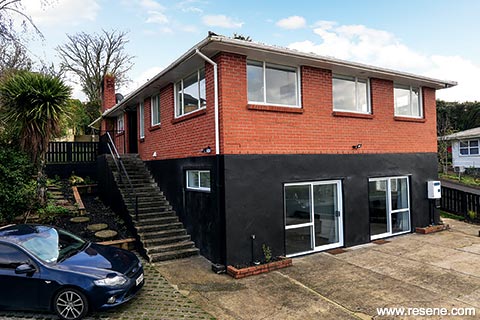
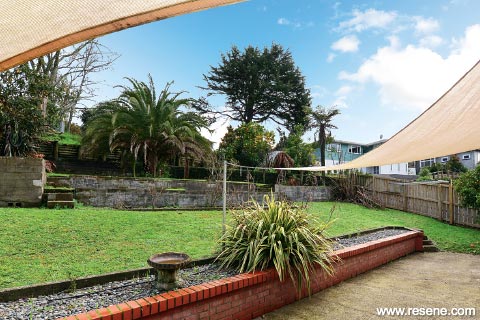
It ticked their boxes. Hill, who had a history in the health industry, knew that its close proximity to the hospital would ensure they had no trouble tenanting it. So, they decided to make an offer, and eventually settled at a price of $580,000.
Doing their sums, they realised that simply renovating the place and getting in new tenants wasn't going to bring the returns they desired. They started toying with the idea of making the first floor a separate dwelling, but this wasn't looking that healthy returns-wise either.
So, they started to think outside the box: how about turning the place into a duplex and renting it out room by room?
They decided to get an architect to draw up a plan, and realised it was achievable. Council bylaws meant that they could only have a single kitchen on each floor, but each room could have an en suite and a small area in which people could make tea or coffee.
The internal staircase would have to be removed, and replaced by an external one, and each of the rooms would be accessed by a central hallway. At the end of both floors, leading out on to an outdoor area, would be a kitchen and living space that all the tenants could use.
It was a bold plan, and one that wouldn't come cheap. The top floor needed to be completely reconfigured to create five self-contained rooms, and the downstairs extensively redeveloped.
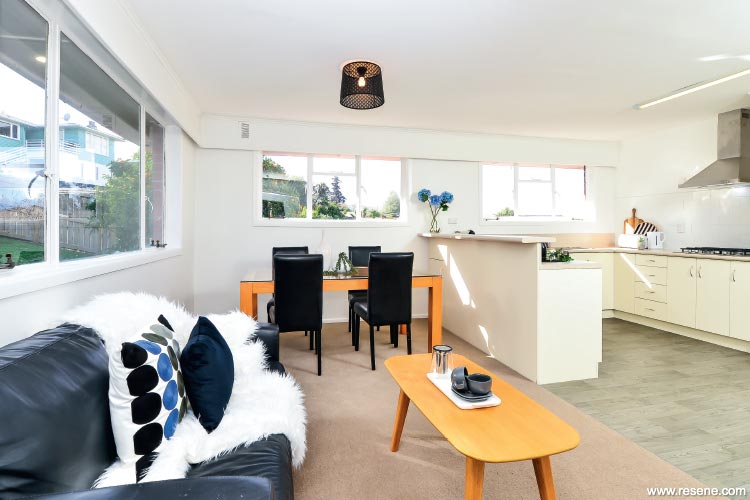
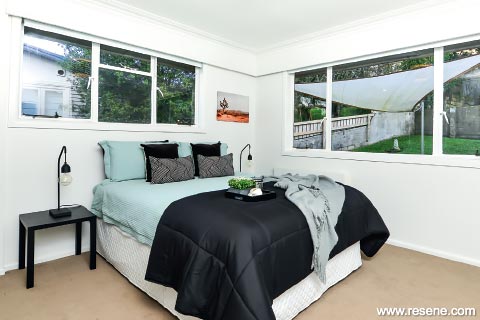
Each bedroom has its own en suite.
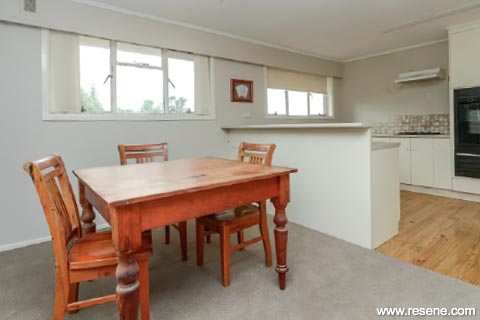
Kitchen before renovation
The renovation project began in September last year. The upstairs space was developed first: Hooker has mates in the trade (he's worked in the property management business for years) and they were able to get good trade deals.
“We also worked on bits and pieces ourselves,” says Hooker. “Landscaping, painting fences, popping in shelves upstairs.
”The kitchen and living spaces had to be relocated (all the appliances for both kitchens came from Bunnings, as did the bathrooms). New carpet from Carpet Court (“it's a heavy duty nylon,” explains Hill) and new vinyl was laid after the structural work was finished. The walls and ceilings were repainted in Resene Alabaster.
The first floor was completed in March this year: “We hoped that we would be able to tenant the five rooms while the downstairs was being renovated, but people were put off by the noise and builders, so we only ended up getting one tenant over that period,” says Hill.
Meanwhile, work downstairs was proceeding apace. The entire space needed waterproofing, and windows were put in to ensure there was enough light to fit the council requirements.
“It really needed some clever design, especially because the downstairs area of the house is set back into a hill,” says Hill.
The downstairs space also needed acoustic treatment to ensure that people could have peace and quiet in their separate spaces. Four new rooms were developed down there, each with their own en suite. The outside of the house was also landscaped, providing a nice outdoor living area for all the tenants.
The project was completed in August this year. The couple decided that they would find a new property manager (their earlier one hadn't been doing a great job) and all the seven rooms were tenanted within weeks.
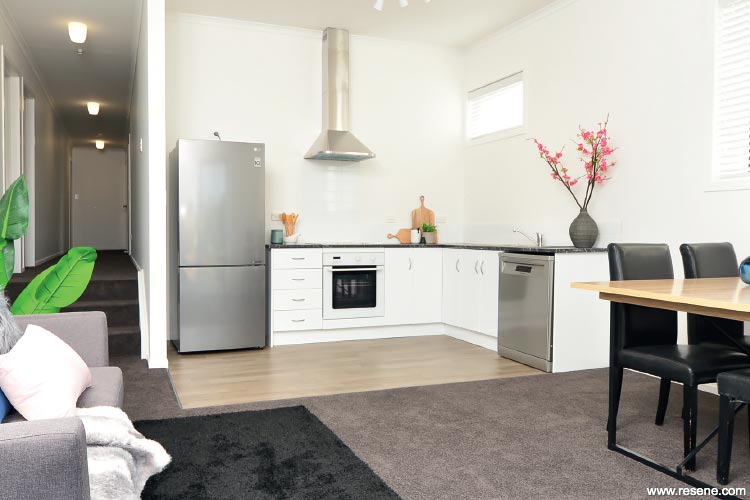
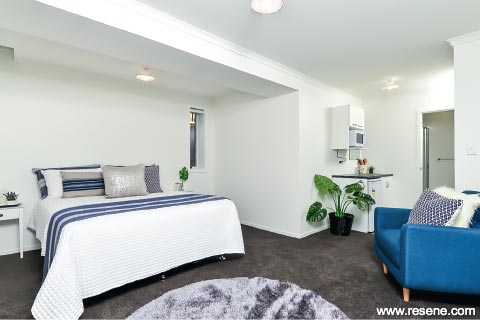
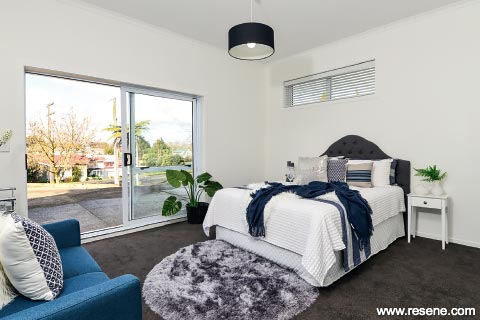
When they purchased the home, it was being rented out for $450 per week. With seven new tenants, all paying between $260 and $300 for their rooms, the couple are now getting $2,500 a week for their investment.
Part of their success in tenanting the property has been in the effort they put into interior design. The rooms look similar to a hotel: they are furnished and attractively decorated. Hill says that this appeals in particular to foreign students who may not have the means to pay for a full set of furnishings while studying at Waikato University.
While the returns on the property are impressive, the project hasn't been cheap. “We spent over a million for the house and the renovation,” says Hill.
There are also day-to-day expenses, the price they charge tenants includes power and WIFI and regular lawn mowing outside. But they have found the process invigorating and are planning on repeating the formula again.
Hill says that room-by-room rentals are a “Hamilton thing. There are other people doing this in the city, but I'm not aware of it anywhere else.
”It's not for everyone: having so many tenants could be a headache if you don't have a good property manager. But it works for them: “We want to make enough money to be able to enjoy our retirement, and just renting out the entire place wasn't going to bring enough in.”
The couple are currently renovating their own home by the Waikato River. But once that's completed they are hoping to get another duplex project off the ground and continue building on the good results they've achieved from their bold Waikato reno.
| Purchase price: | $580,000 |
| Pre-reno weekly rent: | $450 |
| Current weekly rent: | $2,500 |
| Renovation costs: | $400,000 plus |
By Joanna Mathers
October 2019
Renovating guide
Learn the tips and tricks for renovating rental properties with this handy information series from NZ Property Investor magazine.