From Habitat magazine - issue 08
Turning a large modern house into her own personalised haven was a challenge handled with aplomb by designer Mary Roberts.
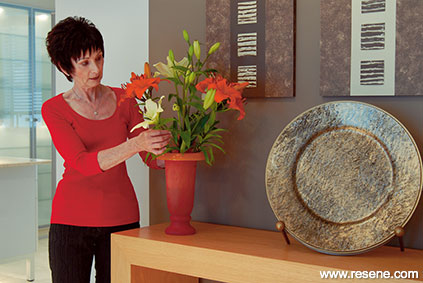
Mary Roberts
When Mary Roberts first laid eyes on plans for her own most recent residential project in Christchurch’s seaside village of Sumner, excitement was tinged with panic.
A seasoned interior designer who’s highly aesthetically attuned after many years working in fashion and cosmetics internationally, Mary is not often fazed. Once started on a project, she possesses an unshakeable faith in her own vision for interior spaces. (That’s even in the face of tradespeople saying certain unprecedented wishes might be in their too-hard basket.)
But when husband Peter, an accountant, showed Mary the engineer’s drawings of this home and its aircraft hangarlike dimensions, she did feel a tad daunted. How could she make such an impressively hard-edged, modernist structure into a personal haven and retreat?
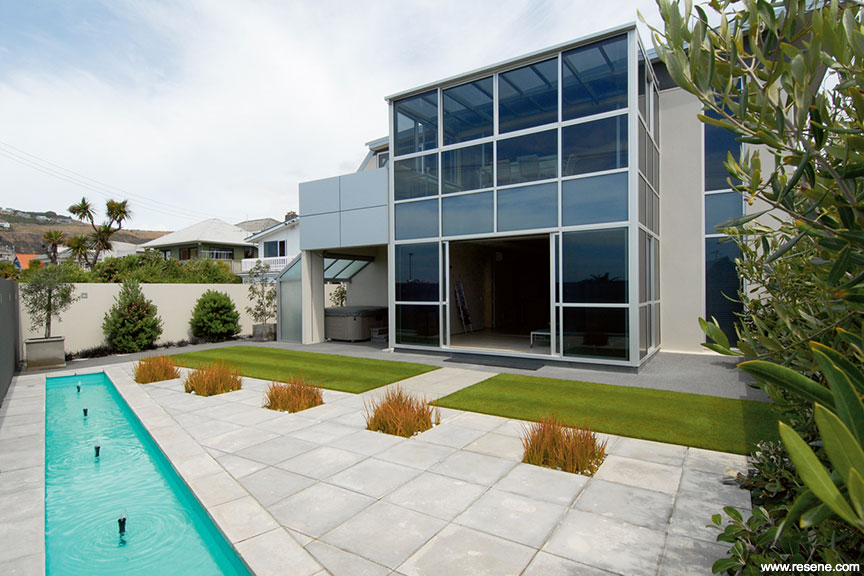
A few months of intensive thought and project management later, it became clear any uncertainty had been unfounded. Mary has achieved a home that possesses its own brand of intimacy in spite of its big, bold spaces.
It wasn’t as if the couple was accustomed to small rooms. One of their previous houses spread itself over 650 square metres of floor area on Christchurch’s Mount Pleasant; another, a Mykonos-inspired dwelling on an incredibly steep section, was also large, and set over three levels. Like their previous dwellings, this house is wonderfully coastal, with its main living areas upstairs, seemingly suspended above the beach.
Their house’s position – one road’s-width from sand – is naturally its defining feature. Therefore the design’s starting point was a given: optimising the wonderful sea views. In the conservatory dining area, for example, double-glazed windows and ceilings open up to the view and sky. It’s a favourite space for friends and visitors.
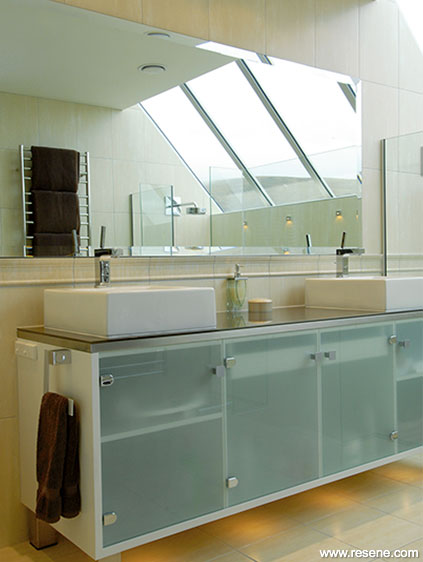
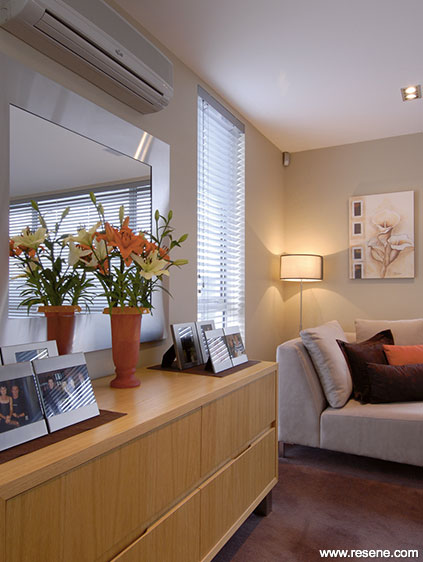
Mary felt her challenge was to make the house feel welcoming and cosy, despite the open outlook. To this end she’s found that the modern minimalist look can endow comfort to a level that traditional or embellished luxury often doesn’t.
This is not a place where you’ll spy any cabriole legs or precious antiques. Mary has opted for elegantly simple, large-scale square and rectangular furniture. Everything is fabulously functional, but every piece is also absolutely true to style, even down to a large macrosuede granddaughter’s toy box.
“Some houses, regardless of budgetary restraint or even the lack of it, can feel really uncomfortable and as if you shouldn’t really sit down or touch anything. Working out how a home is going to be actually used and designing for comfort is incredibly important,” says Mary.
Continuous use of the same materials in the same finishes – namely concrete, iron, glass and blonde oak – and themes results in the sort of comfort that emerges from sophisticated restraint. The Sallee carpet used throughout is a chocolate-earth colour, with sumptuous purple overtones.
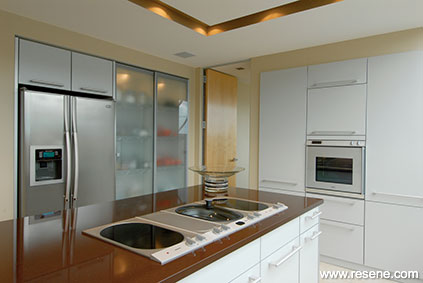
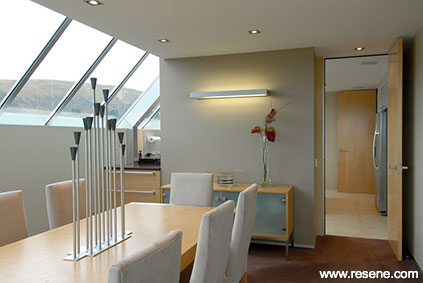
Mary takes her design philosophy straight from nature. “The floor is your ground. I start with the ground and build upwards. The walls [some in square oak panels] are like the trees, and the ceiling’s your sky.”
Although the floor area Mary had to work with was large for a domestic space, she has cleverly divided it into “rooms for a purpose”. The two upstairs dining areas are human-sized rather than overwhelmingly large. The same is true for the square-edged Poggenpohl kitchen, which has intimate views of the nearby green hillside dotted with cottages and houses.
Sure enough, Mary carries the comfort through by ensuring the barstools are an exercise in seated luxury with their square cushioned tops. They invite guests to rest and dream while talking to the cook or gazing beyond windows to Scarborough’s slopes.
Mary envisages actual events when planning rooms. Downstairs, for instance, there’s another large living space with its own kitchen, designed with large parties in mind. Everything’s been second-guessed, down to where different age-groups will sit and what their needs and wants will be.
Avoid fly spots on ceilings with Resene Fly Deterrent. Designed to discourage flies from landing on the painted surface, it reduces the appearance of unwanted fly spots.
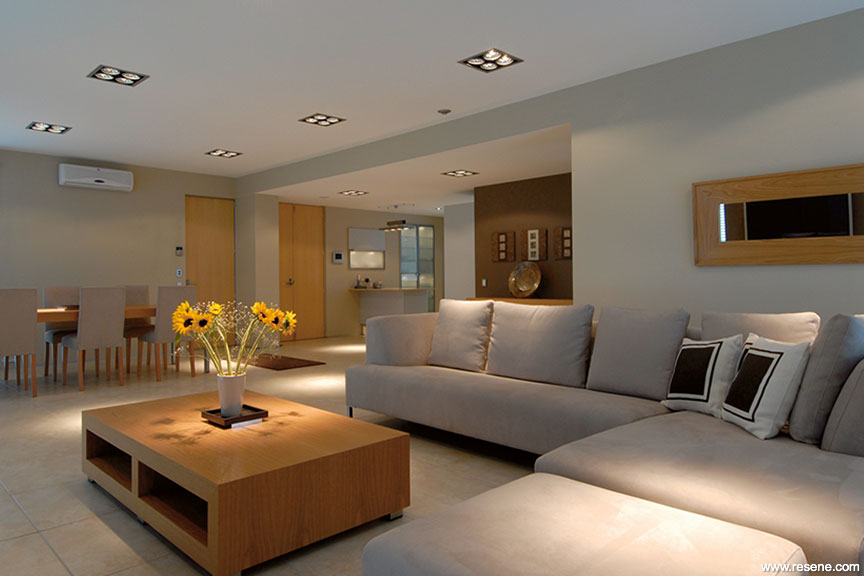
Furniture, whether fixed or introduced, is all generously proportioned to suit the home’s scale. Upstairs the couches can comfortably seat 14; the master bed’s a Californian king size, and the office desk’s a large, rectangular table.
Mary’s made great use of nature’s warmest comfort colours throughout. Resene Fudge, Resene Congo Brown and Resene Gargoyle are repeatedly employed.
An eye-catching feature wall seen from the entranceway is a custom-made stainless steel mesh panel, which visually repeats metal used on the windows and stair balustrade, and introduces intriguing textural detail.
As for themes, Mary decides on these at the outset and never veers off course. “In my last house I had white marble, lacquered black furniture and curves everywhere; however in this one I’ve built upon the idea of the strength of the square and the drama created by geometric recesses, special lighting and contrasting textures.”
Choose Resene Zylone Sheen VOC Free for interior walls for better indoor air quality and a luxurious low sheen finish.
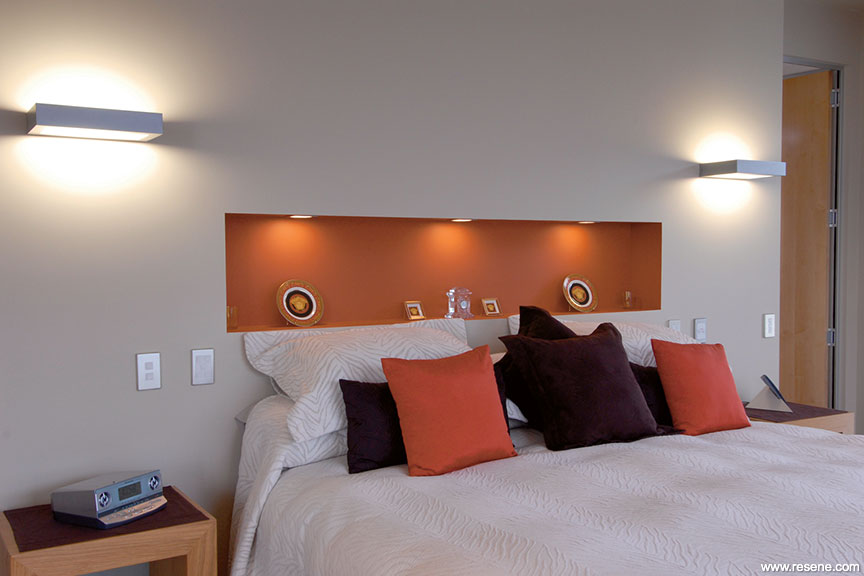
Each detail accounts for as much planning and sourcing as larger, more obvious features. Even tiny handles on the smallest drawers are metallic squares. If a piece of furniture Mary already owns isn’t going to work with a house’s themes, colours, style or scale, she simply edits it out into storage.
“Once I’ve finished, everything stays. I don’t re-do my interiors or tweak anything later,” Mary says. “Although I do ensure the furniture can be reconfigured in different rooms to fit different purposes and events as they happen.”
Certain constants are maintained, of course – photos of loved ones in her bedroom and dressing room, vases of her favourite flowers, pleasing textures, fabrics and colours.
“I like to feel that I can come home, flick on music and lights and enjoy my surroundings as a sanctuary… an escape from a busy, noisy, complicated world.”
“And it’s incredibly important to feel that although a place is designed in detail, it can be enjoyed casually to the full. There’s nothing better than fish and chips and beer on the coffee table and a room full of friends watching sport in total comfort – even spread throughout the room at 4am in sleeping bags.”
It’s Mary’s recipe for contented living – rigorous, detailed planning which leads to laid-back enjoyment of a sumptuous, comfortable result.
a striking custom-designed feature wall underpins this contemporary scheme
Liz Kerby, of Workspace Design, Auckland, suggests this alternative solution:
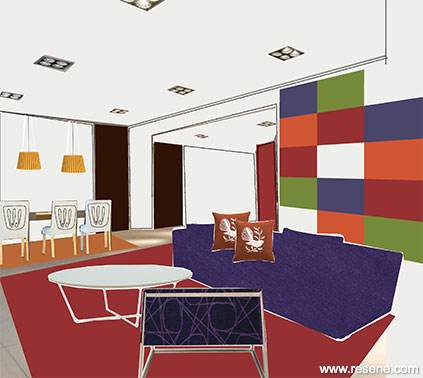
This fresh, modern and clean space draws on my work with commercial interiors where the colour palettes used are often bolder. As a showcase to Resene paints and to add some fun, I’ve created the feature wall as a grid of colour rather than just one colour. They are strongly local colours, reflecting the tones found in our flora and vegetation. I’ve also used locally made furniture and accessories. It’s quite a challenging space colour wise and would not be to everyone’s liking! With such a large space, the various areas have been defined with floor rugs, and the internal doors should be taken to full height to optically maximise the stud height.
mobile: 027 218 5608 email: liz@workspacedesign.co.nz
Accessories: Link coffee table in white, Pendant Tank Light; orange, Bealey three-seater sofa, from Simon James Design. In Connect, 4 ideas fabric, In Call, 5 Anytime fabric, from Vivid Textiles. Single Edge Chair, from Forma. Fantail cushions, from Eon Design Centre.
defined spaces gives this room flexibility
Heather Thorley, interior designer of Colour Options, Paraparaumu, suggests this alternative solution:
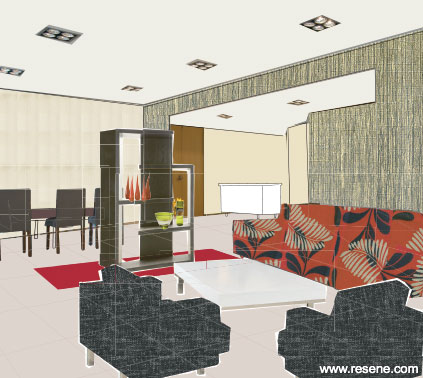
The space is very horizontal, large and open. The revised room design introduces some vertical elements and divides the space with a movable storage unit, while still enabling it to be opened up into a single space for large-scale entertaining. The muted tones of the textured wallpapers and mainly brown and black furniture is offset by occasional colour highlights – for example, the four-seater sofa covered in a large and brightly patterned fabric, the red carpet runner sitting beneath the mobile display unit, and colourful glassware. The existing tile flooring is retained as it is complementary to the overall design.
phone: 09 575 8570 mobile: 027 251 2140 email: connolly1@xtra.co.nz
Accessories: Sud chairs, from Forma, in Tribecca 14 Onyx fabric, from Roylston House. Wallpaper: Vision Modern Living – Network, Wallpaper on feature wall: Vision Premium Texture Collection – Hatch, from Vision Walls. Tall red glassware by Katie Brown, Green glassware by John Penman, from ZeaYou Gallery, Taupo. Shantung shelves, from Freedom Furniture. Sud four-seater sofa, from Forma, in Abode Viva Red Earth fabric, from Warwick Fabrics. Nord coffee table, from Forma.
words: Liesl Johnstone
pictures: Juliet Nicholas
Search habitat magazine stories
Printed copies of habitat highlights are available from late March 2024 at Resene ColorShops and resellers, while stocks last. You can view back issues of habitat magazine online.
Specifiers:
If you have an idea, project or story that you think would suit habitat, we’d love to hear from you. Please drop us an email with your details and include photos if submitting a project.
Sign up for a DIY card and Save! Australia | New Zealand