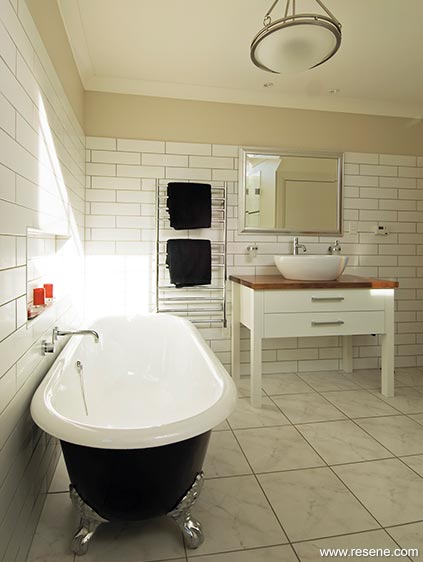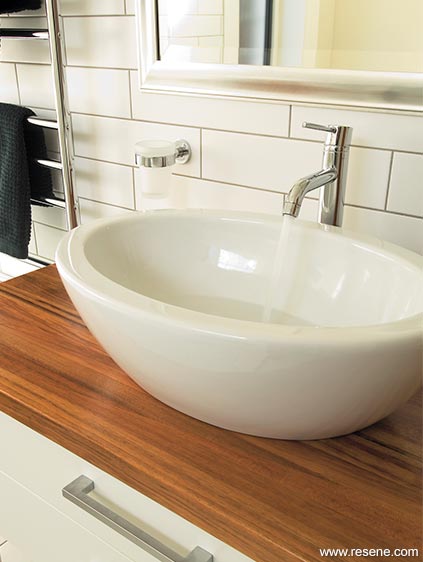From Habitat magazine - issue 05
When Fiona Abbott and Ross Parker bought their converted hall in 1999, the Wellington coastal suburb of Petone was just starting to come into its own, with city folk snapping up the turn-of-the-century houses, and the delis and cafés following.
The 1912 hall had seen tenants of every stripe. It was built for the Loyal Oranges, was then used by the Ancient Order of Foresters, and later the Free Masons, before falling into shabby grandeur. When Fiona and Ross bought it to house their blended families, they fancied the idea of apartment living with no garden. Better still, the previous owners had done the hard renovation work.
“The bones of the place were fantastic. The previous people had renovated it for apartment style, making the most of the seven-and a-half metre stud height,” recalls Fiona. “But we never liked the kitchen or bathroom, especially when you looked from the open plan living straight to the loo. And the vinyl floors were particularly unattractive.”


When the children moved out to university, Fiona and Ross briefed designer Debra DeLorenzo to transform the spaces, then promptly took off skiing to Canada while the place was gutted. The couple had already installed a tiled shower bay, so Debra needed to work her design around that. And they were adamant that the finishes reflect the Edwardian detailing of the building, but didn’t want any “pretty Laura Ashley country” as Fiona puts it.
Debra’s response hit the tone of classic they were after, with enough timber and tiles to give it a modern edge. And the toilet is now tucked out of sight!
“I used blackwood on the bench to relate to the timber in the rest of the hall, especially the grand staircase,” explains Debra. “The Victorian-look brick tile is actually a slightly more modern proportion, but still gives the feeling of age. The vintage bath was positioned so it’s the first thing you see if the door is open.”
Debra designed a vanity to look like a vintage piece of furniture, repeating the style of the adjoining kitchen cabinets. To the delight of Fiona and Ross, she also found light fittings, mirrors and other trims with an Arts and Crafts feel – but at bargain chain store prices.
After years of making do with the old bathroom, the couple also wanted easy-to-clean space with the comfort of under-floor heating. Debra went one better with marbled tile floors. She also worked on bringing light into the room, as the only windows are small and high. The light-reflecting white tiles are complemented by a feature wall of Resene Sisal behind the bath and Resene Black White on the ceilings and woodwork.
“Bathrooms are getting bigger. They are now a sanctuary; a place to escape,” explains Debra. “People are travelling more and want to have that same kind of luxury spa experience at home.”
Fiona and Ross recommend people use a designer for complex projects like bathrooms and kitchens. However, they say, find one you trust. Debra was the only designer from a number they called who came to the house, and who won them over by sharing their enthusiasm for the unique space. That her partner Tony could run the project management meant the couple could confidently be away while their home was transformed.
“And I love the way I don’t get sick of being in the bathroom,“ enthuses Fiona. “I know it is timeless, and exactly to our personal taste.”
Here are 10 tips to consider when it comes to making sure your new bathroom will work for the whole family and be easy on your housework time:
When setting a budget and choosing the products you’ll be using, remember that installation will soak up around 50% of your costs.
What are you going to be able to fit into your new bathroom and what products will offer you the best use of space? Do you need to consider a wall-hung vanity and wall-hung furniture to free up the floor area and make the bathroom look bigger?
Have a think about who will be using the space. Family bathrooms, for instance, have to cope with a lot of traffic. This may affect the finishes you choose. Tools such as the Clearlite bathroom planner can help steer you through the choices.
Make sure that the shower and bath etc that you select can be easily cleaned without the need for special maintenance products or lots of elbow grease, especially if they’re not manufactured specifically for our market.
If you’re going to theme your bathroom – creating, for example, a French or Italian look – check that accessories such as furniture and shelving will be OK in heat and damp as well as delivering the image you’re after.
Ensure your ventilation, heating and insulation are up to the job of minimising moisture build-up and condensation on the walls and ceiling.
Install an extractor fan of the right capacity for the room size and vent it to the outside. Window joinery with passive vents is another idea.
Use a water-resistant lining, such as Gib Aqualine®, on the walls and ceiling as a base for paint, tiles, or wallpaper. When renovating, removing and replacing linings allows framing to be checked, insulation to be installed, and plumbing to be relocated if necessary.
Use Resene SpaceCote Low Sheen Kitchen & Bathroom with anti-bacterial silver protection and MoulDefender to inhibit mould growth if painting, or a solid vinyl applied over Shur-Stik® latex size if papering.
An emergency floor drain is a good idea in case of overflows.
words: Catherine Smith
pictures: Paul McCredie
Search habitat magazine stories
Printed copies of habitat highlights are available from late March 2024 at Resene ColorShops and resellers, while stocks last. You can view back issues of habitat magazine online.
Specifiers:
If you have an idea, project or story that you think would suit habitat, we’d love to hear from you. Please drop us an email with your details and include photos if submitting a project.
Sign up for a DIY card and Save! Australia | New Zealand